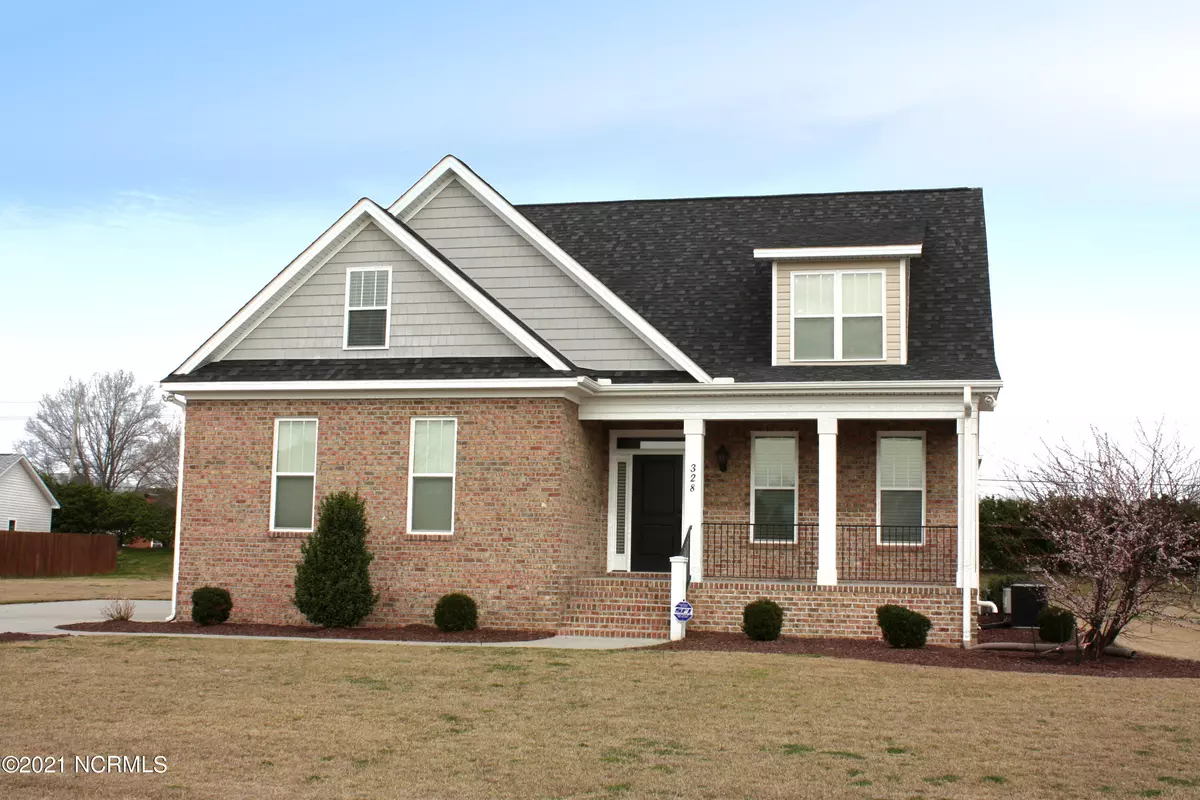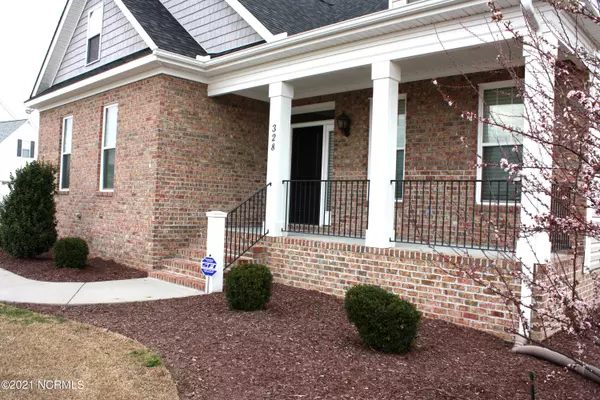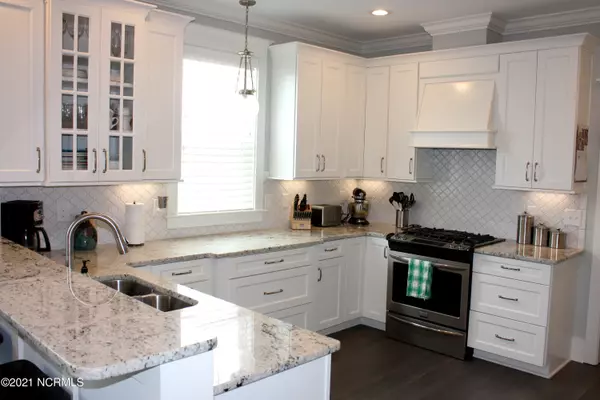$400,000
$390,000
2.6%For more information regarding the value of a property, please contact us for a free consultation.
4 Beds
3 Baths
3,182 SqFt
SOLD DATE : 04/30/2021
Key Details
Sold Price $400,000
Property Type Single Family Home
Sub Type Single Family Residence
Listing Status Sold
Purchase Type For Sale
Square Footage 3,182 sqft
Price per Sqft $125
Subdivision River Branch
MLS Listing ID 100261338
Sold Date 04/30/21
Style Wood Frame
Bedrooms 4
Full Baths 2
Half Baths 1
HOA Y/N No
Originating Board North Carolina Regional MLS
Year Built 2015
Annual Tax Amount $2,777
Lot Size 0.600 Acres
Acres 0.6
Lot Dimensions 135 x 181
Property Description
Prepare to be swept away with this dazzling former Parade of Homes winner! From the exceptional molding & woodwork to the wood floors to the stunning granite & stainless kitchen to the fashionable bookcases flanking the fireplace, you'll be impressed by quality & gorgeous amenities! Master on 1st floor has trey ceiling & a huge tile & glass shower with double heads. Pretty all-season room is unheated & not included in heated sqft. Upstairs office/bedroom has its own mini-split. Large Bonus with double closets. Surround sound speakers in Living room & enclosed sunroom. Alarm system, swingset & basketball goal convey. Electric & Gas = GUCO. Eastern Pines water. Private trash pick up/recycling. Occupancy on June 7th. Seller will gladly rent back if we close earlier.
Location
State NC
County Pitt
Community River Branch
Zoning AR
Direction Take Hwy 33 E. Just past the Simpson turn-off turn right on River Branch. Right on River Birch.
Interior
Interior Features 1st Floor Master, Blinds/Shades, Ceiling Fan(s), Gas Logs, Pantry, Security System, Solid Surface, Walk-in Shower, Walk-In Closet
Heating Heat Pump
Cooling Central
Flooring Carpet, Tile
Appliance Dishwasher, Refrigerator, Stove/Oven - Gas, Vent Hood
Exterior
Garage Paved
Garage Spaces 2.0
Utilities Available Community Water, Septic On Site
Waterfront No
Roof Type Architectural Shingle
Porch Covered, Enclosed, Porch
Parking Type Paved
Garage Yes
Building
Story 2
New Construction No
Schools
Elementary Schools Wintergreen
Middle Schools Hope
High Schools D.H. Conley
Others
Tax ID 071457
Acceptable Financing VA Loan, Cash, Conventional, FHA
Listing Terms VA Loan, Cash, Conventional, FHA
Read Less Info
Want to know what your home might be worth? Contact us for a FREE valuation!

Our team is ready to help you sell your home for the highest possible price ASAP

GET MORE INFORMATION

Owner/Broker In Charge | License ID: 267841






