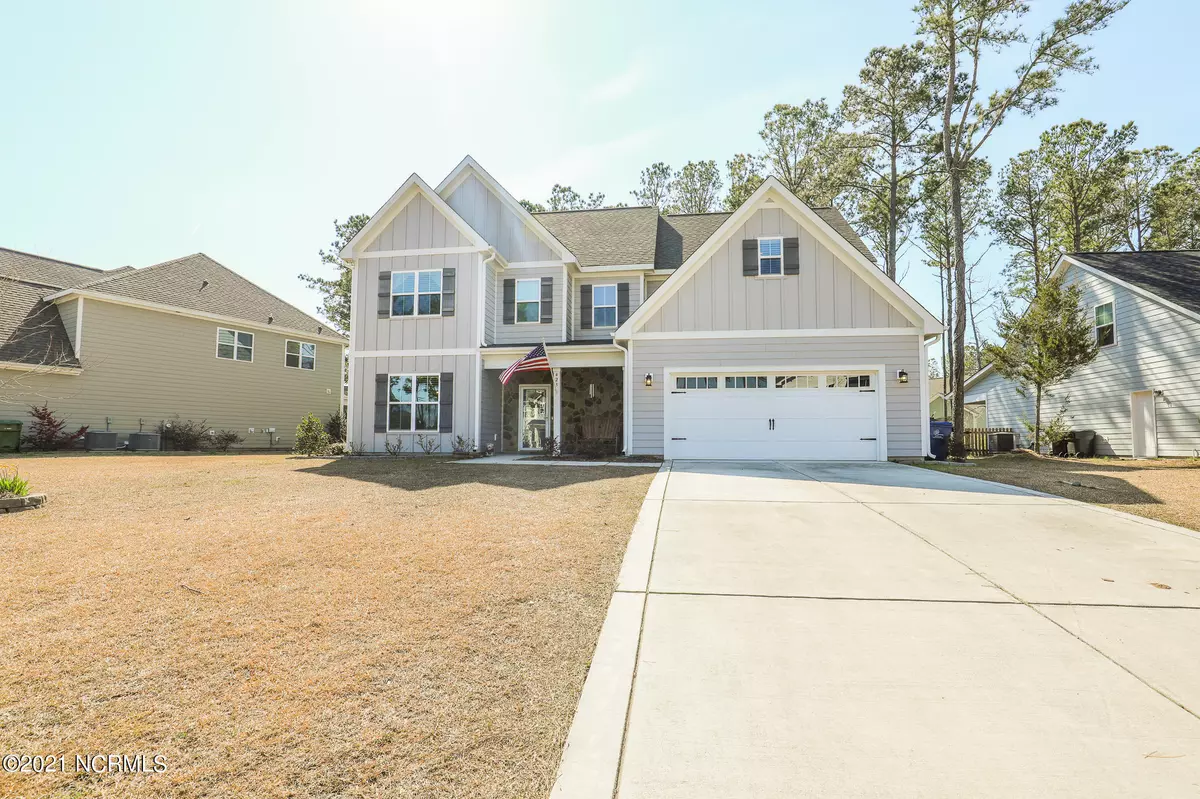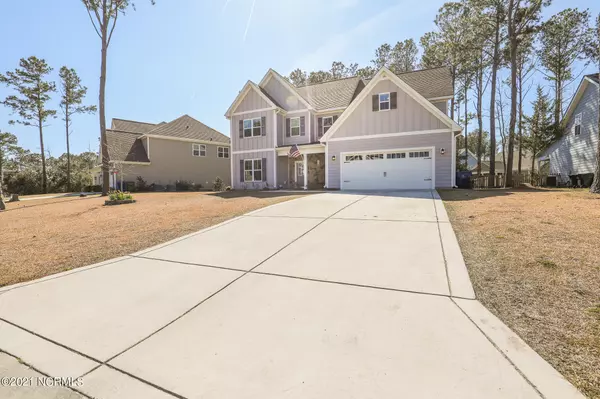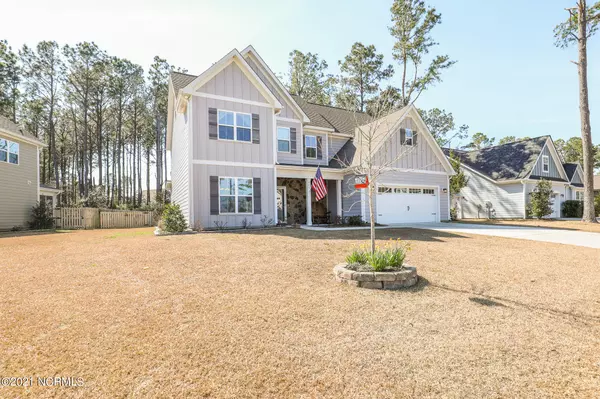$405,000
$390,000
3.8%For more information regarding the value of a property, please contact us for a free consultation.
4 Beds
3 Baths
3,094 SqFt
SOLD DATE : 05/21/2021
Key Details
Sold Price $405,000
Property Type Single Family Home
Sub Type Single Family Residence
Listing Status Sold
Purchase Type For Sale
Square Footage 3,094 sqft
Price per Sqft $130
Subdivision Mimosa Bay
MLS Listing ID 100260782
Sold Date 05/21/21
Style Wood Frame
Bedrooms 4
Full Baths 3
HOA Fees $1,020
HOA Y/N Yes
Year Built 2017
Annual Tax Amount $2,240
Lot Size 0.270 Acres
Acres 0.27
Lot Dimensions Irregular
Property Sub-Type Single Family Residence
Source North Carolina Regional MLS
Property Description
Welcome to the wonderful gated community of Mimosa Bay! This well maintained Riley Floor plan- Over 3000 HSF is ready to welcome you home. As you enter the home you will be greeted with a large welcoming foyer that is open to your formal dinning room. The open eat in Kitchen to the family room that leads to the covered screened in back porch is perfect for entertaining and those beautiful Carolina evenings. Back inside the lower level is finished out with a guest room and a full bath. All common areas on first floor are complimented with engineered hardwood flooring, the living room features built-inns around fireplace. Moving upstairs you walk into an open bonus area, perfect to hang out and relax. Two additional bedrooms and a full bathroom are off this bonus area before entering the master suite. The large master bedroom has a trey ceiling and enters into the large en-suite bathroom with a separate garden tub and stand up shower. Bathroom also has duel vanities and plenty of space. The large walk in closest is also in the bathroom as well. Come take a tour of this home, it is move in ready and has everything you need!
Location
State NC
County Onslow
Community Mimosa Bay
Zoning R-5
Direction From Hwy 17, turn left onto NC-210 W. Turn left onto Old Folkstone Rd. Turn right onto Canvasback Ln into Mimosa Bay
Location Details Mainland
Rooms
Basement None
Primary Bedroom Level Non Primary Living Area
Interior
Interior Features Foyer, 9Ft+ Ceilings, Tray Ceiling(s), Ceiling Fan(s), Pantry, Walk-In Closet(s)
Heating Heat Pump
Cooling Central Air
Flooring Carpet, Tile, Wood
Fireplaces Type Gas Log
Fireplace Yes
Window Features Blinds
Appliance Stove/Oven - Electric, Refrigerator, Microwave - Built-In, Dishwasher
Laundry Inside
Exterior
Exterior Feature None
Parking Features Paved
Garage Spaces 2.0
Amenities Available Basketball Court, Boat Dock, Clubhouse, Community Pool, Fitness Center, Gated, Maint - Comm Areas, Maint - Roads, Management, Picnic Area, Playground, Ramp, RV/Boat Storage, Street Lights, Tennis Court(s), Trail(s)
Roof Type Architectural Shingle
Porch Covered, Patio, Porch, Screened
Building
Story 2
Entry Level Two
Foundation Slab
Sewer Municipal Sewer
Water Municipal Water
Structure Type None
New Construction No
Others
Tax ID 158839
Acceptable Financing Cash, Conventional, FHA, USDA Loan, VA Loan
Listing Terms Cash, Conventional, FHA, USDA Loan, VA Loan
Special Listing Condition None
Read Less Info
Want to know what your home might be worth? Contact us for a FREE valuation!

Our team is ready to help you sell your home for the highest possible price ASAP

GET MORE INFORMATION
Owner/Broker In Charge | License ID: 267841






