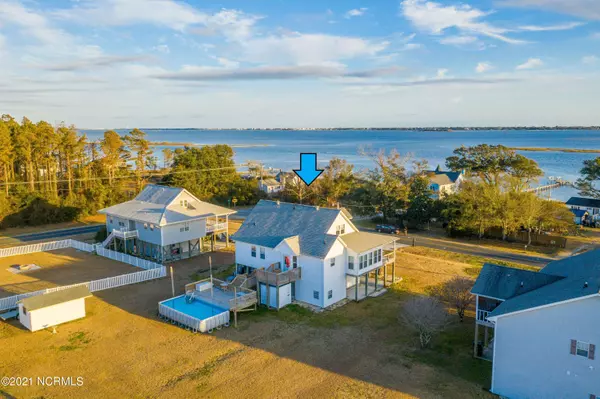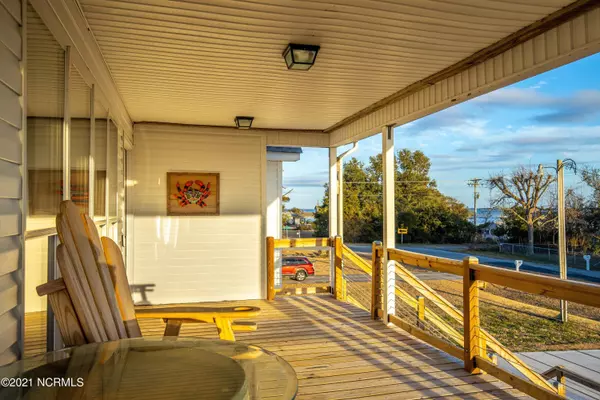$405,000
$399,000
1.5%For more information regarding the value of a property, please contact us for a free consultation.
4 Beds
3 Baths
2,700 SqFt
SOLD DATE : 05/13/2021
Key Details
Sold Price $405,000
Property Type Single Family Home
Sub Type Single Family Residence
Listing Status Sold
Purchase Type For Sale
Square Footage 2,700 sqft
Price per Sqft $150
Subdivision Sanders Point
MLS Listing ID 100256228
Sold Date 05/13/21
Style Wood Frame
Bedrooms 4
Full Baths 3
HOA Fees $200
HOA Y/N Yes
Originating Board North Carolina Regional MLS
Year Built 1999
Annual Tax Amount $1,256
Lot Size 0.388 Acres
Acres 0.39
Lot Dimensions 85 X 150 X 112 X 156
Property Description
Don't miss this opportunity to purchase a great single family home, with views of Bogue Sound, plenty of space for family and friends, a nice flowing floor plan, a downstairs ''bonus'' room and so much more. This home sits on just under a half an acre in the popular Croatan School District and offers a wonderful place to raise a family, use a second home or an investment property. The ground level has tons of covered space that is perfect for entertaining, a fire pit great for winter nights and a large ''bonus'' room that is currently being used as a gym. This space is not included in the overall square footage and does have a half bath. There is also storage galore for all your water toys and more! The main living area has a step savor kitchen with granite countertops, tiled backsplash, bar seating, a nice sized living room, tons of natural lighting, hardwood floors and WATERVIEWS! This level also features the master bedroom, home office, guest bedroom and a full bath. The top level has two additional bedrooms, full bath, new LVP flooring and new paint. Entertaining will be a must with your own private above ground, salt water swimming pool. Sanders Point offers a community dock! Property is not located in a flood zone, per GIS Mapping. Irrigation in place with well water.
Location
State NC
County Carteret
Community Sanders Point
Zoning R15
Direction Hwy 24 to Red Barn Road. Follow around to Live Oak Road. House is on the right, look for sign.
Rooms
Other Rooms Storage
Primary Bedroom Level Primary Living Area
Ensuite Laundry In Hall
Interior
Interior Features Master Downstairs, 9Ft+ Ceilings, Ceiling Fan(s), Walk-In Closet(s)
Laundry Location In Hall
Heating Heat Pump
Cooling Central Air
Flooring LVT/LVP, Laminate, Tile, Wood
Fireplaces Type None
Fireplace No
Window Features Blinds
Appliance Washer, Stove/Oven - Electric, Refrigerator, Microwave - Built-In, Dryer, Dishwasher
Laundry In Hall
Exterior
Exterior Feature Irrigation System
Garage Paved
Pool Above Ground, See Remarks
Waterfront No
Waterfront Description Second Row,Sound Side,Waterfront Comm
View Sound View, Water
Roof Type Shingle
Porch Covered, Deck, Porch
Parking Type Paved
Building
Story 3
Foundation Slab
Sewer Septic On Site
Water Municipal Water, Well
Structure Type Irrigation System
New Construction No
Others
Tax ID 630503211021000
Acceptable Financing Cash, Conventional
Listing Terms Cash, Conventional
Special Listing Condition None
Read Less Info
Want to know what your home might be worth? Contact us for a FREE valuation!

Our team is ready to help you sell your home for the highest possible price ASAP

GET MORE INFORMATION

Owner/Broker In Charge | License ID: 267841






