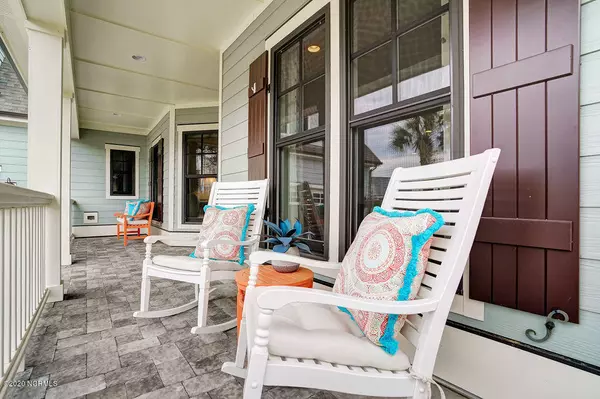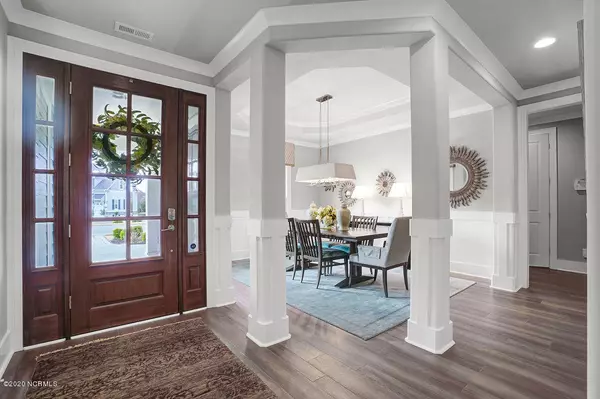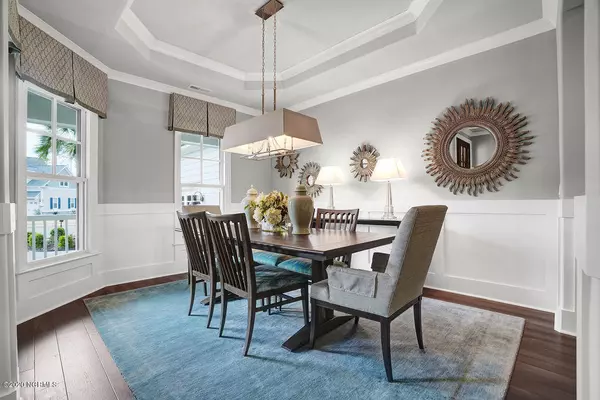$745,000
$764,900
2.6%For more information regarding the value of a property, please contact us for a free consultation.
3 Beds
4 Baths
3,633 SqFt
SOLD DATE : 05/11/2021
Key Details
Sold Price $745,000
Property Type Single Family Home
Sub Type Single Family Residence
Listing Status Sold
Purchase Type For Sale
Square Footage 3,633 sqft
Price per Sqft $205
Subdivision Brunswick Forest
MLS Listing ID 100206913
Sold Date 05/11/21
Style Wood Frame
Bedrooms 3
Full Baths 3
Half Baths 1
HOA Fees $2,040
HOA Y/N Yes
Year Built 2014
Lot Size 0.257 Acres
Acres 0.26
Lot Dimensions 74 x 147 x 85 x 142
Property Sub-Type Single Family Residence
Source North Carolina Regional MLS
Property Description
This beautiful coastal style luxury home is located on one of the most majestic home sites in the award-winning community of Brunswick Forest! Amazing panoramic views of a serene pond, the 3rd fairway of Cape Fear National Golf Course and a natural wooded preserve offering natural beauty and privacy. The expansive covered front porch leads into the foyer of this open concept home. The formal dining room with a trey ceiling and wainscoting is perfect for any family gathering and it is adjacent to the dedicated home office. Gourmet kitchen features coastal cabinetry with dovetail & soft close drawers, granite counters, raised bar with room for seating, plenty of cabinet & counter space, under cabinet lighting, large pantry, tile backsplash & a custom wood ventilation hood. KitchenAid stainless appliances consist of a convection wall oven, microwave oven, dishwasher and a 5-burner gas cooktop. The light-filled living room includes built-in cabinets & shelving, a gas fireplace, surround sound speakers, coffered ceiling & telescopic doors to the covered lanai. Next to the living room is a cozy breakfast nook. Outside is a covered lanai that has Italian stove pavers, sound system speakers and overlooks the patio with a built-in stone wall for seating, built-in gas grill & gas firepit. This is a fantastic entertaining area with incredible views! Spacious master features a lavish bath with a walk-in tile shower, double sink granite vanity, linen closet & a large custom closet. Completing the first floor is a powder room, 2 additional bedrooms with a Jack & Jill bath, mud room, laundry room & an oversized 2 car garage. Upstairs is the bonus room with a large walk-in closet, full bath & loads of walk-in attic storage. Other special features include beautiful hardwood floors in all main living areas, crown molding, tankless water heater, separate HVAC units for upstairs & down and an alarm system. Natural gas is used for the tankless water heater, cooktop, fireplace, outdoor grill and firepit. Features of Brunswick Forest: Fitness & Wellness Center, secondary workout center, two outdoor pools, one indoor pool, tennis courts, pickleball courts, basketball courts, parks (including a dog park), trails, kayak/boat launch, playground, meeting rooms & more. Cape Fear National Golf Course is located within Brunswick Forest. The Villages of Brunswick Forest offers shopping, dining and medical. Close to Wilmington & area beaches!
Location
State NC
County Brunswick
Community Brunswick Forest
Zoning LE-PUD
Direction Hwy 17S past Magnolia Greens, turn left @ light into Brunswick Forest. Take the second left onto Low Country Blvd (you will pass the first Low Country but do not turn there, take the second left), right on Cape Fear National, right on Colony Pines. Home is the right
Location Details Mainland
Rooms
Primary Bedroom Level Primary Living Area
Interior
Interior Features Foyer, Mud Room, Master Downstairs, 9Ft+ Ceilings, Tray Ceiling(s), Ceiling Fan(s), Pantry, Walk-in Shower, Walk-In Closet(s)
Heating Electric, Forced Air, Heat Pump
Cooling Central Air
Flooring Carpet, Tile, Wood
Fireplaces Type Gas Log
Fireplace Yes
Window Features Thermal Windows,Blinds
Appliance Vent Hood, Stove/Oven - Electric, Microwave - Built-In, Disposal, Dishwasher, Cooktop - Gas, Convection Oven
Laundry Inside
Exterior
Exterior Feature Irrigation System, Gas Grill
Parking Features Off Street, Paved
Garage Spaces 2.0
Pool See Remarks
Utilities Available Natural Gas Connected
Amenities Available Basketball Court, Clubhouse, Comm Garden, Community Pool, Fitness Center, Golf Course, Indoor Pool, Maint - Comm Areas, Management, Pickleball, Picnic Area, Playground, Restaurant, Security, Sidewalk, Tennis Court(s), Trail(s)
View Pond, Water
Roof Type Shingle
Porch Covered, Patio, Porch, See Remarks
Building
Lot Description On Golf Course
Story 1
Entry Level One
Foundation Raised, Slab
Sewer Municipal Sewer
Water Municipal Water
Structure Type Irrigation System,Gas Grill
New Construction No
Others
Tax ID 071cc004
Acceptable Financing Cash, Conventional, FHA, VA Loan
Listing Terms Cash, Conventional, FHA, VA Loan
Special Listing Condition None
Read Less Info
Want to know what your home might be worth? Contact us for a FREE valuation!

Our team is ready to help you sell your home for the highest possible price ASAP

GET MORE INFORMATION
Owner/Broker In Charge | License ID: 267841






