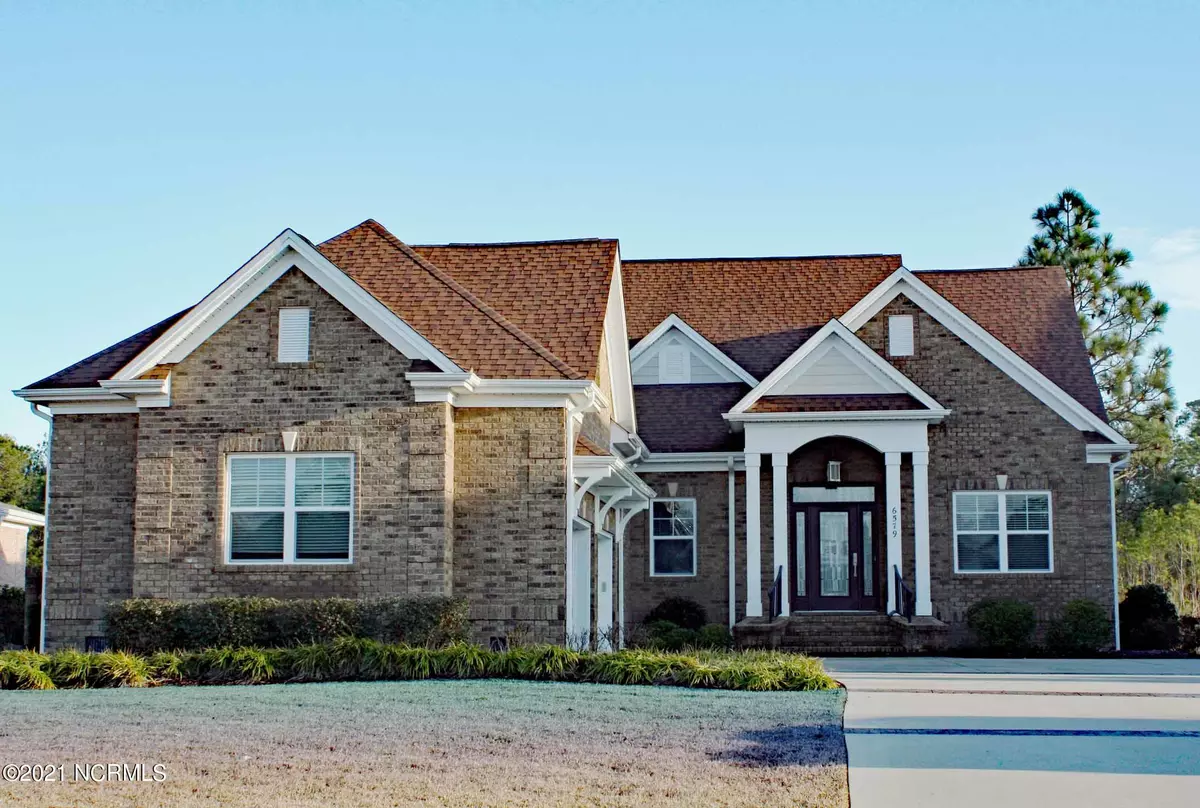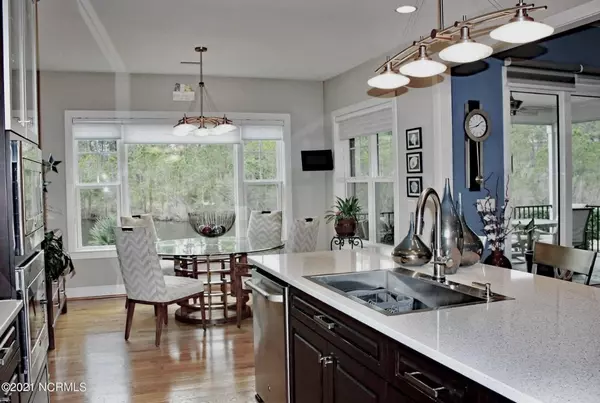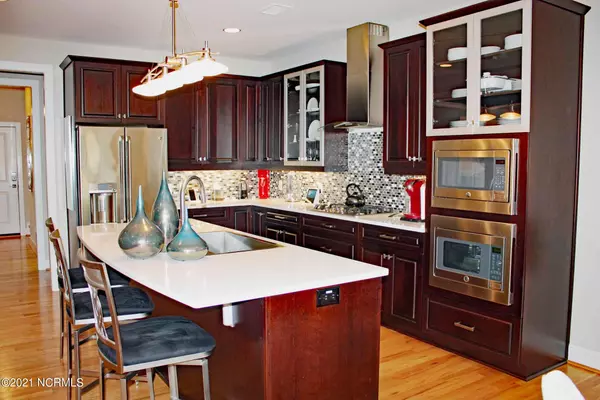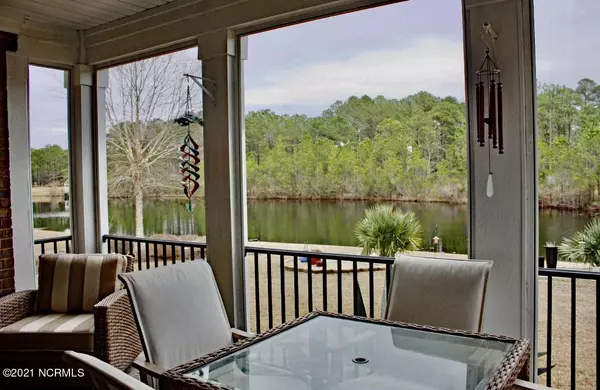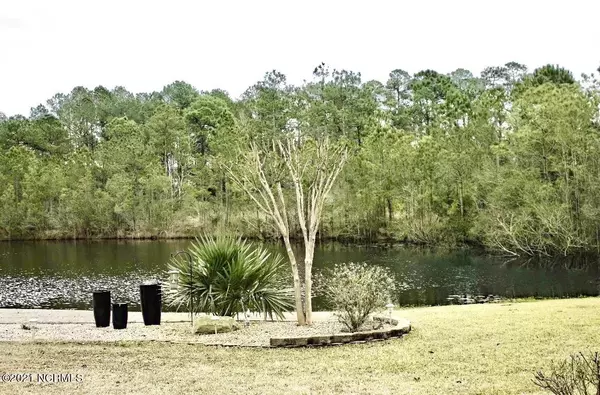$565,000
$575,000
1.7%For more information regarding the value of a property, please contact us for a free consultation.
3 Beds
2 Baths
3,154 SqFt
SOLD DATE : 06/29/2021
Key Details
Sold Price $565,000
Property Type Single Family Home
Sub Type Single Family Residence
Listing Status Sold
Purchase Type For Sale
Square Footage 3,154 sqft
Price per Sqft $179
Subdivision Ocean Ridge Plantation
MLS Listing ID 100255773
Sold Date 06/29/21
Bedrooms 3
Full Baths 2
HOA Fees $1,712
HOA Y/N Yes
Originating Board North Carolina Regional MLS
Year Built 2015
Annual Tax Amount $3,210
Lot Size 0.320 Acres
Acres 0.32
Lot Dimensions 70x172x80x177
Property Description
Stunning 6 year old classic, yet contemporary custom built brick home with fantastic water views on a quiet cul-de-sac. Top of the line features including convection oven, quartz countertops, remote-controlled blinds in kitchen & great room. Livingroom features a full wall of glass walking out to private porch overlooking the water. Beautiful hardwood floors throughout much of this open floor plan. Enjoy morning sun, drinking coffee on your porch watching the birds fly over the water. Oversized upper level bonus room has endless possibilities. It's perfect for home theater & entertainment area. $7500 Ocean Ridge Golf membership initiation gift certificate will be given at closing to buyer.Ocean Ridge Plantation's amenities include an ocean front Beach Club on Sunset Beach, which was selected as one of the top beaches in the world by National Geographic. Owners also delight in 72 holes of championship golf, miles of walking trails, fitness center, indoor and outdoor pools, tennis, pickleball, nature parks, pavilion, sales & home building center and over 100 owner clubs and community activities! Voted One of the Top 100 Communities in America by Where to Retire magazine.
Location
State NC
County Brunswick
Community Ocean Ridge Plantation
Zoning Residential
Direction Highway 17 entrance of Ocean Ridge. Sales Center is 1st building on the right. Follow Ocean Ridge Parkway, left onto Dartmoor Way, left onto Summerfield Place, right onto Longwater Court.
Location Details Mainland
Rooms
Basement Crawl Space, None
Primary Bedroom Level Primary Living Area
Interior
Interior Features Foyer, Solid Surface, Master Downstairs, 9Ft+ Ceilings, Tray Ceiling(s), Ceiling Fan(s), Central Vacuum, Pantry, Skylights, Walk-in Shower, Walk-In Closet(s)
Heating Heat Pump
Cooling Central Air
Flooring Wood
Fireplaces Type Gas Log
Fireplace Yes
Window Features Blinds
Appliance Vent Hood, Stove/Oven - Gas, Microwave - Built-In, Disposal, Dishwasher, Cooktop - Gas, Convection Oven
Laundry Inside
Exterior
Exterior Feature Irrigation System
Parking Features Paved
Garage Spaces 2.0
View Water
Roof Type Architectural Shingle
Accessibility None
Porch Covered, Enclosed, Porch
Building
Lot Description Cul-de-Sac Lot
Story 2
Entry Level One and One Half
Sewer Municipal Sewer
Water Municipal Water
Structure Type Irrigation System
New Construction No
Others
Tax ID 228ha031
Acceptable Financing Cash, Conventional
Listing Terms Cash, Conventional
Special Listing Condition None
Read Less Info
Want to know what your home might be worth? Contact us for a FREE valuation!

Our team is ready to help you sell your home for the highest possible price ASAP

GET MORE INFORMATION
Owner/Broker In Charge | License ID: 267841

