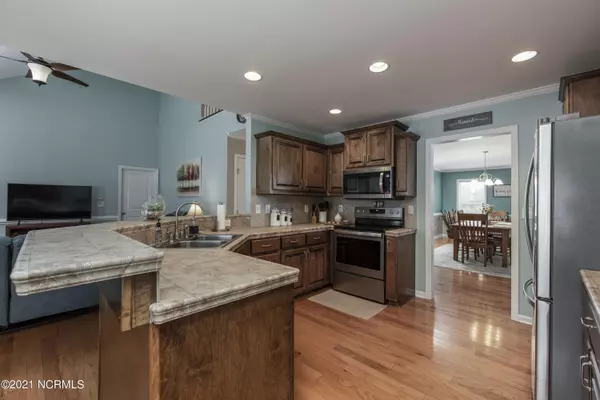$310,000
$310,000
For more information regarding the value of a property, please contact us for a free consultation.
3 Beds
3 Baths
2,400 SqFt
SOLD DATE : 05/04/2021
Key Details
Sold Price $310,000
Property Type Single Family Home
Sub Type Single Family Residence
Listing Status Sold
Purchase Type For Sale
Square Footage 2,400 sqft
Price per Sqft $129
Subdivision Forest Run
MLS Listing ID 100264179
Sold Date 05/04/21
Style Wood Frame
Bedrooms 3
Full Baths 2
Half Baths 1
HOA Y/N No
Originating Board North Carolina Regional MLS
Year Built 2008
Annual Tax Amount $1,359
Lot Size 0.460 Acres
Acres 0.46
Lot Dimensions 100 X 200
Property Description
Home Sweet HOME! A uniquely designed floor plan for the desirable Forest Run subdivision that checks all of the boxes! A lovely rocking chair front porch awaits for you to enjoy your morning coffee. Make your inside to your lovely formal dining room where you can host brunch or holiday gatherings. You will love the open floor concept and large living room that is made for entertaining . Hardwood floors can be seen & a cozy electric fireplace for you to enjoy during those colder evenings.
A spacious chefs kitchen with stainless steel appliances, bar stool seating, tile backsplash and plenty of meal prep space will have you ready to prepare your favorite meals!
The main floor master features an ensuite with a walk in closet, dual vanities & jetted tub.
The generously sized guest bedrooms are located up the stairs plus a HUGE double bonus room. It makes for the perfect additional room for guests, an office space or hobby room!
Fire up the grill & light the tiki torches while you enjoy your backyard paradise. Fully fenced in for privacy featuring a large rear deck and cute 10x8 storage shed.
Convenient to MCAS Cherry Point, the crystal coast & Historic Downtown New Bern, act FAST! Your forever home awaits! NO City Taxes, Duke Energy also located in a fantastic school district!
Location
State NC
County Craven
Community Forest Run
Zoning Residential
Direction Take Hwy 70 E towards Havelock. Turn right on West Camp Kiro Road. Right on Wilcox Road. Right on Laura Drive.
Rooms
Other Rooms Storage
Basement None
Interior
Interior Features Foyer, 1st Floor Master, 9Ft+ Ceilings, Ceiling Fan(s), Smoke Detectors, Walk-In Closet
Heating Zoned, Heat Pump
Cooling Central
Flooring Carpet, Tile
Appliance Cooktop - Electric, Dishwasher, Microwave - Built-In, Refrigerator, Stove/Oven - Electric
Exterior
Garage Off Street, On Site, Paved
Garage Spaces 2.0
Utilities Available Municipal Sewer, Municipal Water, Septic On Site
Waterfront No
Waterfront Description None
Roof Type Shingle
Porch Covered, Porch
Parking Type Off Street, On Site, Paved
Garage Yes
Building
Story 2
New Construction No
Schools
Elementary Schools Creekside
Middle Schools Grover C.Fields
High Schools New Bern
Others
Tax ID 7-110-1 -109
Acceptable Financing VA Loan, Cash, Conventional, FHA
Listing Terms VA Loan, Cash, Conventional, FHA
Read Less Info
Want to know what your home might be worth? Contact us for a FREE valuation!

Our team is ready to help you sell your home for the highest possible price ASAP

GET MORE INFORMATION

Owner/Broker In Charge | License ID: 267841






