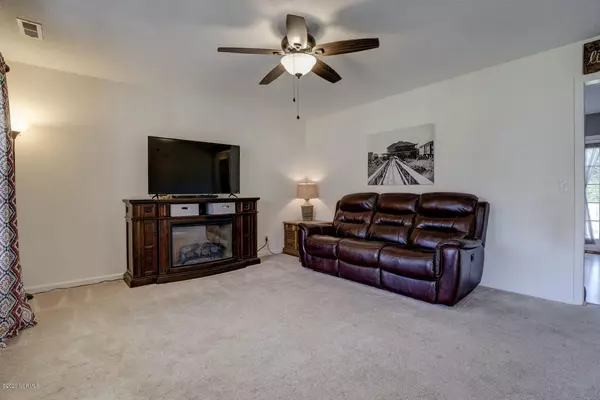$251,500
$249,000
1.0%For more information regarding the value of a property, please contact us for a free consultation.
3 Beds
2 Baths
2,050 SqFt
SOLD DATE : 04/27/2020
Key Details
Sold Price $251,500
Property Type Single Family Home
Sub Type Single Family Residence
Listing Status Sold
Purchase Type For Sale
Square Footage 2,050 sqft
Price per Sqft $122
Subdivision Marlboro Farms
MLS Listing ID 100210835
Sold Date 04/27/20
Style Wood Frame
Bedrooms 3
Full Baths 2
HOA Y/N No
Originating Board North Carolina Regional MLS
Year Built 1990
Lot Size 0.466 Acres
Acres 0.47
Lot Dimensions 101x201x47x52x202
Property Description
This Low Country Cape Cod charmer in the Marlboro Farms subdivision is a perfect mix of space, functionality, privacy and easy living. This beautiful home features a full front rocking chair porch looking out over the large manicured front yard. This home had a new roof and HVAC installed in 2018. Brand new laminate wood flooring in the kitchen and dining area. This home features a large eat-in kitchen with bar. The master bedroom is on the first floor. The large fully fenced-in back yard has a deck and a privately fenced patio pre-wired for a hot tub. This home is very functional with abundant storage and plenty of closet space. Also features a single car garage and long driveway for plenty of parking. Additional features include low maintenance hardie plank siding, new hot water heater and vapor barrier in crawlspace, and cordless blinds. This home is close to Castle Hayne boat ramp. Plenty of room to park your boat or RV. Short drive to Wilmington, this home offers convenience, location, space and affordability. Dont miss out on this great opportunity today, come see all this home has to offer!
Location
State NC
County Pender
Community Marlboro Farms
Zoning R20
Direction Going North on Hwy 117, turn left on Marlboro Farms Rd. Left on Lightwood Knot Rd. Property is on the right.
Rooms
Basement Crawl Space
Primary Bedroom Level Primary Living Area
Interior
Interior Features Master Downstairs, Pantry, Walk-In Closet(s)
Heating Heat Pump
Cooling Central Air
Flooring Carpet, Laminate
Fireplaces Type None
Fireplace No
Window Features Blinds
Exterior
Exterior Feature None
Garage Paved
Garage Spaces 1.0
Waterfront No
Roof Type Shingle
Porch Covered, Deck, Patio, Porch
Parking Type Paved
Building
Story 2
Sewer Septic On Site
Water Municipal Water
Structure Type None
New Construction No
Schools
Elementary Schools Cape Fear
Middle Schools Cape Fear
High Schools Heide Trask
Others
Tax ID 3233-28-7384-0000
Acceptable Financing Cash, Conventional, FHA, USDA Loan, VA Loan
Listing Terms Cash, Conventional, FHA, USDA Loan, VA Loan
Special Listing Condition None
Read Less Info
Want to know what your home might be worth? Contact us for a FREE valuation!

Our team is ready to help you sell your home for the highest possible price ASAP

GET MORE INFORMATION

Owner/Broker In Charge | License ID: 267841






