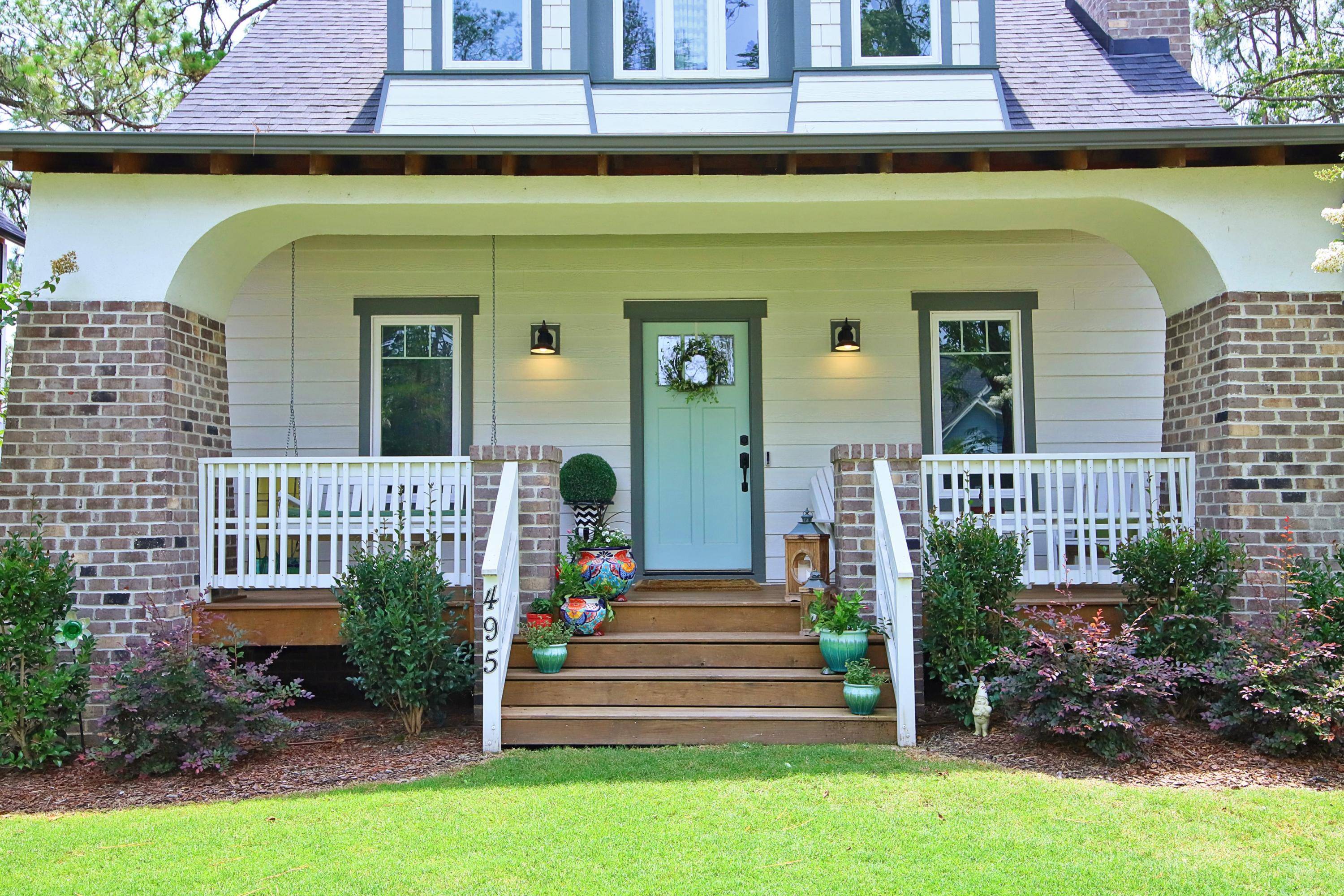$424,900
$424,900
For more information regarding the value of a property, please contact us for a free consultation.
3 Beds
2 Baths
1,522 SqFt
SOLD DATE : 10/12/2021
Key Details
Sold Price $424,900
Property Type Single Family Home
Sub Type Single Family Residence
Listing Status Sold
Purchase Type For Sale
Square Footage 1,522 sqft
Price per Sqft $279
Subdivision The Cottages On May
MLS Listing ID 206999
Sold Date 10/12/21
Bedrooms 3
Full Baths 2
Half Baths 1
HOA Fees $1,260
HOA Y/N Yes
Originating Board Hive MLS
Year Built 2019
Annual Tax Amount $1,660
Lot Size 10,454 Sqft
Acres 0.24
Lot Dimensions 47x171x67x187
Property Sub-Type Single Family Residence
Property Description
Attention to detail abounds in this pristine offering at The Cottages on May. This former model home boasts luxurious upgrades within the context of traditional Craftsman stylings. Expansive lawn welcomes you to the covered front porch with comfortable seating areas and beautiful overhead detailing. Come inside to the open floor-plan lower level with engineered hardwoods, custom fireplace feature wall, powder room, laundry space and main bedroom. Kitchen features marble-look granite countertops, island prep space, stainless skirted farm sink, stepped cabinets and Whirlpool appliances. Main bedroom offers another custom feature wall with privacy window and barn door-style opening into main bath and walk-in closet. Separate sinks, marble tile and frameless glass shower complete the space Hardwoods continue up the rear staircase, which leads from the kitchen eating area to two large additional bedrooms, each with engineered hardwoods, vaulted ceilings, reading nooks and ample closet space, flanking a truly decadent shared bath with free-standing soaker tub and exquisite chandelier. Completely fenced rear yard awaits the new owner's design. Detached rear-load one car garage stands alongside additional parking area. Community pool and clubhouse.
Location
State NC
County Moore
Community The Cottages On May
Zoning RS-1
Direction From May Street, turn right on Duncan and then turn right on Petty. House is on the left.
Rooms
Basement Crawl Space
Interior
Interior Features Wash/Dry Connect, Master Downstairs, Ceiling Fan(s), Pantry
Heating Electric, Natural Gas
Cooling Central Air
Flooring Tile, Wood
Fireplaces Type Gas Log
Fireplace Yes
Appliance Washer, Refrigerator, Microwave - Built-In, Dryer, Dishwasher
Exterior
Exterior Feature Irrigation System
Parking Features Carport
Amenities Available Clubhouse, Community Pool, Playground, Termite Bond
Roof Type Composition
Porch Covered, Porch
Building
Entry Level Two
Water Municipal Water
Structure Type Irrigation System
Others
Acceptable Financing Cash
Listing Terms Cash
Read Less Info
Want to know what your home might be worth? Contact us for a FREE valuation!

Our team is ready to help you sell your home for the highest possible price ASAP

GET MORE INFORMATION
Owner/Broker In Charge | License ID: 267841






