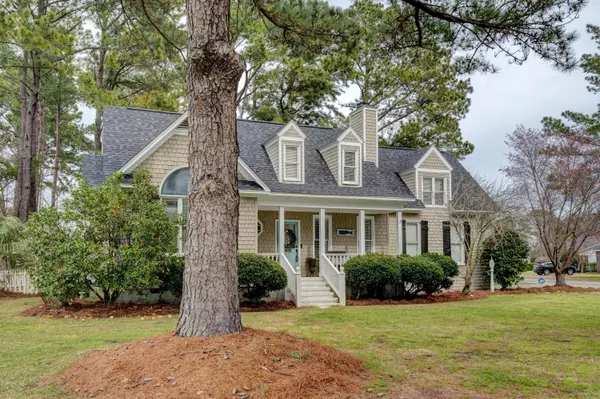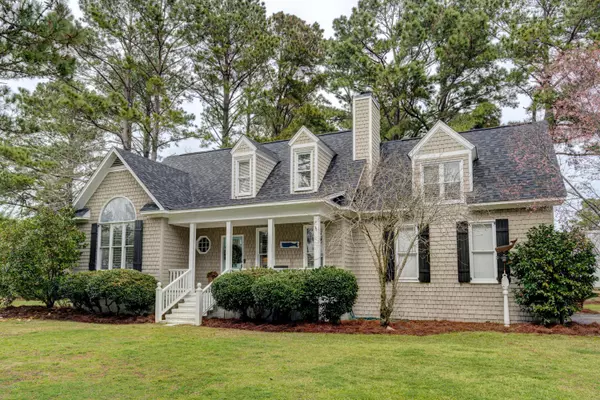$290,000
$299,750
3.3%For more information regarding the value of a property, please contact us for a free consultation.
3 Beds
3 Baths
1,832 SqFt
SOLD DATE : 05/12/2020
Key Details
Sold Price $290,000
Property Type Single Family Home
Sub Type Single Family Residence
Listing Status Sold
Purchase Type For Sale
Square Footage 1,832 sqft
Price per Sqft $158
Subdivision Nantucket Pointe
MLS Listing ID 100206114
Sold Date 05/12/20
Style Wood Frame
Bedrooms 3
Full Baths 2
Half Baths 1
HOA Fees $360
HOA Y/N Yes
Originating Board North Carolina Regional MLS
Year Built 1993
Lot Size 0.260 Acres
Acres 0.26
Lot Dimensions 24x27x38x35x68x91x161
Property Description
This beautiful 3 Bed (plus large bonus room), 2.5 Bath 1,800+ sq ft home is waiting for a new family! Tucked away in the family friendly Nantucket Point Subdivision, and located on a corner lot with fenced in backyard this home will steal your heart! As soon as you arrive you are greeted by a picture perfect 'porch swing' front porch, and upon entering the home the updates will leave you in awe. Meticulously renovated, this home boasts a spacious floor plan, first floor master, refinished hardwoods throughout the living areas, new paint throughout, and all new appliances. A gracious floor plan allows the living room to be the heart of the home, with a fireplace ideal for snuggling up to on these cold winter nights. The kitchen was built for entertaining; granite countertops, all new stainless steel appliances, new cabinets and plenty of storage space for even the most avid chef! To top it off, 5405 Whaler Way is located in the highly sought after school district! Come out and tour your new home today!
Location
State NC
County New Hanover
Community Nantucket Pointe
Zoning R-15
Direction Turn Left onto Dawson Street, Use the Right 2 lanes to turn Right onto Oleander Drive, Slight Right onto Pine Grove Drive, Turn Left onto Whaler Way, Home will be on your Left!
Location Details Mainland
Rooms
Basement Crawl Space
Primary Bedroom Level Primary Living Area
Interior
Interior Features Master Downstairs, 9Ft+ Ceilings, Ceiling Fan(s), Pantry, Walk-In Closet(s)
Heating Heat Pump
Cooling Central Air
Flooring Carpet, Wood
Appliance Refrigerator
Laundry Hookup - Dryer, Washer Hookup, Inside
Exterior
Exterior Feature None
Garage Paved
Garage Spaces 2.0
Waterfront No
Roof Type Architectural Shingle
Porch Covered, Deck, Porch
Building
Story 1
Entry Level Two
Sewer Municipal Sewer
Water Municipal Water
Structure Type None
New Construction No
Others
Tax ID R06705-010-005-000
Acceptable Financing Cash, Conventional, FHA, VA Loan
Listing Terms Cash, Conventional, FHA, VA Loan
Special Listing Condition None
Read Less Info
Want to know what your home might be worth? Contact us for a FREE valuation!

Our team is ready to help you sell your home for the highest possible price ASAP

GET MORE INFORMATION

Owner/Broker In Charge | License ID: 267841






