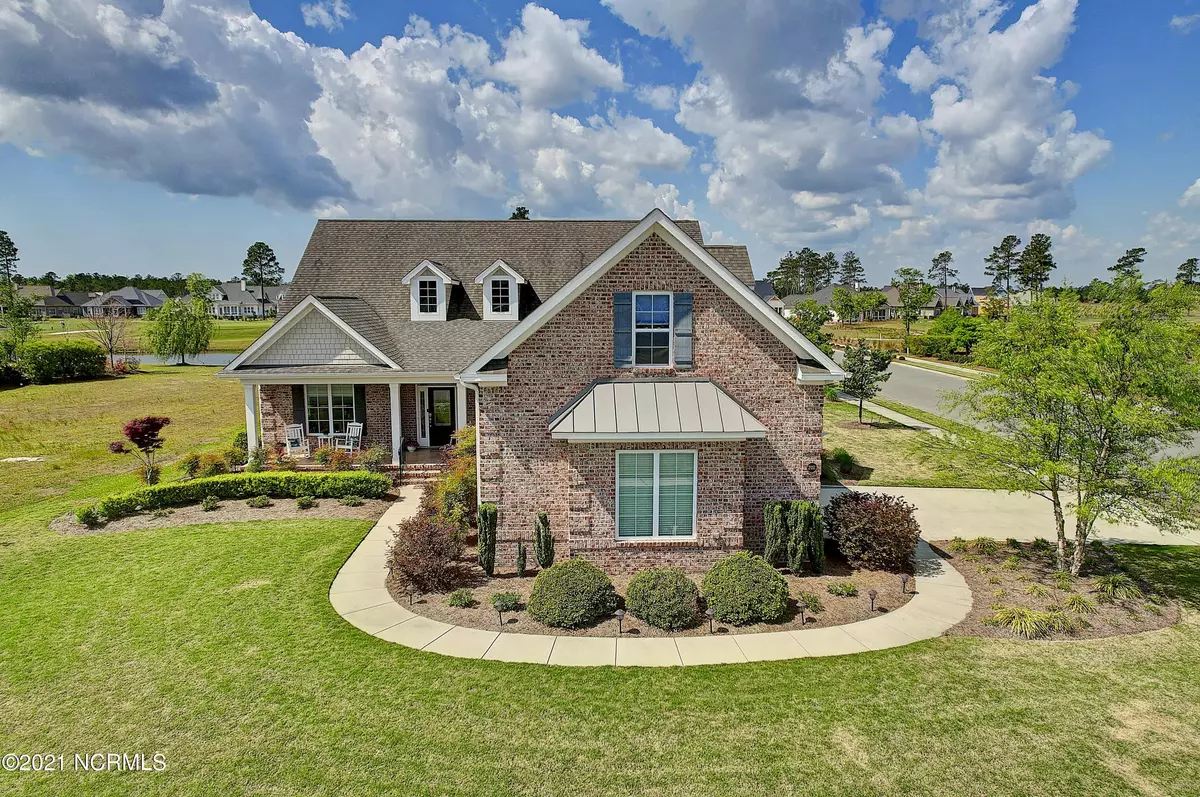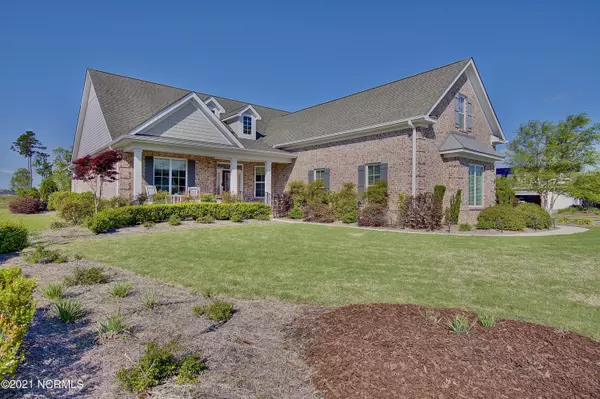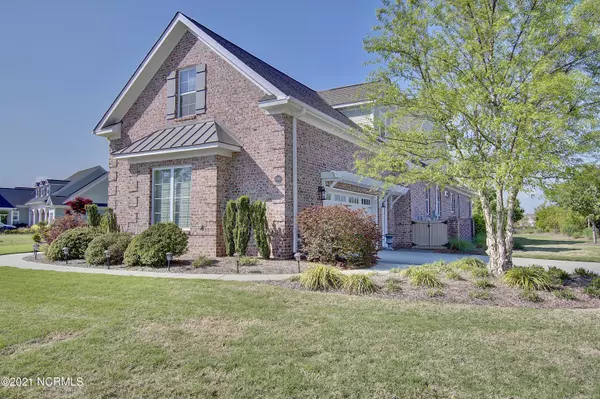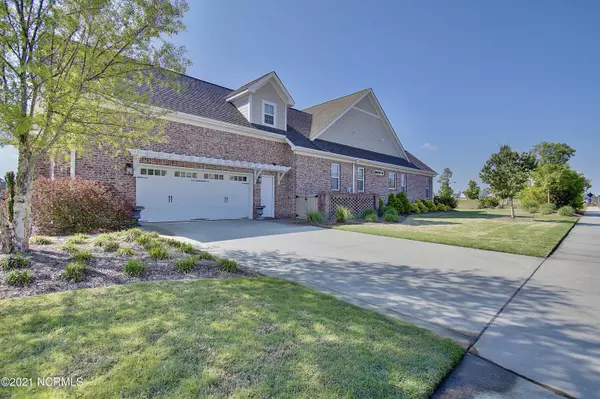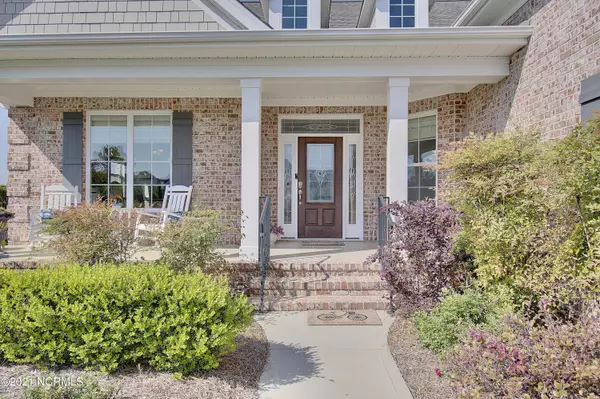$699,999
$699,999
For more information regarding the value of a property, please contact us for a free consultation.
4 Beds
3 Baths
3,020 SqFt
SOLD DATE : 11/03/2021
Key Details
Sold Price $699,999
Property Type Single Family Home
Sub Type Single Family Residence
Listing Status Sold
Purchase Type For Sale
Square Footage 3,020 sqft
Price per Sqft $231
Subdivision Brunswick Forest
MLS Listing ID 100268524
Sold Date 11/03/21
Style Wood Frame
Bedrooms 4
Full Baths 3
HOA Fees $2,080
HOA Y/N Yes
Year Built 2014
Annual Tax Amount $3,098
Lot Size 0.390 Acres
Acres 0.39
Lot Dimensions 111 x 169 x 83 x 170
Property Sub-Type Single Family Residence
Source North Carolina Regional MLS
Property Description
Welcome to a spectacular move-in-ready home located in one of Brunswick Forest's premier neighborhoods, Cape Fear National. This 3,000 plus square foot 4-bedroom, 3-bathroom custom-built home boasts magnificent views of a large pond and an award-winning golf course right from the backyard. This home has been very well maintained by its original owners and features an open floor plan with countless upgrades, some of which include: coffered ceilings, decorative wainscoting, beautiful hardwood flooring, custom built-in shelving, ceiling fans, natural gas fireplace, and a large screened-in loggia (sunroom) to enjoy your favorite morning or evening beverage. Enjoy a beautifully landscaped extended outdoor patio with brick fireplace and natural gas grill. The spacious kitchen allows for easy entertaining and features premium stainless appliances, natural gas cook top, center island with raised bar, granite countertops, walk-in pantry, and an adjacent breakfast nook. The butler pantry leads to a beautifully decorated formal dining room. The main floor also includes a master suite with walk-in closets and large spacious bathroom with granite vanity tops, garden tub, and a walk-in shower. You will also find 2 additional guest bedrooms – one which may be used as an office or study. On the rest of the main level you will find a 2-car garage, 2nd bathroom, laundry room, and temperature-controlled storage areas. The upper level is a spacious bonus room/ bedroom with full bathroom and separate climate control. This magnificent home with all it has to offer, is ready for you to begin enjoying the Brunswick Forest lifestyle in the beautiful Cape Fear region of North Carolina.
Location
State NC
County Brunswick
Community Brunswick Forest
Zoning LE-PUD
Direction From Hwy 17, turn onto Brunswick Forest Parkway. Left on Low Country Blvd. Right on Cape Fear National Drive. Right on Colony Pines Drive. House is on left (Corner of Colony Pines Drive and Cape Fear National Drive.)
Location Details Mainland
Rooms
Primary Bedroom Level Primary Living Area
Interior
Interior Features Foyer, Master Downstairs, 9Ft+ Ceilings, Tray Ceiling(s), Vaulted Ceiling(s), Ceiling Fan(s), Central Vacuum, Pantry, Walk-in Shower, Walk-In Closet(s)
Heating Electric, Forced Air, Heat Pump, Natural Gas
Cooling Central Air
Flooring Carpet, Tile, Wood
Fireplaces Type Gas Log
Fireplace Yes
Window Features Thermal Windows,Blinds
Appliance Washer, Vent Hood, Stove/Oven - Electric, Refrigerator, Microwave - Built-In, Ice Maker, Dryer, Disposal, Dishwasher, Cooktop - Gas, Convection Oven
Laundry Inside
Exterior
Exterior Feature Irrigation System, Gas Logs
Parking Features On Site, Paved
Garage Spaces 2.0
Pool None
Utilities Available Natural Gas Connected
Amenities Available Basketball Court, Comm Garden, Community Pool, Fitness Center, Golf Course, Indoor Pool, Maint - Comm Areas, Management, Picnic Area, Playground, Restaurant, Security, Sidewalk, Tennis Court(s), Trail(s)
View Pond, Water
Roof Type Shingle
Porch Open, Covered, Patio, Porch, Screened
Building
Lot Description Corner Lot
Story 2
Entry Level Two
Foundation Raised, Slab
Sewer Municipal Sewer
Water Municipal Water
Structure Type Irrigation System,Gas Logs
New Construction No
Others
Tax ID 071cc035
Acceptable Financing Cash, Conventional, FHA, USDA Loan, VA Loan
Listing Terms Cash, Conventional, FHA, USDA Loan, VA Loan
Special Listing Condition None
Read Less Info
Want to know what your home might be worth? Contact us for a FREE valuation!

Our team is ready to help you sell your home for the highest possible price ASAP

GET MORE INFORMATION
Owner/Broker In Charge | License ID: 267841

