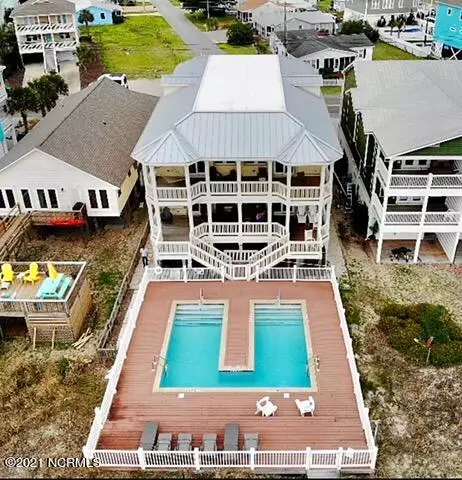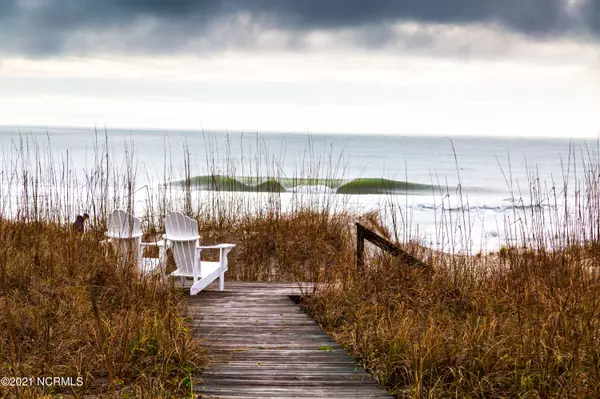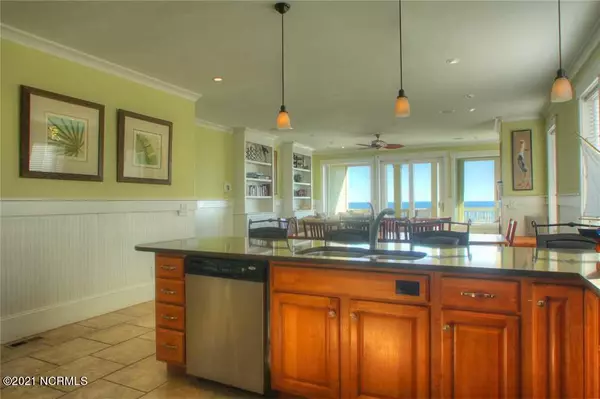$1,385,000
$1,375,000
0.7%For more information regarding the value of a property, please contact us for a free consultation.
5 Beds
4 Baths
2,807 SqFt
SOLD DATE : 05/28/2021
Key Details
Sold Price $1,385,000
Property Type Condo
Sub Type Condominium
Listing Status Sold
Purchase Type For Sale
Square Footage 2,807 sqft
Price per Sqft $493
Subdivision Hanby Beach
MLS Listing ID 100265171
Sold Date 05/28/21
Style Wood Frame
Bedrooms 5
Full Baths 4
HOA Fees $6,060
HOA Y/N Yes
Originating Board North Carolina Regional MLS
Year Built 2005
Annual Tax Amount $6,923
Lot Dimensions 50 by 200
Property Description
Wake up to a luxury beach getaway! Here is the perfect opportunity for gorgeous coastal sunrises and warm ocean breezes in this 2807 sq. ft. elegant 5 bedroom and 4 bath oceanfront duplex condo.This home is immaculate and move in ready! Too many extra's to name them all.Pool, Non porous quartz counter tops, wood floors up and tile down, jetted tub in master, built in surround sound music via smart phone app, beautiful wainscoting throughout, Closed cell insulation in attic, freshly painted inside, built in custom cabinets, new metal roof in 2020, new Waupaca elevator mechanics in 2019, Sturdy 6 inch walls throughout, lots of extra storage space and the list goes on. Come and please make an appointment between rentals on Saturday between 11 and 2pm. The sunrises are oh so nice! The Broker agent is owner. Gross revenue for the past few years was: 2018 $83,270.85, 2019 $71,960.00 and 2020 was $78,916.00. Current reservations for 2021 equal $81,424.00 in gross revenue.
Location
State NC
County New Hanover
Community Hanby Beach
Zoning RA-3A
Direction South on 421 thru Carolina beach or shortcut on Dow to Ocean ave. Pass the entering Kure beach sign and it's the big yellow duplex on the left, directly across from Myrtle ave. A is on the right side as you pull into driveway.
Location Details Island
Rooms
Basement None
Primary Bedroom Level Non Primary Living Area
Interior
Interior Features Foyer, Solid Surface, Ceiling Fan(s), Elevator, Furnished, Hot Tub, Walk-in Shower, Eat-in Kitchen, Walk-In Closet(s)
Heating Electric, Forced Air
Cooling Central Air
Flooring Tile, Wood
Fireplaces Type Gas Log
Fireplace Yes
Window Features Blinds
Appliance Washer, Vent Hood, Stove/Oven - Electric, Refrigerator, Microwave - Built-In, Ice Maker, Dryer, Disposal, Dishwasher
Laundry Inside
Exterior
Exterior Feature Shutters - Board/Hurricane, Outdoor Shower, Irrigation System, Gas Logs, Gas Grill
Parking Features On Site, Shared Driveway, Tandem
Garage Spaces 23.0
Pool In Ground
Utilities Available Water Connected, Sewer Connected
Roof Type Metal,See Remarks
Accessibility None
Porch Covered, Deck, Patio, Porch
Building
Story 3
Entry Level Three Or More
Foundation Other, Slab
Sewer Municipal Sewer
Water Municipal Water
Structure Type Shutters - Board/Hurricane,Outdoor Shower,Irrigation System,Gas Logs,Gas Grill
New Construction No
Others
Tax ID R09205-009-002-001
Acceptable Financing Cash, Conventional
Listing Terms Cash, Conventional
Special Listing Condition None
Read Less Info
Want to know what your home might be worth? Contact us for a FREE valuation!

Our team is ready to help you sell your home for the highest possible price ASAP

GET MORE INFORMATION
Owner/Broker In Charge | License ID: 267841






