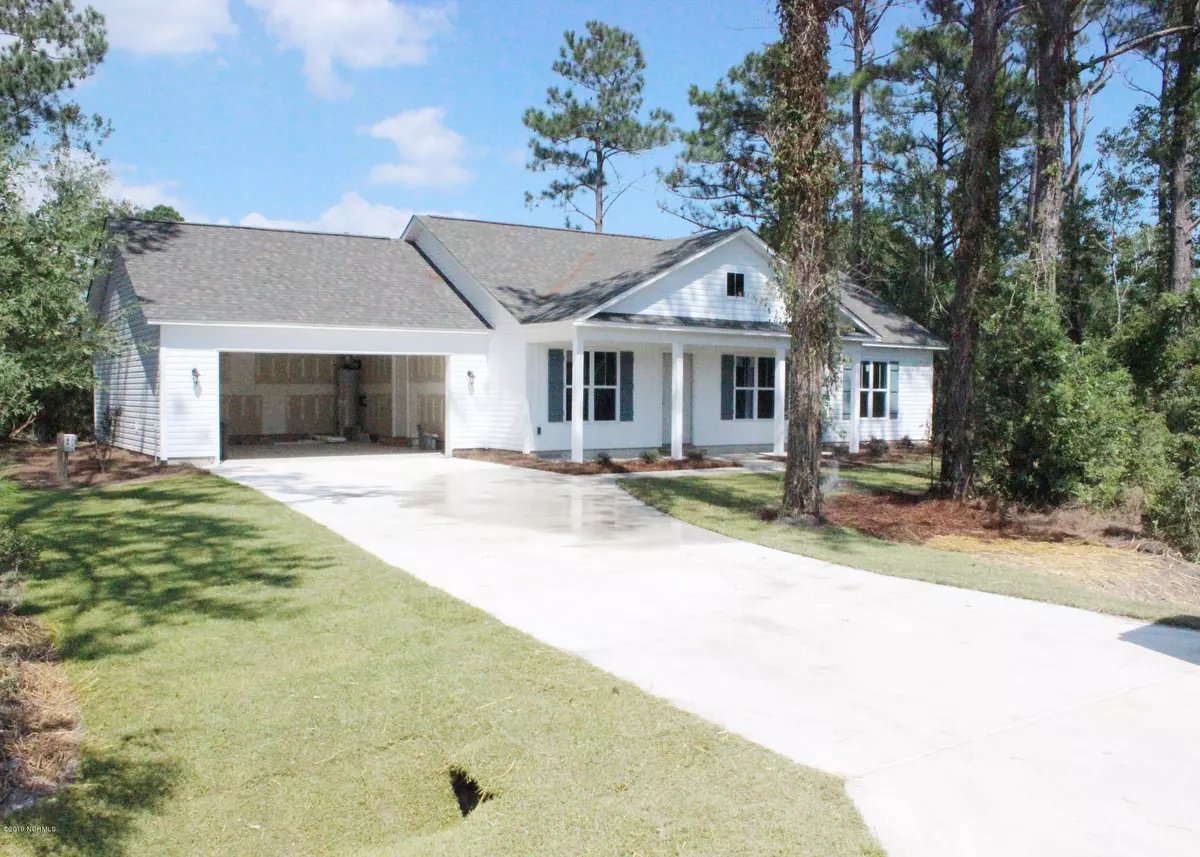$203,000
$203,000
For more information regarding the value of a property, please contact us for a free consultation.
3 Beds
2 Baths
1,260 SqFt
SOLD DATE : 08/03/2020
Key Details
Sold Price $203,000
Property Type Single Family Home
Sub Type Single Family Residence
Listing Status Sold
Purchase Type For Sale
Square Footage 1,260 sqft
Price per Sqft $161
Subdivision Wanet Landing
MLS Listing ID 100207733
Sold Date 08/03/20
Style Wood Frame
Bedrooms 3
Full Baths 2
HOA Y/N No
Originating Board North Carolina Regional MLS
Year Built 2020
Lot Dimensions 130X165X132X228
Property Description
Absolutely adorable NEW presale home in a quaint country setting. This great home is perfect for your retirement, investment, home away from home, or your forever home to create lasting memories from. You'll feel the charm the minute you enter through the front door. Vaulted ceilings in the Family room, and Master bedroom, add to the spacious open floor plan to enjoy your Family activities. The kitchen is bright and cheerful with recessed lighting, crowned cabinets and granite countertops. The breakfast nook area off to the side, enjoys the natural lighting to celebrate your day from. Your Master bedroom suite with a walk-in closet, raised vanities, and brushed culture countertops, will be the envoy of all you enter. The full view french style door from the kitchen (see More)
Location
State NC
County Pender
Community Wanet Landing
Zoning R
Direction Just passed Clarks Landing Loop Rd. into a new community called Wanet Landing
Rooms
Basement None
Interior
Interior Features 1st Floor Master, 9Ft+ Ceilings, Ceiling - Vaulted, Ceiling Fan(s), Pantry, Smoke Detectors, Walk-In Closet
Heating Heat Pump
Cooling Central
Flooring Carpet, Laminate
Appliance None, Dishwasher, Microwave - Built-In, Stove/Oven - Electric
Exterior
Garage Paved
Garage Spaces 2.0
Pool None
Utilities Available Municipal Water, Septic On Site
Waterfront No
Waterfront Description None
Roof Type Architectural Shingle
Accessibility None
Porch Deck, Porch
Parking Type Paved
Garage Yes
Building
Story 1
New Construction Yes
Schools
Elementary Schools Cape Fear
Middle Schools Cape Fear
High Schools Heide Trask
Others
Tax ID 3214-17-7992-0000
Acceptable Financing USDA Loan, VA Loan, Cash, Conventional, FHA
Listing Terms USDA Loan, VA Loan, Cash, Conventional, FHA
Read Less Info
Want to know what your home might be worth? Contact us for a FREE valuation!

Our team is ready to help you sell your home for the highest possible price ASAP

GET MORE INFORMATION

Owner/Broker In Charge | License ID: 267841






