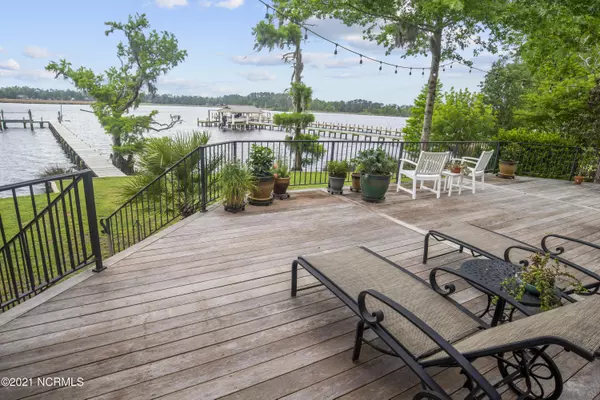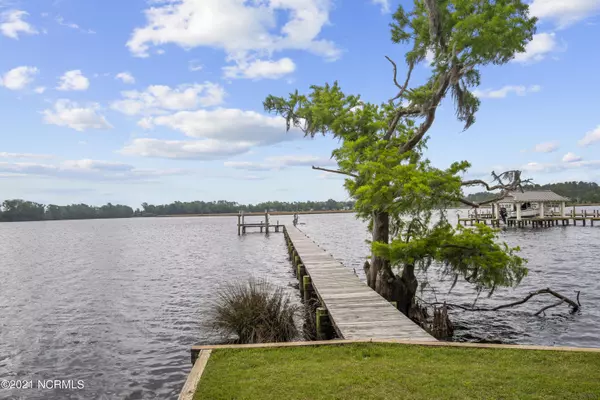$1,241,000
$1,241,000
For more information regarding the value of a property, please contact us for a free consultation.
4 Beds
5 Baths
5,247 SqFt
SOLD DATE : 08/31/2021
Key Details
Sold Price $1,241,000
Property Type Single Family Home
Sub Type Single Family Residence
Listing Status Sold
Purchase Type For Sale
Square Footage 5,247 sqft
Price per Sqft $236
Subdivision Olde Towne
MLS Listing ID 100270145
Sold Date 08/31/21
Style Wood Frame
Bedrooms 4
Full Baths 4
Half Baths 1
HOA Y/N No
Originating Board North Carolina Regional MLS
Year Built 1999
Lot Size 0.740 Acres
Acres 0.74
Lot Dimensions irregular
Property Description
**PRICE IMPROVEMENT to reflect appraisal** BEAUTIFUL, CUSTOM, WATERFRONT home situated on the Trent River, Designed to maximize river views from almost every window. Featuring over 5,000 square feet of indoor heated living space, not one detail has been spared. It truly is a must see! Four spacious bedrooms all complete with en-suites and walk-in-closets.
Waterfront first floor owner's suite with two walk in closets and a spacious bathroom featuring a jacuzzi tub, separate walk in shower, and dual vanities. Waterfront office adjacent to the owner's suite with, built in desk, cabinets and bookshelves. Waterfront two story great room with gas fireplace, built-in-bookshelves, and storage. Waterfront sunroom with gas log fireplace, ceramic tile floors , and access to a covered back porch. The Waterfront Kitchen was completely re-done in 2009. Large center island, granite countertops, solid wood cabinets with soft close drawers, Viking professional side-by-side stainless steel refrigerator, Viking professional stainless steel duel fuel range with six burners and a griddle, 2 Fisher & Paykel dish drawers, Kitchen aid stainless steel built in microwave with convection oven, oversized walk-in-pantry, and a kinetico water filtration system that supplies the refrigerator and the sink. Large formal dining room with Schonbelk Crystal Chandelier. The entire first floor features random width Rift and Quater-Sawn white oak floors that have been hand scraped and oil finished. The back Ipe Brazilian Walnut deck spans the entire length of the house with entry doors to the great room, sunroom, office and owners suite. Dock features a 5,000 pound boat lift, jet ski lift, water and electricity. Lot is bulk headed with an irrigation system. Square footage does not include 2 large walk in floored attics and an oversized two car garage. This home is perfect for the waterfront enthusiast. No matter the room your in you will never miss a sunrise or a sunset!
Location
State NC
County Craven
Community Olde Towne
Zoning Residential
Direction From HWY 70 take the Pembroke exit towards Trent Woods, Pembroke becomes Country Club, left onto Batts Hill Rd, third right onto River Lane, House on left
Location Details Mainland
Rooms
Basement Crawl Space, None
Primary Bedroom Level Primary Living Area
Ensuite Laundry Inside
Interior
Interior Features Foyer, Mud Room, Master Downstairs, 9Ft+ Ceilings, Tray Ceiling(s), Vaulted Ceiling(s), Ceiling Fan(s), Pantry, Walk-in Shower, Eat-in Kitchen, Walk-In Closet(s)
Laundry Location Inside
Heating Natural Gas
Cooling Attic Fan, Central Air
Flooring Carpet, Tile, Wood
Fireplaces Type Gas Log
Fireplace Yes
Window Features Blinds
Appliance Stove/Oven - Gas, Refrigerator, Microwave - Built-In, Ice Maker, Humidifier/Dehumidifier, Double Oven, Dishwasher, Convection Oven
Laundry Inside
Exterior
Exterior Feature Irrigation System
Garage Off Street, Paved
Garage Spaces 4.0
Pool None
Waterfront Yes
Waterfront Description Boat Lift,Bulkhead,Water Depth 4+,Waterfront Comm
View River, Water
Roof Type Architectural Shingle
Porch Deck, Porch
Parking Type Off Street, Paved
Building
Story 2
Entry Level Two
Sewer Municipal Sewer
Water Municipal Water
Structure Type Irrigation System
New Construction No
Others
Tax ID 82033003
Acceptable Financing Cash, Conventional, FHA, VA Loan
Listing Terms Cash, Conventional, FHA, VA Loan
Special Listing Condition None
Read Less Info
Want to know what your home might be worth? Contact us for a FREE valuation!

Our team is ready to help you sell your home for the highest possible price ASAP

GET MORE INFORMATION

Owner/Broker In Charge | License ID: 267841






