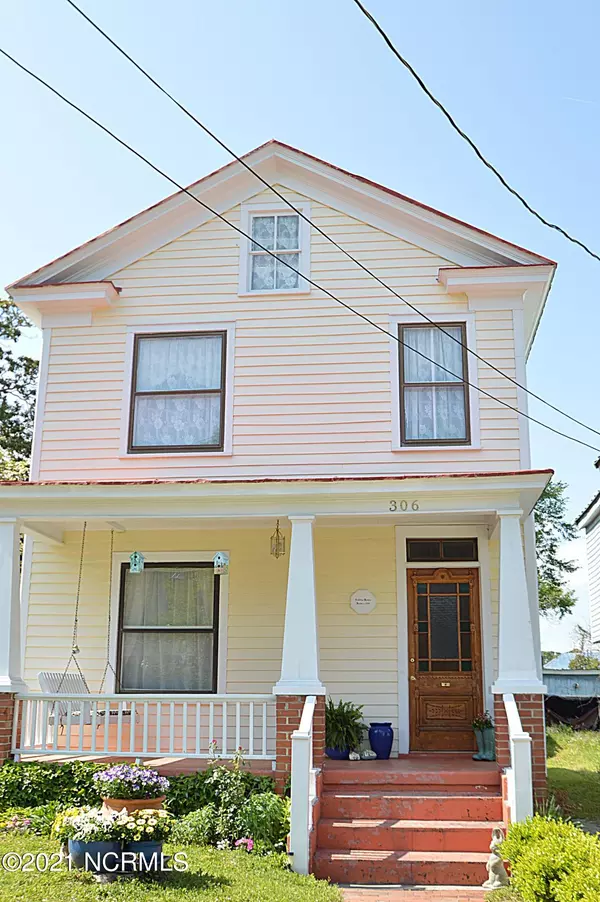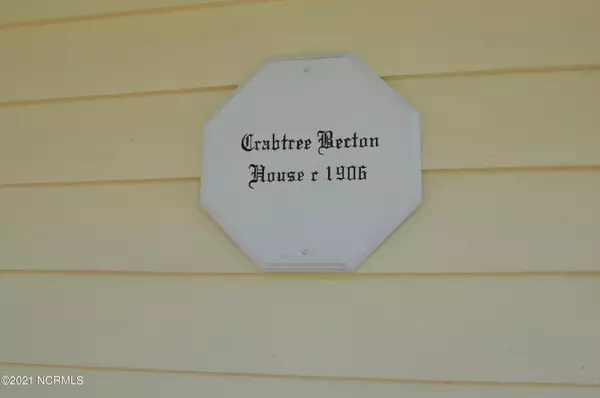$224,000
$224,000
For more information regarding the value of a property, please contact us for a free consultation.
3 Beds
3 Baths
1,744 SqFt
SOLD DATE : 05/20/2021
Key Details
Sold Price $224,000
Property Type Single Family Home
Sub Type Single Family Residence
Listing Status Sold
Purchase Type For Sale
Square Footage 1,744 sqft
Price per Sqft $128
Subdivision Riverside Historic
MLS Listing ID 100266579
Sold Date 05/20/21
Style Wood Frame
Bedrooms 3
Full Baths 2
Half Baths 1
HOA Y/N No
Originating Board North Carolina Regional MLS
Year Built 1900
Annual Tax Amount $965
Lot Size 3,920 Sqft
Acres 0.09
Lot Dimensions irr
Property Description
Welcome to this charming and cozy cottage home in lovely Historic Riverside; a short walk/bike or car ride to the downtown district with restaurants, the marina and retail. The bright rooms are spacious with large windows and beautiful original trims and wood floors. The porch is perfect for rocking chair relaxation and the fenced back yard large enough to play, have a garden and spend time in the workshop. Riverside is designated historic community with sidewalks, a dog park/playground and a yearly neighborhood garage sell that brings in neighbors for miles. Two of the beautiful fireplaces have vented coal baskets and the rest are decorative. The fireplace surrounds have been rebuilt with vintage tiles, reminiscent from the era. A private computer niche is the perfect office space. The first floor 1/2 bath is cleverly hidden under the staircase. From the front porch swing you can even catch a glimpse of the Neuse River. Nearby is a small picnic park on the river. A relaxing place to enjoy the river with long views in either direction. New HVAC and duct work. A Sweet neighborhood where pride of home ownership is evident. No interior water damage with Florence. Flood insurance your option.
Location
State NC
County Craven
Community Riverside Historic
Zoning res
Direction Oaks road to national Avenue, right on Avenue A, house on left
Rooms
Basement Crawl Space
Primary Bedroom Level Non Primary Living Area
Ensuite Laundry Inside
Interior
Interior Features Workshop, 9Ft+ Ceilings
Laundry Location Inside
Heating Gas Pack, Heat Pump, Natural Gas
Cooling Central Air, Zoned
Flooring Tile, Wood
Fireplaces Type Gas Log
Fireplace Yes
Window Features Storm Window(s)
Appliance Microwave - Built-In
Laundry Inside
Exterior
Exterior Feature Gas Grill
Garage None, Shared Driveway
Utilities Available Natural Gas Connected
Waterfront No
Roof Type Shingle
Porch Covered, Porch
Parking Type None, Shared Driveway
Building
Story 2
Sewer Municipal Sewer
Water Municipal Water
Architectural Style Historic District
Structure Type Gas Grill
New Construction No
Schools
Elementary Schools Oaks Road
Middle Schools H. J. Macdonald
High Schools New Bern
Others
Tax ID 8-005-178
Acceptable Financing Cash, Conventional, FHA, VA Loan
Listing Terms Cash, Conventional, FHA, VA Loan
Special Listing Condition None
Read Less Info
Want to know what your home might be worth? Contact us for a FREE valuation!

Our team is ready to help you sell your home for the highest possible price ASAP

GET MORE INFORMATION

Owner/Broker In Charge | License ID: 267841






