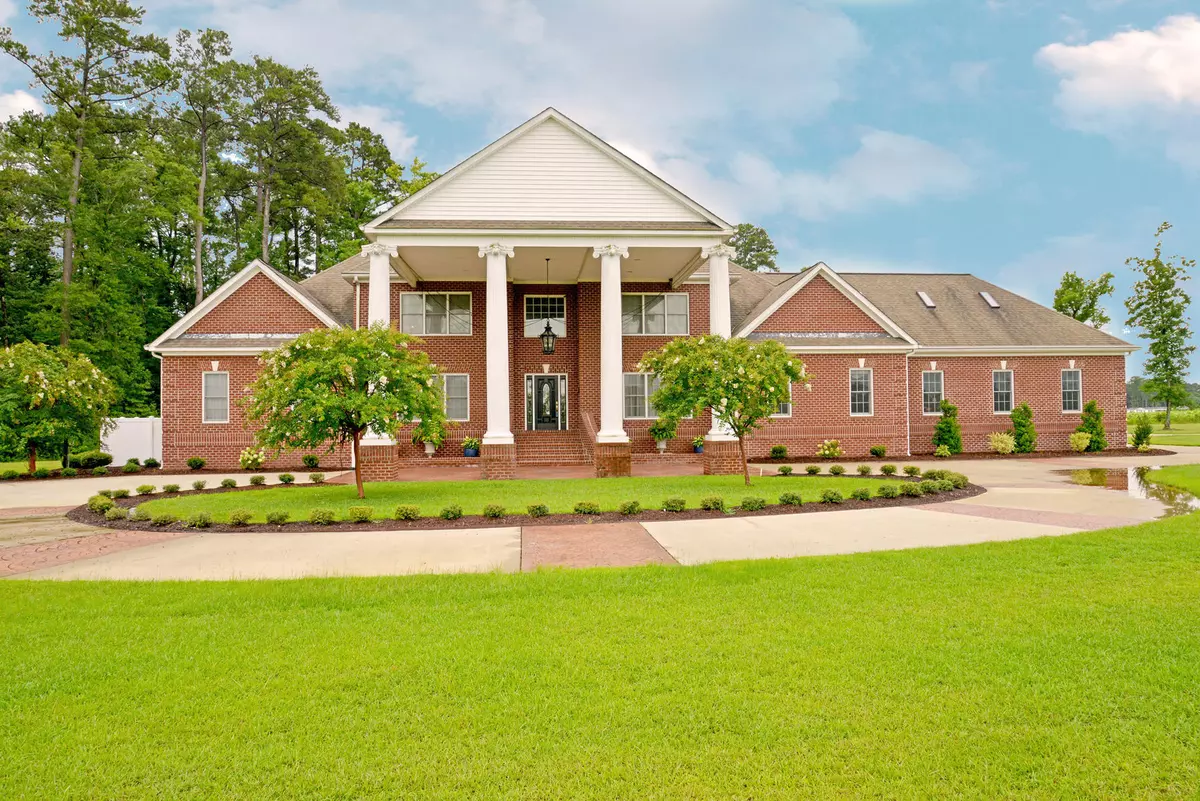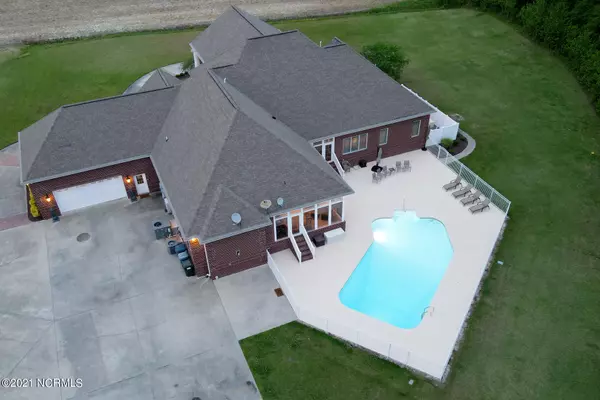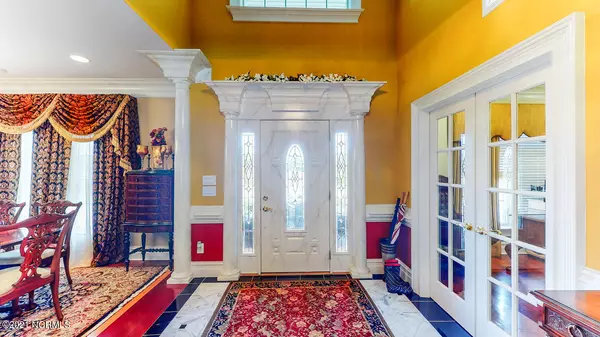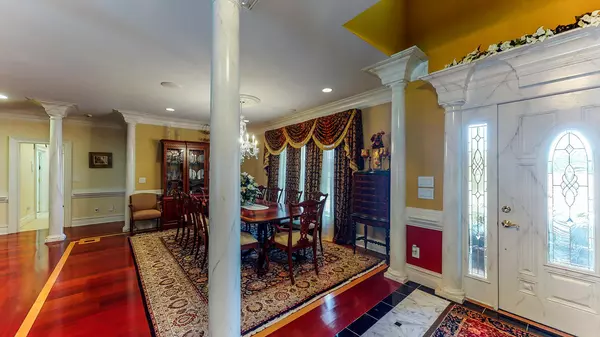$855,000
$855,000
For more information regarding the value of a property, please contact us for a free consultation.
7 Beds
6 Baths
8,703 SqFt
SOLD DATE : 08/31/2021
Key Details
Sold Price $855,000
Property Type Single Family Home
Sub Type Single Family Residence
Listing Status Sold
Purchase Type For Sale
Square Footage 8,703 sqft
Price per Sqft $98
Subdivision Not In Subdivision
MLS Listing ID 100269349
Sold Date 08/31/21
Style Wood Frame
Bedrooms 7
Full Baths 5
Half Baths 1
HOA Y/N No
Originating Board North Carolina Regional MLS
Year Built 2007
Annual Tax Amount $6,778
Lot Size 4.590 Acres
Acres 4.59
Lot Dimensions 40x172x247x163x313x322x489x180x167x185
Property Description
Design and craftsmanship abound in this impressive 6/7 bed - 6 bath Southern, Antebellum Style home offering a generous 6,928 sf living space on 4.59 ac. Positioned well back from the road in a natural county setting, the long concrete driveway creates the picture-perfect introduction to this home. As the drive circles to the undercover arrival bay, the grand portico entrance opens into a stunning foyer boasting Italian Marble floors and a custom circular staircase to the second floor. A high-tech control center for all systems within this smart home is modestly located. Beautiful Brazilian cherry hard wood floors adorn the entire first floor which is stylishly complemented by the same soft-close Brazilian Cherry cabinetry throughout the chef's kitchen. With matching stainless-steel appliances, beautiful granite countertops, and walk in pantry, this kitchen has it all. Tastefully decorated, the master suite is impressive with central fireplace, sitting area, and immense bathroom with his/her closets, over-sized whirlpool tub and central custom tiled shower all comes together for comfort and ease. The inviting family room provides calm and relaxation for all the family with retractable TV screen for those quiet moments and then when the mood takes you, access the double doors leading to the wide open, all weather sunroom and 20x40 in ground pool. Plenty of space for friends and family to relax and unwind in the perfect climate of any season. with two other bedrooms on the first floor, over-sized laundry room and garage this one has it all. Offered together with a second 3 bd/ 2 ½ ba 1800 sf home with its own attached double garage, this unique property offers boundless opportunities to the new owner. Perfect for the caretaker of the estate or for rental income.
Location
State NC
County Pitt
Community Not In Subdivision
Zoning RR
Direction Take Hwy 43 S, turn right on Tull Rd, home is on the left.
Interior
Interior Features Foyer, 1st Floor Master, Apt/Suite, Blinds/Shades, Ceiling - Vaulted, Ceiling Fan(s), Gas Logs, Home Theater, Intercom/Music, Mud Room, Pantry, Security System, Skylights, Walk-in Shower, Walk-In Closet, Whirlpool
Heating Heat Pump
Cooling Central, Zoned
Flooring Carpet, Marble, Tile
Appliance Convection Oven, Dishwasher, Downdraft, Generator, Ice Maker, Microwave - Built-In, Refrigerator
Exterior
Garage Circular, Off Street, Paved
Garage Spaces 2.0
Pool In Ground
Utilities Available Community Water, Septic On Site, Well Water
Waterfront No
Roof Type Architectural Shingle
Accessibility Exterior Wheelchair Lift
Porch Covered, Enclosed, Screened
Parking Type Circular, Off Street, Paved
Garage Yes
Building
Lot Description Open
Story 3
New Construction No
Schools
Elementary Schools Wintergreen
Middle Schools Hope
High Schools D.H. Conley
Others
Tax ID 084162
Acceptable Financing VA Loan, Cash, Conventional, See Remarks, FHA
Listing Terms VA Loan, Cash, Conventional, See Remarks, FHA
Read Less Info
Want to know what your home might be worth? Contact us for a FREE valuation!

Our team is ready to help you sell your home for the highest possible price ASAP

GET MORE INFORMATION

Owner/Broker In Charge | License ID: 267841






