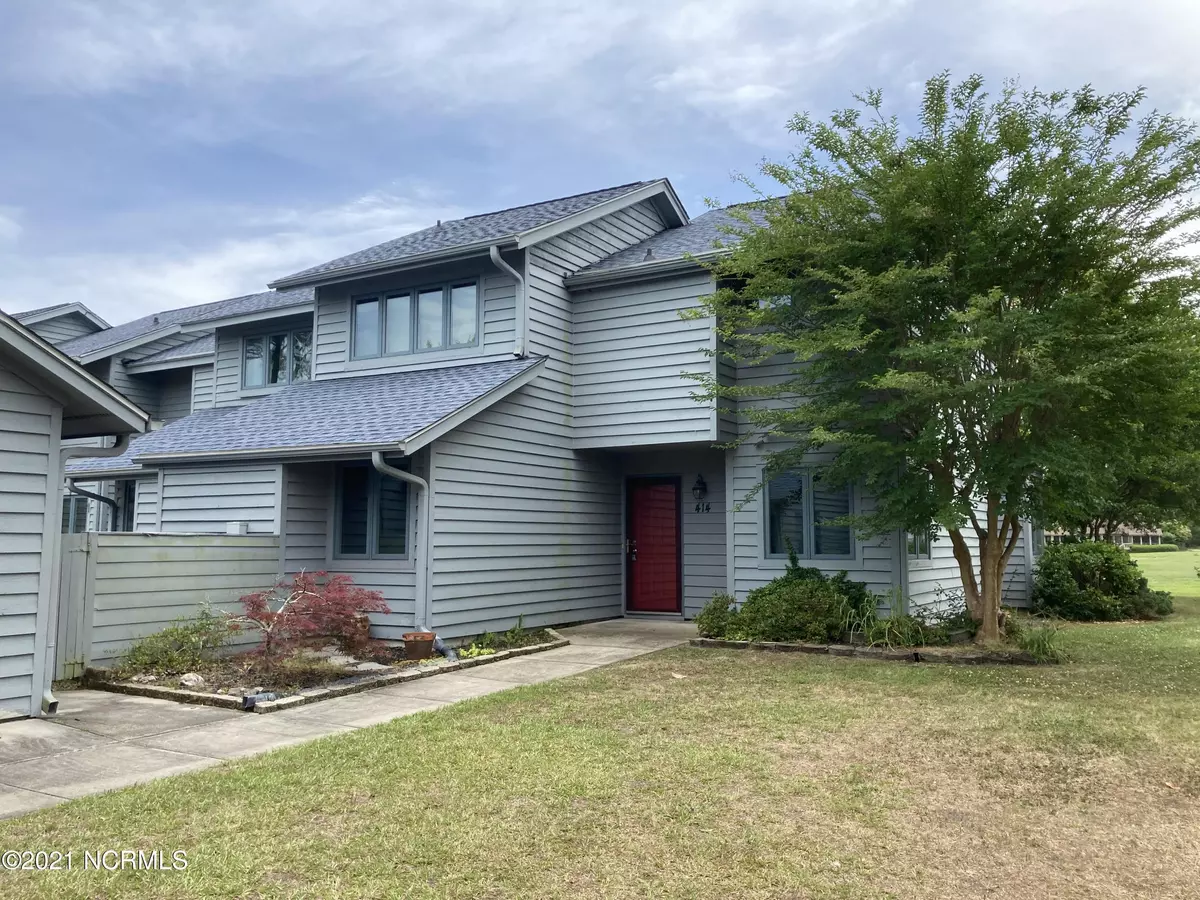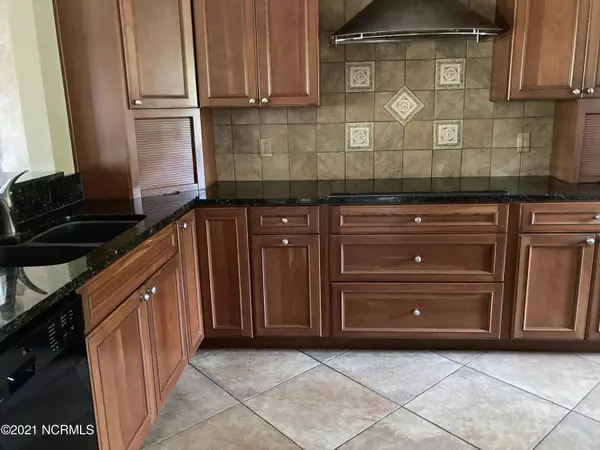$225,900
$225,900
For more information regarding the value of a property, please contact us for a free consultation.
3 Beds
2 Baths
1,789 SqFt
SOLD DATE : 07/16/2021
Key Details
Sold Price $225,900
Property Type Townhouse
Sub Type Townhouse
Listing Status Sold
Purchase Type For Sale
Square Footage 1,789 sqft
Price per Sqft $126
Subdivision Olde Point Villas
MLS Listing ID 100275046
Sold Date 07/16/21
Style Wood Frame
Bedrooms 3
Full Baths 2
HOA Fees $3,528
HOA Y/N Yes
Year Built 1986
Annual Tax Amount $1,447
Lot Size 5,663 Sqft
Acres 0.13
Lot Dimensions Irregular
Property Sub-Type Townhouse
Source North Carolina Regional MLS
Property Description
Beautiful 3 bedroom, 2 bath townhome in the Olde Point Villas in Hampstead. This home has an open and spacious floorplan, well appointed with upgraded kitchen- granite countertops, Wolfe stovetop and convection oven, range hood, and extended cabinets. KItchen, DR, and Family room floors are 24 inch Italian tile with faux paint to match in dining room. Upgraded downstairs bathroom offers a large walk-in glass / tile shower. Downstairs bedroom could be used as the master bedroom.
Upstairs bedrooms share upgraded bath to include double vanities, large walk-in glass / tile shower and separate soaking tub. Additional bedroom upstairs, with its built-in cabinetry could also be used as a study or office. Freshly painted and new carpet. Home Warranty.
Wind down your day on your back patio looking over the peaceful landscaping.
So many special touches. Must see.
This one will not last long.
Location
State NC
County Pender
Community Olde Point Villas
Zoning PD
Direction Take 17 N to Hampstead. Right on Country Club Road, first eft on Ravenswood Road, right onto Widgeon Drive. Townhome on right. Parking is the middle spot.
Location Details Mainland
Rooms
Primary Bedroom Level Non Primary Living Area
Interior
Interior Features Vaulted Ceiling(s), Walk-in Shower, Eat-in Kitchen
Heating Electric, Heat Pump
Cooling Central Air
Flooring Carpet, Tile
Fireplaces Type None
Fireplace No
Window Features Blinds
Appliance Vent Hood, Stove/Oven - Electric, Refrigerator, Disposal, Dishwasher, Cooktop - Electric
Laundry In Kitchen
Exterior
Exterior Feature None
Parking Features Assigned, Lighted, Off Street
Garage Spaces 1.0
Utilities Available Community Water
Amenities Available Maint - Comm Areas, Maint - Grounds, Maint - Roads, Maintenance Structure, Management, Master Insure, Pest Control, Street Lights, Taxes, Termite Bond
Roof Type Architectural Shingle
Porch Open, Patio
Building
Story 2
Entry Level Two
Foundation Slab
Sewer Community Sewer
Structure Type None
New Construction No
Others
Tax ID 3293-85-9267-4140
Acceptable Financing Cash, Conventional
Listing Terms Cash, Conventional
Special Listing Condition None
Read Less Info
Want to know what your home might be worth? Contact us for a FREE valuation!

Our team is ready to help you sell your home for the highest possible price ASAP

GET MORE INFORMATION
Owner/Broker In Charge | License ID: 267841






