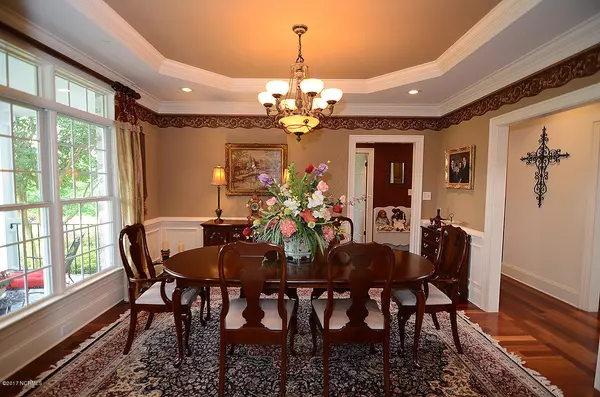$765,000
$843,900
9.3%For more information regarding the value of a property, please contact us for a free consultation.
4 Beds
4 Baths
4,314 SqFt
SOLD DATE : 10/31/2019
Key Details
Sold Price $765,000
Property Type Single Family Home
Sub Type Single Family Residence
Listing Status Sold
Purchase Type For Sale
Square Footage 4,314 sqft
Price per Sqft $177
Subdivision Buckhorn Shores
MLS Listing ID 100161223
Sold Date 10/31/19
Style Wood Frame
Bedrooms 4
Full Baths 3
Half Baths 1
HOA Y/N No
Originating Board North Carolina Regional MLS
Year Built 2005
Lot Size 3.340 Acres
Acres 3.34
Lot Dimensions 290 x 400 x 181 x 122 x 31 x 690
Property Description
ELEGANCE! ATMOSPHERE! LIFESTYLE! This luxurious custom built home overlooking Buckhorn Reservoir excels for entertaining! Spectacular, gourmet kitchen w/granite counters, SS appliances & large island that opens to a spacious, warm family room w/gas log fireplace & built-ins; MSuite on the 1st floor has dbl. gas log fireplace that can be enjoyed while soaking in the tub; FDR & parlor w/Brazilian cherry floors and grand foyer w/marble floors from Italy; upstairs features a large bonus room (or 4th BR w/2 closets), 2 bedrooms, 2 full bathrooms & loft/office; screened porch, fabulous veranda w/gas fireplace, in-ground salt water pool, awesome outdoor kitchen, putting green, pool house w/half bath; alarm & irrigation system! Call today for your private tour! Hard wired whole house generator.
Location
State NC
County Wilson
Community Buckhorn Shores
Zoning Res
Direction Hwy. 42W to right on Rock Ridge School Rd., cross over Hwy. 581, house on the left.
Interior
Interior Features 1st Floor Master, 2nd Kitchen, Blinds/Shades, Ceiling - Vaulted, Ceiling Fan(s), Gas Logs, Sauna, Security System, Smoke Detectors, Walk-in Shower, Walk-In Closet
Heating Forced Air
Cooling Central
Flooring Carpet, Tile
Appliance Cooktop - Gas, Dishwasher, Double Oven, Microwave - Built-In, Water Softener
Exterior
Garage On Site, Paved
Garage Spaces 2.0
Pool In Ground
Utilities Available Septic On Site, Well Water
Waterfront Yes
Waterfront Description River View
Roof Type Shingle
Porch Patio, Screened
Parking Type On Site, Paved
Garage Yes
Building
Story 2
New Construction No
Schools
Elementary Schools Rock Ridge
Middle Schools Springfield
High Schools Hunt
Others
Tax ID 2751-81-6928.000
Acceptable Financing VA Loan, Cash, Conventional, FHA
Listing Terms VA Loan, Cash, Conventional, FHA
Read Less Info
Want to know what your home might be worth? Contact us for a FREE valuation!

Our team is ready to help you sell your home for the highest possible price ASAP

GET MORE INFORMATION

Owner/Broker In Charge | License ID: 267841






