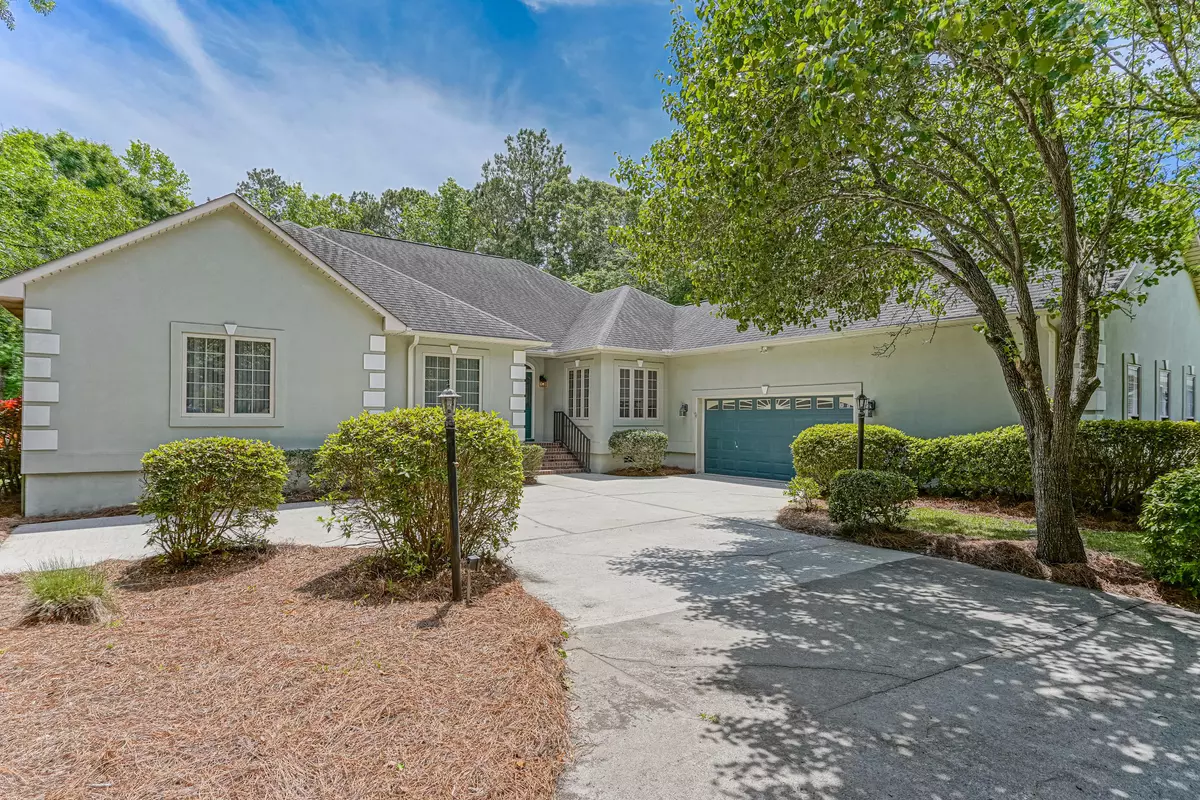$390,000
$399,900
2.5%For more information regarding the value of a property, please contact us for a free consultation.
3 Beds
3 Baths
3,065 SqFt
SOLD DATE : 08/02/2021
Key Details
Sold Price $390,000
Property Type Single Family Home
Sub Type Single Family Residence
Listing Status Sold
Purchase Type For Sale
Square Footage 3,065 sqft
Price per Sqft $127
Subdivision Brierwood Estates
MLS Listing ID 100270403
Sold Date 08/02/21
Style Wood Frame
Bedrooms 3
Full Baths 2
Half Baths 1
HOA Y/N No
Originating Board North Carolina Regional MLS
Year Built 1995
Annual Tax Amount $3,154
Lot Size 0.880 Acres
Acres 0.88
Lot Dimensions 100x420x120x353
Property Description
Follow the tree lined driveway to see this unique 3 bedroom 2 1/2 bath home with 3000+ sq ft located in the quaint community of Brierwood Estates. This home has it all. A fenced in private pool is just off the huge Carolina Room with a large deck overlooking the expansive back yard and garden area. The spacious kitchen showcases lots of cabinet and counter space, breakfast nook, formal dining room and an English Pub-style bar just perfect for entertaining guests. The master suite has walk-in closet, double vanities, walk-in shower, jetted soaking tub and leads to the Carolina Room. The two car garage has an additional workshop inside for storage and workspace. Shallotte is the center of commerce for southern Brunswick County. Minutes from shopping, dining, river walk, pharmacies and grocery store. Centrally located between Myrtle Beach, SC and Wilmington, NC.
Location
State NC
County Brunswick
Community Brierwood Estates
Zoning SH-R-15
Direction From Main St in Shallotte take Village Rd to entrance of Brierwood Estates on left. Continue on Country Club Dr to right on Sandtrap then left on Hogan Ct. 2 Hogan Ct is on the left, see sign.
Location Details Mainland
Rooms
Basement Crawl Space, None
Primary Bedroom Level Primary Living Area
Interior
Interior Features Solid Surface, Master Downstairs, 9Ft+ Ceilings, Ceiling Fan(s), Walk-in Shower, Walk-In Closet(s)
Heating Gas Pack
Cooling Central Air
Flooring Carpet, Tile, Wood
Fireplaces Type Gas Log
Fireplace Yes
Window Features Blinds
Appliance Stove/Oven - Electric, Refrigerator, Microwave - Built-In, Disposal, Dishwasher, Cooktop - Electric
Laundry Hookup - Dryer, Washer Hookup, Inside
Exterior
Exterior Feature Irrigation System
Garage On Site, Paved
Garage Spaces 2.0
Pool In Ground
Waterfront No
Waterfront Description None
Roof Type Architectural Shingle
Porch Covered, Deck, Patio, Porch
Building
Story 1
Entry Level One
Sewer Municipal Sewer, Septic On Site
Water Municipal Water, Well
Structure Type Irrigation System
New Construction No
Others
Tax ID 2141a111
Acceptable Financing Cash, Conventional, VA Loan
Listing Terms Cash, Conventional, VA Loan
Special Listing Condition None
Read Less Info
Want to know what your home might be worth? Contact us for a FREE valuation!

Our team is ready to help you sell your home for the highest possible price ASAP

GET MORE INFORMATION

Owner/Broker In Charge | License ID: 267841






