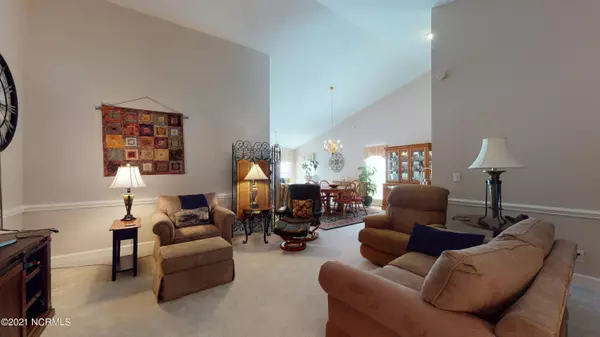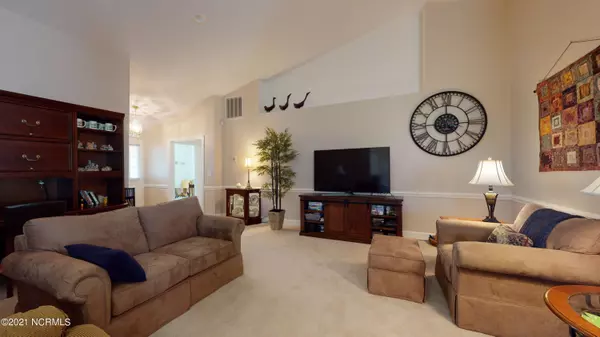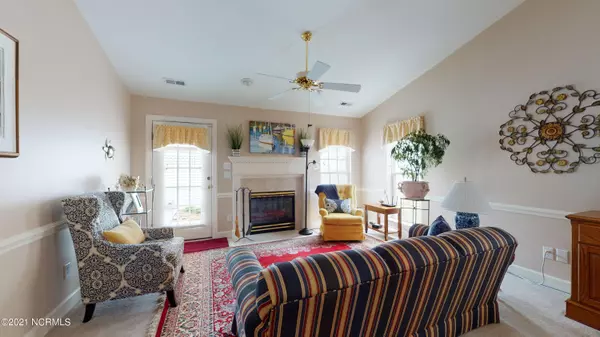$252,900
$252,900
For more information regarding the value of a property, please contact us for a free consultation.
3 Beds
2 Baths
1,861 SqFt
SOLD DATE : 06/30/2021
Key Details
Sold Price $252,900
Property Type Single Family Home
Sub Type Single Family Residence
Listing Status Sold
Purchase Type For Sale
Square Footage 1,861 sqft
Price per Sqft $135
Subdivision Yorkshire
MLS Listing ID 100273444
Sold Date 06/30/21
Style Wood Frame
Bedrooms 3
Full Baths 2
HOA Fees $840
HOA Y/N Yes
Originating Board North Carolina Regional MLS
Year Built 1999
Lot Size 5,227 Sqft
Acres 0.12
Lot Dimensions 57 x 104 x 27 x 26 x 100
Property Description
Wait no longer! This 3 bed/2 bath Patio Home with open floor plan will not last long! Check out the New Roof and HVAC system installed 2020. Walk in to a beautiful tiled foyer and find 2 bedrooms and guest bath on the left. The kitchen boasts beautiful new granite and luxury vinyl tile floors. The owners suite just off the main sitting area includes high ceiling, natural light, a walk in shower and a large tub. The laundry room is located between the kitchen and the 2 car garage. The patio features a raised composite deck to gather with friends and additional patio space to plant flowers or your favorite herbs. The HOA takes care of your lawn and common areas.
Location
State NC
County Pitt
Community Yorkshire
Zoning R6S
Direction From Greenville Blvd, turn onto 14th street headed towards Firetower Road. Turn left on York Road, left onto Big Ben, home will be on the right.
Rooms
Basement None
Interior
Interior Features Foyer, 1st Floor Master, 9Ft+ Ceilings, Blinds/Shades, Ceiling - Vaulted, Ceiling Fan(s), Gas Logs, Pantry, Walk-in Shower, Walk-In Closet
Heating Gas Pack
Cooling Central
Flooring LVT/LVP, Carpet, Tile
Appliance Dishwasher, Disposal, Microwave - Built-In, Refrigerator, Stove/Oven - Electric
Exterior
Garage On Site, Paved
Garage Spaces 2.0
Pool None
Utilities Available Municipal Sewer, Municipal Water, Natural Gas Connected
Waterfront No
Roof Type Architectural Shingle, Composition
Porch Covered, Deck, Patio, Porch
Parking Type On Site, Paved
Garage Yes
Building
Story 1
Architectural Style Patio
New Construction No
Schools
Elementary Schools Eastern
Middle Schools C.M. Eppes
High Schools J. H. Rose
Others
Tax ID 59747
Acceptable Financing VA Loan, Cash, Conventional, FHA
Listing Terms VA Loan, Cash, Conventional, FHA
Read Less Info
Want to know what your home might be worth? Contact us for a FREE valuation!

Our team is ready to help you sell your home for the highest possible price ASAP

GET MORE INFORMATION

Owner/Broker In Charge | License ID: 267841






