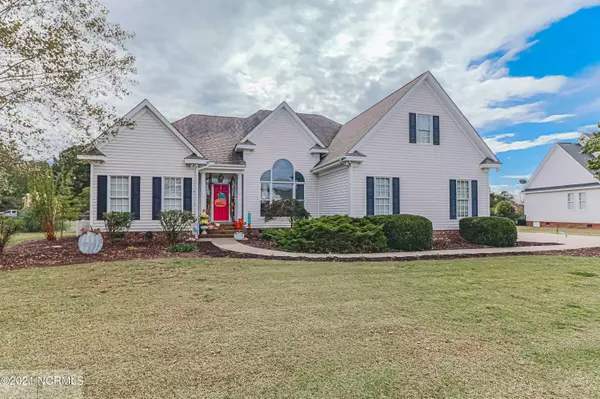$400,000
$389,900
2.6%For more information regarding the value of a property, please contact us for a free consultation.
3 Beds
2 Baths
2,710 SqFt
SOLD DATE : 02/10/2022
Key Details
Sold Price $400,000
Property Type Single Family Home
Sub Type Single Family Residence
Listing Status Sold
Purchase Type For Sale
Square Footage 2,710 sqft
Price per Sqft $147
Subdivision Neal Estates
MLS Listing ID 100302218
Sold Date 02/10/22
Style Wood Frame
Bedrooms 3
Full Baths 2
HOA Y/N No
Originating Board North Carolina Regional MLS
Year Built 2005
Lot Size 0.920 Acres
Acres 0.92
Lot Dimensions 127.06 X 315.45 X 127.13 X 315.45
Property Description
Backyard Oasis with Salt Water Pool/Waterfall, Covered patio and firepit perfect for entertaining! Split Floor Plan with a recently upgraded Master Bathroom with Granite Counters, Walk in closet. Bonus Room upstairs Or 4th Bedroom, walk in attic access.
Pull down attic also for added storage.
Eat In Kitchen, Granite Counters and Stainless appliances, Formal Dining Room. Hardwood Floors throughout. Convenient to Clayton and Raleigh. Sits on an acre lot on a cul-de-sac street. 2 car Garage, backyard completely fenced in. This is a must see home. Call today Or you will be sorry tomorrow.
Location
State NC
County Wilson
Community Neal Estates
Zoning RA
Direction Head northwest on North Carolina Hwy 58 N/Nash St N toward Merrills Park Dr NW Use the left 2 lanes to turn left onto Airport Blvd NW 4.3 mi Turn right onto NC-42 W 6.9 mi Turn left onto Brame Rd 0.2 mi Turn right onto Glenn Rd
Rooms
Other Rooms Storage
Basement None
Interior
Interior Features Foyer, 1st Floor Master, 9Ft+ Ceilings, Blinds/Shades, Ceiling - Vaulted, Gas Logs, Pantry, Solid Surface, Walk-in Shower
Heating Heat Pump
Cooling Central
Flooring Tile
Appliance Dishwasher, Microwave - Built-In, Stove/Oven - Electric
Exterior
Garage Off Street, Paved
Garage Spaces 2.0
Pool In Ground
Utilities Available Municipal Water, Septic On Site
Waterfront No
Waterfront Description None
Roof Type Shingle
Porch Covered, Open, Patio
Parking Type Off Street, Paved
Garage Yes
Building
Lot Description Open
Story 2
New Construction No
Schools
Elementary Schools Rock Ridge
Middle Schools Springfield
High Schools Hunt
Others
Tax ID 2760 92 7243 000
Acceptable Financing VA Loan, Cash, Conventional, FHA
Listing Terms VA Loan, Cash, Conventional, FHA
Read Less Info
Want to know what your home might be worth? Contact us for a FREE valuation!

Our team is ready to help you sell your home for the highest possible price ASAP

GET MORE INFORMATION

Owner/Broker In Charge | License ID: 267841






