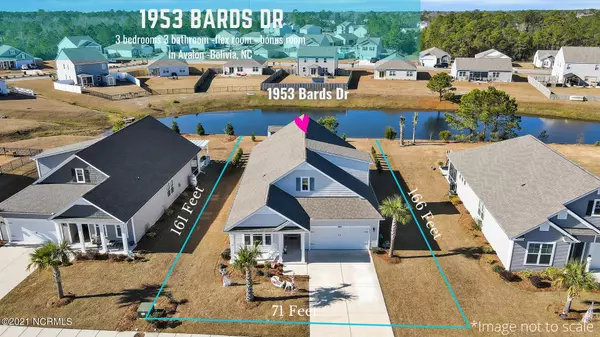$368,000
$368,000
For more information regarding the value of a property, please contact us for a free consultation.
3 Beds
3 Baths
2,530 SqFt
SOLD DATE : 03/25/2022
Key Details
Sold Price $368,000
Property Type Single Family Home
Sub Type Single Family Residence
Listing Status Sold
Purchase Type For Sale
Square Footage 2,530 sqft
Price per Sqft $145
Subdivision Avalon
MLS Listing ID 100304981
Sold Date 03/25/22
Style Wood Frame
Bedrooms 3
Full Baths 3
HOA Fees $2,064
HOA Y/N Yes
Originating Board North Carolina Regional MLS
Year Built 2018
Lot Size 0.270 Acres
Acres 0.27
Lot Dimensions 71.45x161.84x70.97x166.1
Property Description
Your search is over. 1953 Bards has a stunning front vinyl shake elevation and you can find it in the ''Freedom'' phase of Avalon, which means ''Earthly Paradise.'' This floor plan is the little sister of the Dover that is currently being built in Avalon and selling for $366,000 without all of these amazing upgrades or this level of finishes! Which makes this a rare pearl!
Boasting over 2500 heated square feet! Greeted in the entryway with freshly painted walls and beadboarding trim creates a light and airy coastal vibe! From the moment you walk in the door you can see the water views peeking from the rear of the house. To the left of the front door you will find a guest room, full bath, and storage closet. Speaking of storage, this home wastes no space. If storage is what you need, 1953 Bards Dr has it! Stroll down the beach sand color, luxury laminate plank floor where you will find to the left a flex room featuring beautiful french doors with glass paneling. To the right you will see two more storage closets off the entryway from the garage. Upstairs you will find an open bonus room, full bath, a bedroom with stunning views of the water, and 3 generous walkin storage closets! Staying down stairs we will continue to the kitchen where you will find a nice open floor plan making it great for entertaining around the upgraded quartz countertops in the kitchen featuring a navy subway 3 x 24 inch tile backsplash accenting the gray tone staggered cabinets. Also, including a large corner pantry and new refrigerator.
Whether you are staying inside snuggled up by the fireplace, or going out back enjoying the beautiful sunsets over the water. This home has a very relaxing vibe. Take your wine or coffee out back to the screened in porch, if the sun gets too bright don't worry, upgraded sunshades have been installed for extended comfort. If you enjoy the sun, then relax on this beautiful paver patio that the current owners had installed while you wait for dinner on the grill! Need a little more storage outside? Don't worry the 8 x 12 foot shed out back will convey with the homePlus 4 x 8 foot overhead storage shelves have been installed for those extra beach chairs in the garage! Call it a night and head back in where you will find the owner suite located off the kitchen with plenty of space for a king bed and sitting area. Two generous size walk-in closets, double vanity sink with plenty of counter space, and another linen closet.
This home features many upgrades that you will not see in the new construction homes being built in Avalon today. To name a few, upgraded light fixtures and ceiling fans, transom windows in the bathrooms, tile floors in the bathrooms and laundry room, CPI security system, gutters, under cabinet lighting, and a termite bond! Plus, in the Freedom section lawn care is included in your HOA dues currently at $172 a month.
Location is key, you are only 10 miles from local beaches. The Novant Hospital is just 7 miles away, and with the continuous growth of restaurants and major shops such as Hobby Lobby, Walmart, Belks and Lowes food, makes everything within a 10 to 12 mile radius from your front door. Schedule your private showing today before this home is gone! It is time to start living and loving Brunswick County!
Location
State NC
County Brunswick
Community Avalon
Zoning CO-R-6000
Direction Hwy 211 towards Southport. Turn left into Avalon. Bards is the first right.
Rooms
Other Rooms Storage
Basement None
Primary Bedroom Level Primary Living Area
Interior
Interior Features Foyer, Solid Surface, Master Downstairs, 9Ft+ Ceilings, Ceiling Fan(s), Pantry, Walk-in Shower, Walk-In Closet(s)
Heating Electric, Heat Pump
Cooling Central Air
Flooring Carpet, Laminate, Tile, See Remarks
Window Features Blinds
Appliance Washer, Stove/Oven - Electric, Refrigerator, Microwave - Built-In, Dryer, Disposal, Dishwasher
Laundry Inside
Exterior
Exterior Feature Irrigation System
Garage Paved
Garage Spaces 2.0
View Pond
Roof Type Architectural Shingle
Porch Covered, Patio, Porch, Screened, See Remarks
Building
Story 2
Foundation Slab
Sewer Municipal Sewer
Water Municipal Water
Structure Type Irrigation System
New Construction No
Others
Tax ID 204917104023
Acceptable Financing Cash, Conventional, FHA, USDA Loan, VA Loan
Listing Terms Cash, Conventional, FHA, USDA Loan, VA Loan
Special Listing Condition None
Read Less Info
Want to know what your home might be worth? Contact us for a FREE valuation!

Our team is ready to help you sell your home for the highest possible price ASAP

GET MORE INFORMATION

Owner/Broker In Charge | License ID: 267841






