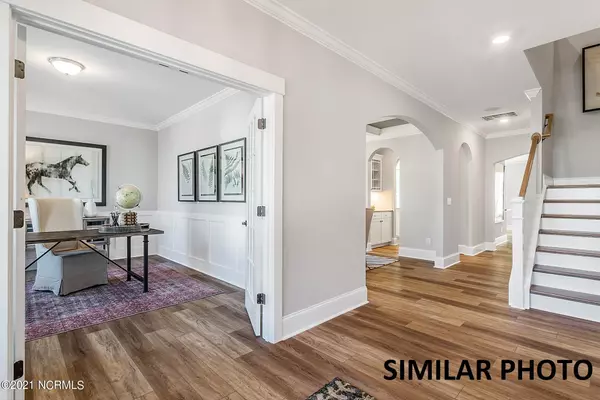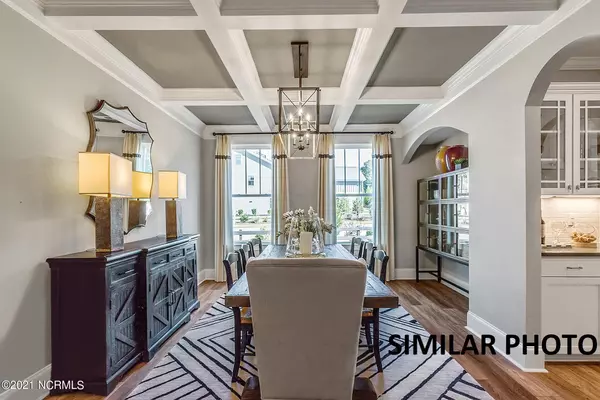$552,984
$549,794
0.6%For more information regarding the value of a property, please contact us for a free consultation.
6 Beds
4 Baths
4,045 SqFt
SOLD DATE : 11/29/2021
Key Details
Sold Price $552,984
Property Type Single Family Home
Sub Type Single Family Residence
Listing Status Sold
Purchase Type For Sale
Square Footage 4,045 sqft
Price per Sqft $136
Subdivision Scotts Hill Village
MLS Listing ID 100274999
Sold Date 11/29/21
Style Wood Frame
Bedrooms 6
Full Baths 4
HOA Fees $900
HOA Y/N Yes
Originating Board North Carolina Regional MLS
Year Built 2021
Lot Size 8,712 Sqft
Acres 0.2
Lot Dimensions Irregular
Property Description
Located in the highly desirable Scotts Hill area, Scotts Hill Village is a natural gas community with easy access to I40 and 17N for an easy commute to the area beaches and all of the best shopping and dining. The Yates A is a two-story home with six bedrooms and four full baths. The large foyer features arched entries that lead to the home office and dining rooms. A butler's pantry allows for easy access from the dining room to the kitchen and breakfast area. This open and functional kitchen features a breakfast bar, island and corner pantry. A guest bedroom and organizational space are also located downstairs. A luxurious primary suite features a sitting area, trey ceiling, dual closets, a dressing area, walk-in tile shower, water closet and dual vanities. Four secondary bedrooms, three with walk-in closets, are located upstairs along with two full baths and laundry room. Additional features in this home include white or gray cabinets throughout, quartz countertops in kitchen, under cabinet lighting in kitchen, gas range with stainless steel wall mounted hood, tile backsplash in kitchen and screened covered porch.
Location
State NC
County New Hanover
Community Scotts Hill Village
Zoning R-15
Direction Heading North on Market Street. Keep right at the fork, follow signs for US-17 N and merge onto US-17 N. Turn Right on Scotts Hill Loop Road. Turn Right on Pandion Drive. Left on Victoria Charm Drive. Right on Cobble Ridge. Left on Pandion Drive
Location Details Mainland
Rooms
Primary Bedroom Level Non Primary Living Area
Interior
Interior Features 9Ft+ Ceilings, Tray Ceiling(s), Ceiling Fan(s), Pantry, Walk-in Shower, Walk-In Closet(s)
Heating Heat Pump, Natural Gas
Cooling Central Air
Flooring LVT/LVP, Carpet, Tile
Fireplaces Type Gas Log
Fireplace Yes
Appliance Vent Hood, Stove/Oven - Electric, Microwave - Built-In, Disposal, Dishwasher, Cooktop - Gas
Laundry Inside
Exterior
Exterior Feature Irrigation System
Parking Features Paved
Garage Spaces 2.0
Roof Type Architectural Shingle
Porch Covered, Porch, Screened
Building
Story 2
Entry Level Two
Foundation Slab
Sewer Municipal Sewer
Water Municipal Water
Structure Type Irrigation System
New Construction Yes
Others
Tax ID R02900-002-187-000
Acceptable Financing Cash, Conventional, VA Loan
Listing Terms Cash, Conventional, VA Loan
Special Listing Condition None
Read Less Info
Want to know what your home might be worth? Contact us for a FREE valuation!

Our team is ready to help you sell your home for the highest possible price ASAP

GET MORE INFORMATION
Owner/Broker In Charge | License ID: 267841






