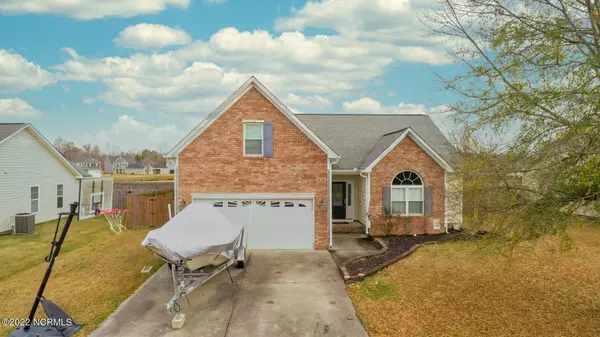$258,000
$240,000
7.5%For more information regarding the value of a property, please contact us for a free consultation.
4 Beds
3 Baths
1,815 SqFt
SOLD DATE : 02/08/2022
Key Details
Sold Price $258,000
Property Type Single Family Home
Sub Type Single Family Residence
Listing Status Sold
Purchase Type For Sale
Square Footage 1,815 sqft
Price per Sqft $142
Subdivision Brices Crossing
MLS Listing ID 100306382
Sold Date 02/08/22
Style Wood Frame
Bedrooms 4
Full Baths 3
HOA Fees $140
HOA Y/N Yes
Originating Board North Carolina Regional MLS
Year Built 2007
Annual Tax Amount $1,886
Lot Size 8,276 Sqft
Acres 0.19
Lot Dimensions Irregular
Property Description
Discover this lovely home in the quaint neighborhood of Brices Crossing located moments from downtown New Bern. This home offers an easy comment to Camp Lejeune or Cherry Point. The 9-foot ceilings bring a welcoming experience as you enter the front door. In the open eat-in kitchen you will find plenty of cabinet space, countertops, stainless-steel appliances and a spacious dining area.
Retreat to the first-floor master suite at the end of a long day where you will find a walk-in closet and an ensuite bathroom. There are additional two bedrooms and one full bathroom as well as another bedroom and one full bathroom above the garage. There is a screened in porch to enjoy summers on as well as a fully fenced in backyard. This is perfect for barbecues on the patio, and loads of room for your pets to run. The attached two-car garage is idle for storing all of your vehicles and also makes a wonderful workshop.
This home will certainly not last long on the market!
Give us a call today for your private tour.
Location
State NC
County Craven
Community Brices Crossing
Zoning RESIDENTIAL
Direction From US-70 E, Turn right onto Taberna Way, Turn left onto Taberna Cir, Turn left onto Old Airport Rd, Turn right onto Brices Crossing Blvd, Turn left onto Judge Manly Dr, Destination will be on the right.
Location Details Mainland
Rooms
Basement None
Primary Bedroom Level Primary Living Area
Ensuite Laundry Inside
Interior
Interior Features Master Downstairs, 9Ft+ Ceilings, Walk-in Shower, Walk-In Closet(s)
Laundry Location Inside
Heating Electric, Forced Air, Heat Pump
Cooling Central Air
Flooring Carpet, Laminate, Tile
Window Features Storm Window(s)
Appliance Washer, Stove/Oven - Electric, Refrigerator, Microwave - Built-In, Dryer, Dishwasher
Laundry Inside
Exterior
Garage On Site, Paved
Garage Spaces 2.0
Waterfront No
Waterfront Description None
Roof Type Shingle
Porch Patio, Porch, Screened
Parking Type On Site, Paved
Building
Story 2
Entry Level Two
Foundation Slab
Sewer Municipal Sewer
Water Municipal Water
New Construction No
Others
Tax ID 7-105-A -035
Acceptable Financing Cash, Conventional, FHA, VA Loan
Listing Terms Cash, Conventional, FHA, VA Loan
Special Listing Condition None
Read Less Info
Want to know what your home might be worth? Contact us for a FREE valuation!

Our team is ready to help you sell your home for the highest possible price ASAP

GET MORE INFORMATION

Owner/Broker In Charge | License ID: 267841






