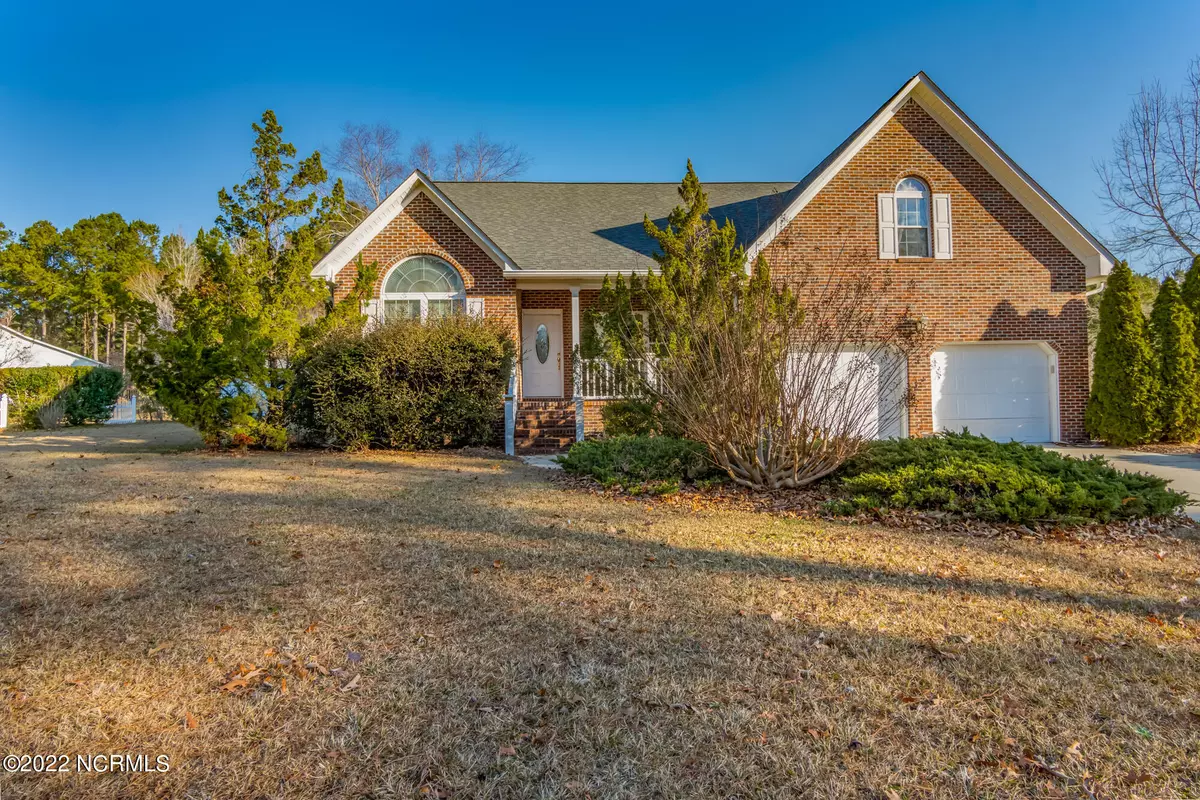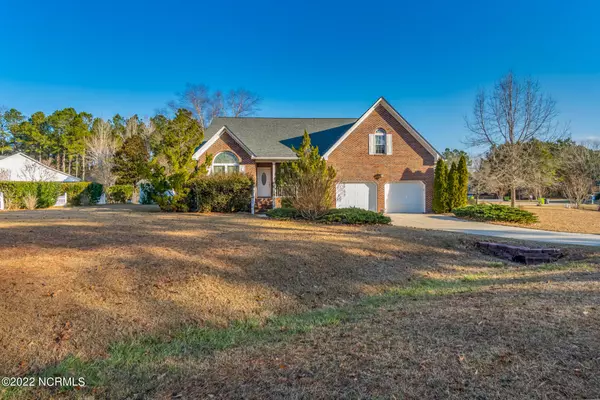$326,000
$338,000
3.6%For more information regarding the value of a property, please contact us for a free consultation.
3 Beds
3 Baths
2,202 SqFt
SOLD DATE : 05/17/2022
Key Details
Sold Price $326,000
Property Type Single Family Home
Sub Type Single Family Residence
Listing Status Sold
Purchase Type For Sale
Square Footage 2,202 sqft
Price per Sqft $148
Subdivision Governors Mill
MLS Listing ID 100306655
Sold Date 05/17/22
Style Wood Frame
Bedrooms 3
Full Baths 3
HOA Y/N No
Originating Board North Carolina Regional MLS
Year Built 2004
Annual Tax Amount $1,478
Lot Size 0.470 Acres
Acres 0.47
Lot Dimensions Irregular
Property Description
Come see this beautiful brick home in the community of Governors Mill, located in New Bern. Lush landscaping and mature trees add to the beauty of this home. This home features a formal dining room with vaulted ceilings, a spacious kitchen with loads of cabinet space, and a breakfast nook. The kitchen is open to the large living room that features a tray ceiling, hardwood flooring, and a gas log fireplace. Right off the living room is a screened in porch perfect for entertaining your guests for summer barbecues. The expansive first-floor master suite is the perfect place to relax at the end of a long day complete with ensuite bathroom. There are an additional two bedrooms with one full bathroom rounding out the main floor. Upstairs, there is a finished room over the garage with another full bathroom making this the perfect spot for a home office, home gym, or an added guest room. Conveniently located minutes from everything New Bern has to offer including local shopping, restaurants and Historic Downtown. Just a short drive from MCAS Cherry Point and North Carolina's Crystal Coast beaches. Call us today for your private showing!
Location
State NC
County Craven
Community Governors Mill
Zoning RESIDENTIAL
Direction From US-17 BUS, Turn right onto Eastchurch Rd/Shoreline Dr, Continue to follow Eastchurch Rd, Destination will be on the right.
Location Details Mainland
Rooms
Other Rooms Storage
Basement Crawl Space
Primary Bedroom Level Primary Living Area
Ensuite Laundry In Hall
Interior
Interior Features Master Downstairs, 9Ft+ Ceilings
Laundry Location In Hall
Heating Heat Pump
Cooling Central Air, Zoned
Flooring Carpet, Laminate
Appliance Stove/Oven - Electric, Refrigerator, Dishwasher
Laundry In Hall
Exterior
Exterior Feature None
Garage Off Street, Paved
Garage Spaces 2.0
Waterfront No
Roof Type Shingle
Porch Porch, Screened
Parking Type Off Street, Paved
Building
Story 2
Entry Level Two
Sewer Septic On Site
Water Municipal Water
Structure Type None
New Construction No
Others
Tax ID 8-205-4 -018
Acceptable Financing Cash, Conventional, FHA, USDA Loan, VA Loan
Listing Terms Cash, Conventional, FHA, USDA Loan, VA Loan
Special Listing Condition None
Read Less Info
Want to know what your home might be worth? Contact us for a FREE valuation!

Our team is ready to help you sell your home for the highest possible price ASAP

GET MORE INFORMATION

Owner/Broker In Charge | License ID: 267841






