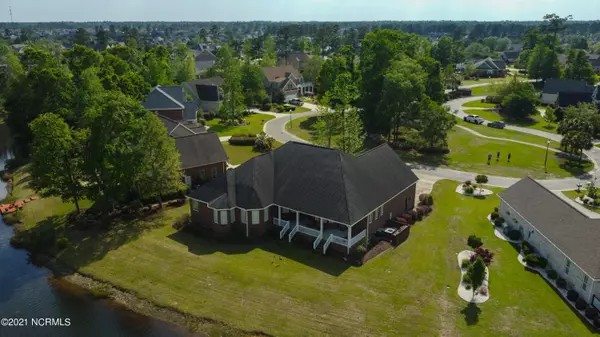$515,000
$549,000
6.2%For more information regarding the value of a property, please contact us for a free consultation.
3 Beds
4 Baths
4,185 SqFt
SOLD DATE : 07/26/2021
Key Details
Sold Price $515,000
Property Type Single Family Home
Sub Type Single Family Residence
Listing Status Sold
Purchase Type For Sale
Square Footage 4,185 sqft
Price per Sqft $123
Subdivision Waterford Of The Carolinas
MLS Listing ID 100267582
Sold Date 07/26/21
Style Wood Frame
Bedrooms 3
Full Baths 3
Half Baths 1
HOA Fees $1,248
HOA Y/N Yes
Year Built 2006
Annual Tax Amount $3,946
Lot Size 0.390 Acres
Acres 0.39
Lot Dimensions 82 x 151 x 146 x 145
Property Sub-Type Single Family Residence
Source Hive MLS
Property Description
PRICE IMPROVEMENT!! Spacious Haven! If space is what you're seeking then look no further than this beautiful home. Offering more than 4000 square feet, this canal front property features 3 bedrooms and 3.5 baths with plenty of room for entertaining and tons of storage. Upon entering the home through the foyer you have new flooring and high ceilings in the open family room and a spacious kitchen awaiting your personal touch. The breakfast nook provides a beautiful view of your covered porch and backyard canal water view. Enjoy your morning coffee or your evening cocktails on your gorgeous covered porch.
The first floor main bedroom suite consists of a huge main bedroom and bathroom along with an extra room previously used as an exercise room. The phenomenal walk in closet can hold all seasons in one room. Off the main bedroom suite is a spacious office, two additional bedrooms and a bathroom.
The second floor features an additional bonus room with bathroom and walk in closet. You really need to see this home to appreciate it.
Location
State NC
County Brunswick
Community Waterford Of The Carolinas
Zoning R6
Direction Take US Hwy 17 S towards Leland. Take the 2nd Leland exit. Make a right on Olde Waterford Way. Take a left towards Palm Ridge Way. At the traffic circle, take the 3rd exit onto Pine Harvest Drive. Turn right onto Wood Lily Circle. Home will be at the end of the circle on your right.
Location Details Mainland
Rooms
Basement Crawl Space
Primary Bedroom Level Primary Living Area
Interior
Interior Features Whirlpool, Master Downstairs, Walk-In Closet(s)
Heating Heat Pump
Cooling Central Air
Window Features Storm Window(s),Blinds
Laundry In Hall
Exterior
Parking Features Paved
Garage Spaces 2.0
Amenities Available Clubhouse, Community Pool, Gated, Maint - Comm Areas, Maint - Roads, Management, Playground, Street Lights, Taxes, Tennis Court(s)
View Canal, Water
Roof Type Shingle
Porch Covered
Building
Story 1
Entry Level One and One Half
Sewer Municipal Sewer
Water Municipal Water
New Construction No
Others
Tax ID 037fd020
Acceptable Financing Cash, Conventional, VA Loan
Listing Terms Cash, Conventional, VA Loan
Special Listing Condition None
Read Less Info
Want to know what your home might be worth? Contact us for a FREE valuation!

Our team is ready to help you sell your home for the highest possible price ASAP

GET MORE INFORMATION
Owner/Broker In Charge | License ID: 267841






