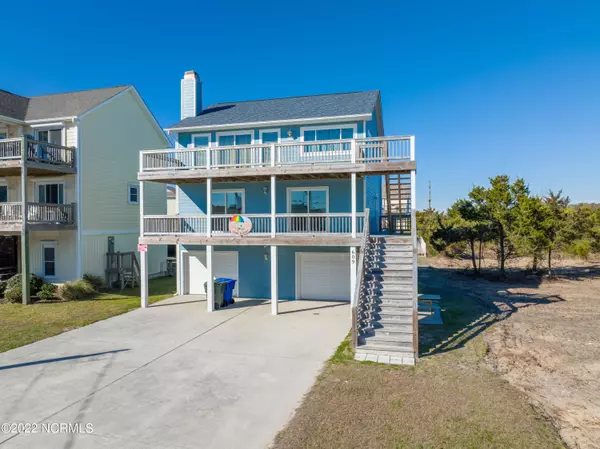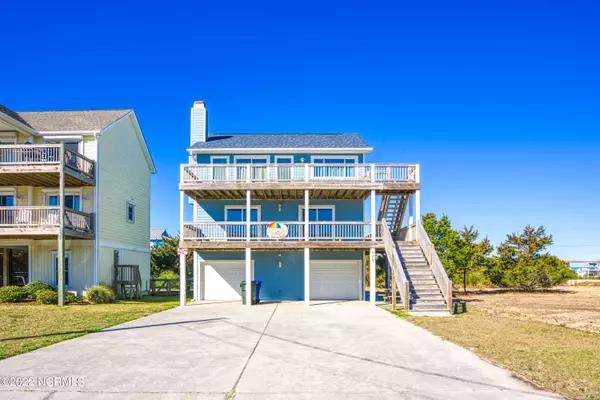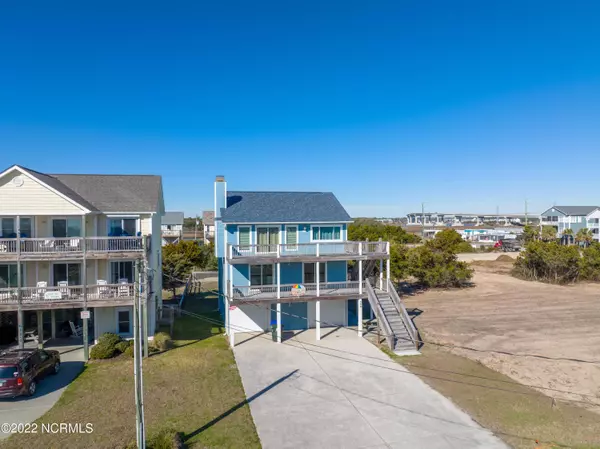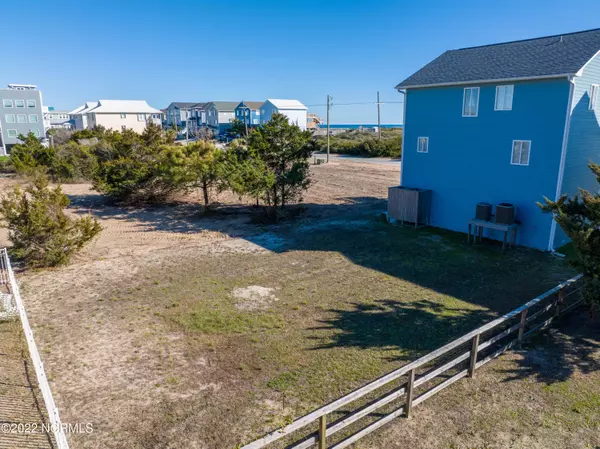$850,000
$865,000
1.7%For more information regarding the value of a property, please contact us for a free consultation.
4 Beds
3 Baths
1,800 SqFt
SOLD DATE : 03/17/2022
Key Details
Sold Price $850,000
Property Type Single Family Home
Sub Type Single Family Residence
Listing Status Sold
Purchase Type For Sale
Square Footage 1,800 sqft
Price per Sqft $472
Subdivision Not In Subdivision
MLS Listing ID 100307593
Sold Date 03/17/22
Style Wood Frame
Bedrooms 4
Full Baths 3
HOA Y/N No
Originating Board Hive MLS
Year Built 1996
Annual Tax Amount $4,665
Lot Size 7,650 Sqft
Acres 0.18
Lot Dimensions 50 x 153
Property Description
Great second row 4bed/3bath home with fabulous ocean views! Find yourself just steps from the public beach access as well as near all the shopping and restaurants in Surf City. What's not to love?! The reverse floor plan of this home provides the living room, dining room and kitchen all with ocean views and the flow is open for all your entertaining needs. The first floor master bedroom has a private bath and direct access to the oceanside balcony to sit and enjoy a coffee for the early risers or an evening beverage and sounds of the beach at night, you can't go wrong either way! An additional bedroom also has direct access to the oceanside balcony too! And if the weather is cool & crisp, knock off the chill in front of the cozy fireplace. This home has something for everyone with a ground level rec room too. Recent upgrades include both heat pumps new in 2021, new roof in 2018, all floors are tiled in 2017 and all new paint, inside and out. This home is on a deep lot (153 feet) so there may be room for a pool~Buyer will need to get proper permitting of course! This one is a keeper, come see it in person fast!
Location
State NC
County Pender
Community Not In Subdivision
Zoning R-5
Direction From the roundabout at the Surf City bridge, head south on Hwy 50. Turn left on Charlotte and then right on S Shore Dr. Home is just ahead on the right.
Location Details Island
Rooms
Primary Bedroom Level Non Primary Living Area
Interior
Interior Features Vaulted Ceiling(s), Ceiling Fan(s), Furnished, Pantry, Reverse Floor Plan, Eat-in Kitchen
Heating Heat Pump
Cooling Central Air
Flooring Tile
Fireplaces Type Gas Log
Fireplace Yes
Window Features Blinds
Appliance Washer, Stove/Oven - Electric, Refrigerator, Microwave - Built-In, Dryer, Dishwasher
Exterior
Exterior Feature Outdoor Shower, Gas Logs
Parking Features Off Street, Paved
Garage Spaces 2.0
Waterfront Description Second Row
View Ocean
Roof Type Architectural Shingle
Porch Open, Covered, Deck, Patio
Building
Story 2
Entry Level Two
Foundation Other
Sewer Municipal Sewer
Water Municipal Water
Structure Type Outdoor Shower,Gas Logs
New Construction No
Others
Tax ID 4234-67-7881-0000
Acceptable Financing Cash, Conventional
Listing Terms Cash, Conventional
Special Listing Condition None
Read Less Info
Want to know what your home might be worth? Contact us for a FREE valuation!

Our team is ready to help you sell your home for the highest possible price ASAP

GET MORE INFORMATION
Owner/Broker In Charge | License ID: 267841






