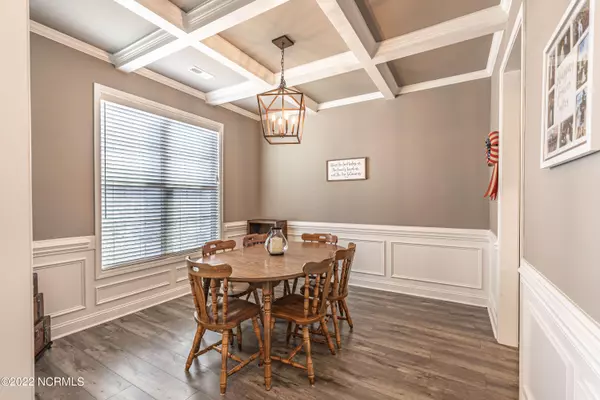$357,000
$335,000
6.6%For more information regarding the value of a property, please contact us for a free consultation.
3 Beds
3 Baths
2,176 SqFt
SOLD DATE : 03/09/2022
Key Details
Sold Price $357,000
Property Type Single Family Home
Sub Type Single Family Residence
Listing Status Sold
Purchase Type For Sale
Square Footage 2,176 sqft
Price per Sqft $164
Subdivision Shepherd Trail
MLS Listing ID 100308695
Sold Date 03/09/22
Style Wood Frame
Bedrooms 3
Full Baths 2
Half Baths 1
HOA Y/N No
Originating Board North Carolina Regional MLS
Year Built 2018
Annual Tax Amount $2,723
Lot Size 10,890 Sqft
Acres 0.25
Lot Dimensions 62.41x138.98x71.43x144.45
Property Description
*Please use GPS for the correct map location! This is the home you've been looking for! Fabulous 3 bedroom 2.5 bath PLUS bonus room that could be used as a 4th bedroom. Features include a formal dining room with coffered ceilings, kitchen with granite countertops, tile backsplash, under cabinet lighting, wine storage, stainless appliances, breakfast bar, and an eat-in area. Large family room with gas fireplace. All bedrooms are located upstairs. Master suite has coffered ceilings and 2 closets, shower, and soaking tub. Two other bedrooms share a large bathroom with dual sink vanity. Laundry room is conveniently located upstairs. There is a covered back porch and fully fenced backyard. Shepherds Trail subdivision is centrally located in Aberdeen near shopping, restaurants, parks, and an easy commute to Ft. Bragg.
Location
State NC
County Moore
Community Shepherd Trail
Zoning R10-10
Direction Highway 5 to Shepherd Trail.Right onto Mulberry Place. Left on Yellowwood Drive. House on left.
Rooms
Primary Bedroom Level Non Primary Living Area
Interior
Interior Features Blinds/Shades, Ceiling Fan(s), Gas Logs, Security System, Smoke Detectors, Walk-in Shower, Walk-In Closet
Heating Heat Pump
Cooling Central
Flooring LVT/LVP, Carpet, Tile
Appliance Dishwasher, Disposal, Microwave - Built-In, Refrigerator, Stove/Oven - Electric, None
Exterior
Garage Paved
Garage Spaces 2.0
Utilities Available Municipal Sewer, Municipal Water
Roof Type Composition
Porch Covered, Patio, Porch
Garage Yes
Building
Story 2
New Construction No
Schools
Elementary Schools Aberdeeen Elementary
Middle Schools Southern Middle
High Schools Pinecrest
Others
Tax ID 20180122
Read Less Info
Want to know what your home might be worth? Contact us for a FREE valuation!

Our team is ready to help you sell your home for the highest possible price ASAP

GET MORE INFORMATION

Owner/Broker In Charge | License ID: 267841






