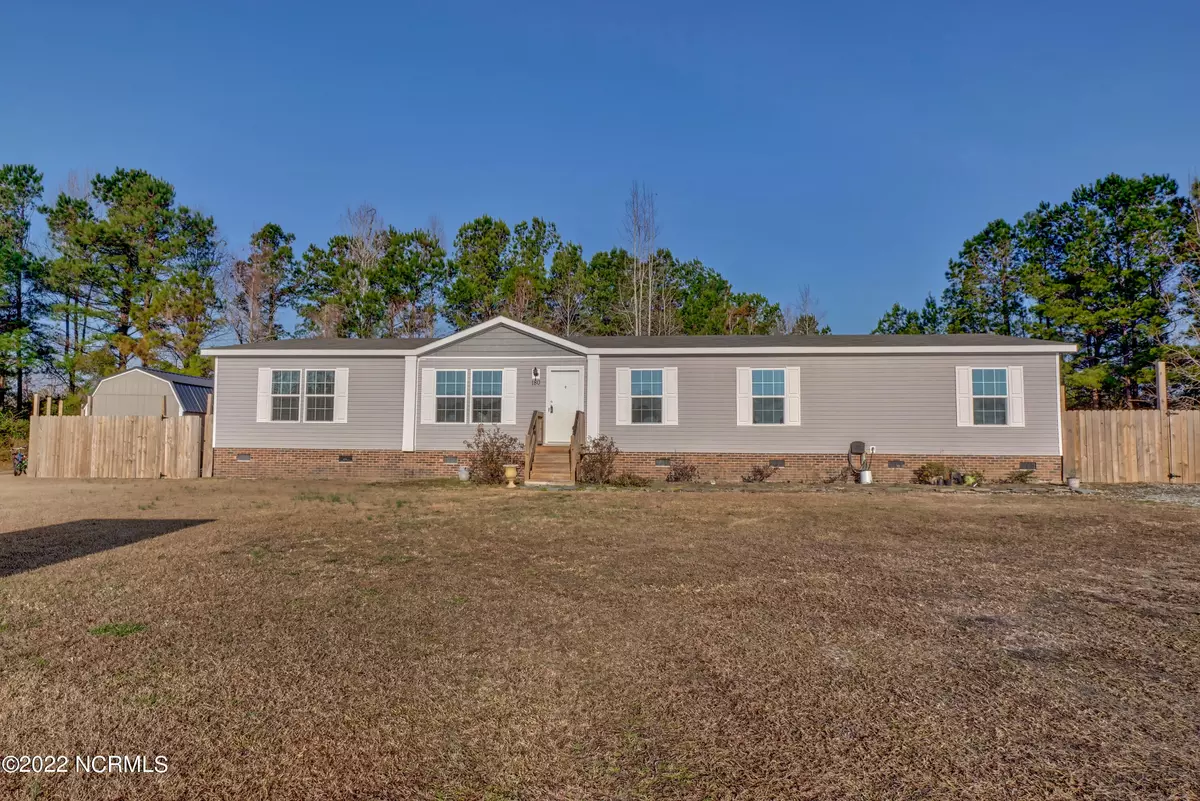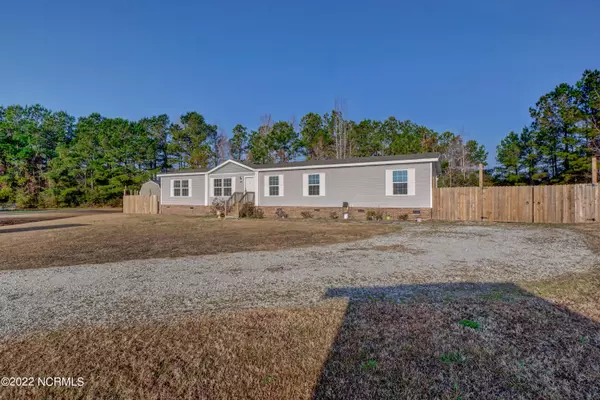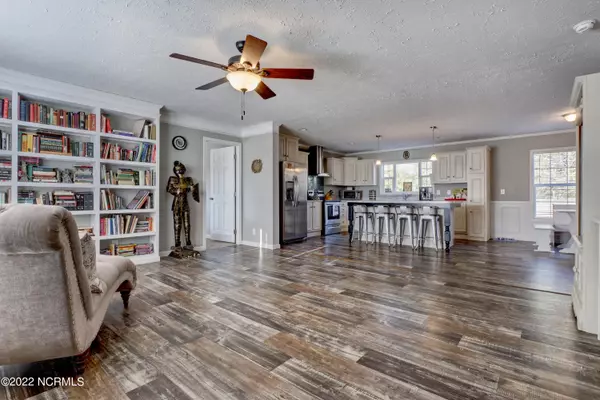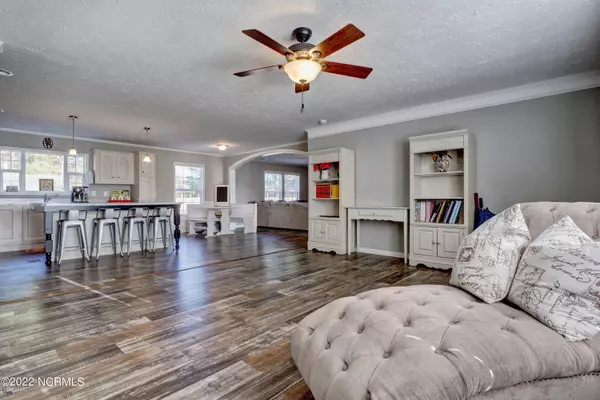$217,000
$225,000
3.6%For more information regarding the value of a property, please contact us for a free consultation.
3 Beds
2 Baths
2,356 SqFt
SOLD DATE : 03/15/2022
Key Details
Sold Price $217,000
Property Type Manufactured Home
Sub Type Manufactured Home
Listing Status Sold
Purchase Type For Sale
Square Footage 2,356 sqft
Price per Sqft $92
Subdivision Willows Bay
MLS Listing ID 100309527
Sold Date 03/15/22
Style Wood Frame
Bedrooms 3
Full Baths 2
HOA Y/N No
Originating Board North Carolina Regional MLS
Year Built 2018
Lot Size 0.840 Acres
Acres 0.84
Lot Dimensions 40x182x233x106x222
Property Description
Light and open 2018 home on .84 acres. There are 2 living areas in the home. The current owner installed custom shelves in the formal living room to use as a library. 3 bedrooms PLUS a home office. At construction the owners opted to not install a closet in that room. If a closet was added this could be a 4 bedroom home and is permitted accordingly on the septic permit. The master bedroom is spacious and has a large ensuite bath with walk-in shower, separate tub, and large closet space. Wood look vinyl flooring is in the living area of the home. The bedrooms are carpeted. There is a nice sized laundry room and mud room with organizational cubbies for storing shoes, coats, etc. The backyard is spacious with a wood privacy fence and a shed. Great space for keeping your boat, or work vehicles. The home has brick style skirting and a vapor barrier is present under the home.
Location
State NC
County Pender
Community Willows Bay
Zoning RP
Direction Take 40 West to Exit 414 to Castle Hayne. Left on Holly Shelter Rd. Right on 117/Castle Hayne Rd. Left on 133, left on Forest Lane, Right on Turkey Creek, Right on Striker Court.
Rooms
Other Rooms Storage
Basement None
Interior
Interior Features 1st Floor Master, Blinds/Shades, Ceiling Fan(s), Smoke Detectors, Walk-in Shower, Walk-In Closet
Heating Heat Pump
Cooling Central
Flooring Carpet
Appliance None, Dishwasher, Refrigerator, Stove/Oven - Electric, Vent Hood, Water Softener
Exterior
Garage Off Street, Unpaved
Pool None
Utilities Available Septic On Site, Well Water
Waterfront No
Waterfront Description None
Roof Type Shingle
Accessibility None
Porch Porch
Parking Type Off Street, Unpaved
Garage No
Building
Lot Description Cul-de-Sac Lot
Story 1
New Construction No
Schools
Elementary Schools Cape Fear
Middle Schools Cape Fear
High Schools Heide Trask
Others
Tax ID 3223-16-0763-0000
Acceptable Financing USDA Loan, VA Loan, Cash, Conventional, FHA
Listing Terms USDA Loan, VA Loan, Cash, Conventional, FHA
Read Less Info
Want to know what your home might be worth? Contact us for a FREE valuation!

Our team is ready to help you sell your home for the highest possible price ASAP

GET MORE INFORMATION

Owner/Broker In Charge | License ID: 267841






