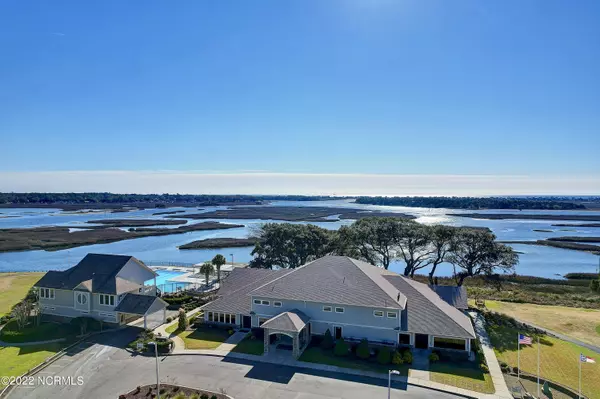$442,000
$459,000
3.7%For more information regarding the value of a property, please contact us for a free consultation.
3 Beds
3 Baths
2,423 SqFt
SOLD DATE : 09/22/2022
Key Details
Sold Price $442,000
Property Type Townhouse
Sub Type Townhouse
Listing Status Sold
Purchase Type For Sale
Square Footage 2,423 sqft
Price per Sqft $182
Subdivision Lockwood Folly
MLS Listing ID 100310338
Sold Date 09/22/22
Style Wood Frame
Bedrooms 3
Full Baths 2
Half Baths 1
HOA Y/N Yes
Originating Board North Carolina Regional MLS
Year Built 2007
Annual Tax Amount $1,717
Lot Size 2,720 Sqft
Acres 0.06
Lot Dimensions 40x68
Property Description
Drive in to the beautiful property known as Lockwood Folly and enjoy the beautiful arbor of old growth Live Oaks and the pristine grounds surrounding the 18 hole golf course. The sought after Genoes Point Townhomes are located on the 18th green with stunning views of the Lockwood Folly River and even the Intracoastal Waterway. The custom design elements display floor to ceiling windows in the two story great room, a very conveniently laid out kitchen with gracious amount of storage and pantry spaces, a home that is compact, yet offers ample closets throughout the home. The sun kissed owners suite looks out onto the Lockwood Folly River sunrises, if you are inclined to watch, and opens onto a covered porch, has a large walk in closet and beautiful bath with tub, walk in shower, double vanity and water closet. Upstairs, the two guest rooms are joined by a Jack and Jill bath and guests can enjoy a walkout covered porch. Ground level living features an office, 3 car garage, and an outdoor entertaining area. Your opportunities for a leisure lifestyle are endless.
Location
State NC
County Brunswick
Community Lockwood Folly
Zoning R
Direction Enter Lockwood Folly Country Club, (Clubhouse Dr) to stop sign. Turn left on Marina Dr. to stop. Turn right on Genoes Point Rd to townhome.
Rooms
Other Rooms Tennis Court(s)
Primary Bedroom Level Primary Living Area
Interior
Interior Features 1st Floor Master, 9Ft+ Ceilings, Blinds/Shades, Ceiling Fan(s), Furnished, Pantry, Smoke Detectors, Solid Surface, Walk-in Shower, Walk-In Closet, Wood Stove, Workshop
Heating Heat Pump
Cooling Central
Flooring Carpet, Tile
Appliance None, Dishwasher, Dryer, Stove/Oven - Electric, Washer
Exterior
Garage On Site, Paved
Garage Spaces 3.0
Utilities Available Municipal Water, Septic On Site
Waterfront Yes
Waterfront Description Boat Dock, ICW View, Pond View, River View, Water View
Roof Type Shingle
Porch Balcony, Covered, Patio, Porch
Garage Yes
Building
Story 3
New Construction No
Schools
Elementary Schools Virginia Williamson
Middle Schools Cedar Grove
High Schools West Brunswick
Others
Tax ID 233ce004
Read Less Info
Want to know what your home might be worth? Contact us for a FREE valuation!

Our team is ready to help you sell your home for the highest possible price ASAP

GET MORE INFORMATION

Owner/Broker In Charge | License ID: 267841






