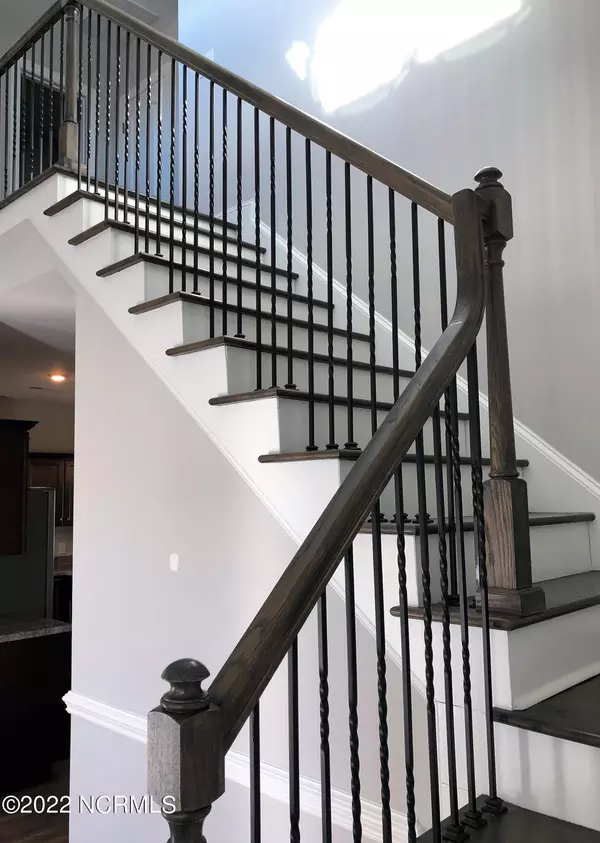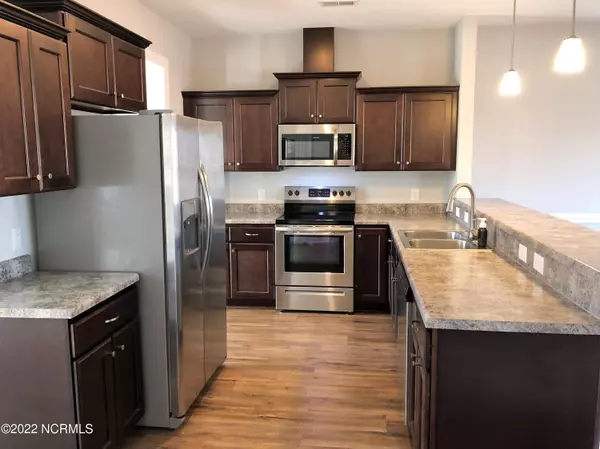$225,000
$205,000
9.8%For more information regarding the value of a property, please contact us for a free consultation.
3 Beds
3 Baths
1,798 SqFt
SOLD DATE : 03/09/2022
Key Details
Sold Price $225,000
Property Type Townhouse
Sub Type Townhouse
Listing Status Sold
Purchase Type For Sale
Square Footage 1,798 sqft
Price per Sqft $125
Subdivision Fieldstone At Landover
MLS Listing ID 100309999
Sold Date 03/09/22
Style Wood Frame
Bedrooms 3
Full Baths 2
Half Baths 1
HOA Fees $240
HOA Y/N Yes
Originating Board North Carolina Regional MLS
Year Built 2019
Annual Tax Amount $1,970
Lot Size 5,663 Sqft
Acres 0.13
Lot Dimensions 58 x 90 x 42 x 17 x 25 x91
Property Description
Like new and just two and a half years old, this unit is truly move in ready. As soon as you enter the beautiful, vaulted foyer you will fall in love. To the left of the entrance, you will find a formal dining or office space with beautiful board and batten trim and gorgeous LVT floors. The LVT carries throughout the whole first floor which has an open kitchen with stainless steel appliances, pantry closet and oversized breakfast bar. The kitchen overlooks the large great room with its chair molding and cozy fireplace. From there you can step out onto the 10x13 screened porch where you can have your morning coffee or relax at the end of the day. The home has a lovely back yard which is maintained by the HOA but could be fenced in as well. The first floor also contains a well-appointed half bath and actual laundry room. Up the gorgeous wood floored stairwell you will find two guest bedrooms with large closets and a hall bath. To the back of the unit is the master bedroom with his and her closets and ensuite bath with double vanity and soaking tub/shower. This home has everything you are looking for and all you need to do is move in. Call to view today as these units always go fast.
Location
State NC
County Pitt
Community Fieldstone At Landover
Zoning Res
Direction Allen Road to Laurel Ridge. Turn onto Laurel Ridge, take 2nd right onto Sweet Bay Drive,
Location Details Mainland
Rooms
Primary Bedroom Level Non Primary Living Area
Ensuite Laundry Inside
Interior
Interior Features Foyer, 9Ft+ Ceilings, Ceiling Fan(s), Walk-In Closet(s)
Laundry Location Inside
Heating Electric, Heat Pump
Cooling Central Air
Flooring LVT/LVP, Carpet, Tile
Window Features Thermal Windows,Blinds
Appliance Stove/Oven - Electric, Refrigerator, Disposal
Laundry Inside
Exterior
Garage Off Street, On Site, Paved
Waterfront No
Roof Type Architectural Shingle
Porch Covered, Patio, Porch, Screened
Parking Type Off Street, On Site, Paved
Building
Lot Description Corner Lot
Story 2
Entry Level Two
Foundation Raised, Slab
Sewer Municipal Sewer
Water Municipal Water
New Construction No
Others
Tax ID 079409
Acceptable Financing Cash, Conventional, FHA, VA Loan
Listing Terms Cash, Conventional, FHA, VA Loan
Special Listing Condition None
Read Less Info
Want to know what your home might be worth? Contact us for a FREE valuation!

Our team is ready to help you sell your home for the highest possible price ASAP

GET MORE INFORMATION

Owner/Broker In Charge | License ID: 267841






