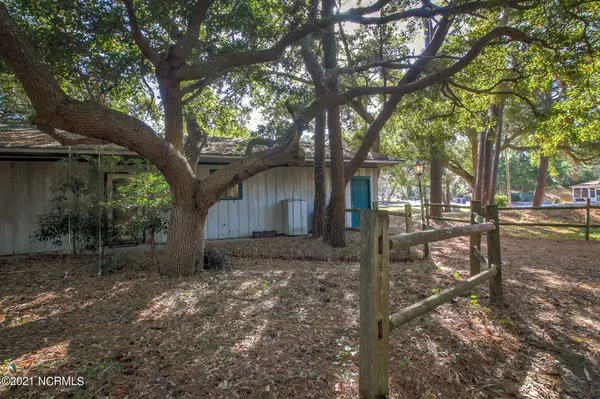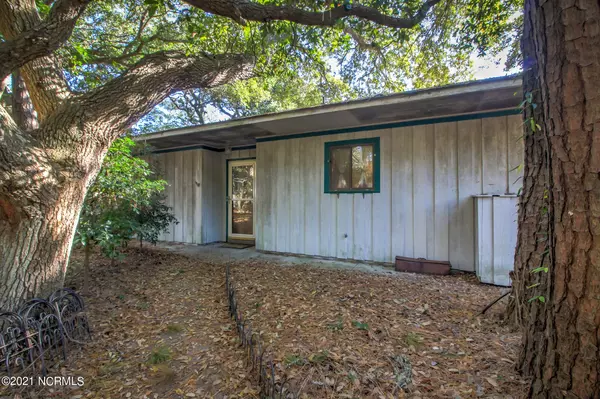$315,000
$299,900
5.0%For more information regarding the value of a property, please contact us for a free consultation.
3 Beds
3 Baths
1,685 SqFt
SOLD DATE : 02/02/2022
Key Details
Sold Price $315,000
Property Type Single Family Home
Sub Type Single Family Residence
Listing Status Sold
Purchase Type For Sale
Square Footage 1,685 sqft
Price per Sqft $186
Subdivision Pine Knoll Association
MLS Listing ID 100304979
Sold Date 02/02/22
Style Wood Frame
Bedrooms 3
Full Baths 2
Half Baths 1
HOA Fees $100
HOA Y/N Yes
Originating Board Hive MLS
Year Built 1976
Annual Tax Amount $1,348
Lot Size 0.410 Acres
Acres 0.41
Lot Dimensions 118 X 150
Property Description
Great opportunity to live in Pine Knoll Shores! This home is being sold as-is where-is. Inside you'll find open living spaces with a double-sided fireplace, formal living room, and a great room with plenty of windows and French doors leading out to the fully fenced backyard. There is also a formal dining room and a large kitchen featuring a double oven, wet bar, and desk area. The master suite is located off the kitchen, along with a wood-paneled office that has its own separate entrance. The master bedroom also has doors leading out to the backyard. With a split floor plan, the other side of the house offers two more bedrooms and a large full bath. The back bedroom has sliding doors out to the yard. In the backyard you'll find an in-ground pool and a large workshop, all screened with bamboo and mature trees to create a private space. This home is tucked back off the road and feels private with endless possibilities.
Location
State NC
County Carteret
Community Pine Knoll Association
Zoning R-2
Direction Highway 58 to Pine Knoll Shores. Right on Holly, house on right, look for sign.
Location Details Island
Rooms
Other Rooms Workshop
Primary Bedroom Level Primary Living Area
Interior
Interior Features Master Downstairs, Ceiling Fan(s), Walk-in Shower
Heating Heat Pump
Cooling Wall/Window Unit(s)
Flooring Bamboo, Carpet, Laminate, Tile, Vinyl
Appliance Water Softener, Double Oven, Dishwasher, Cooktop - Gas
Laundry Hookup - Dryer, In Hall, Washer Hookup
Exterior
Exterior Feature None
Parking Features Off Street, Paved
Pool In Ground
Waterfront Description Water Access Comm
Roof Type Shingle
Porch Patio
Building
Story 1
Entry Level One
Foundation Slab
Sewer Septic On Site
Water Municipal Water
Structure Type None
New Construction No
Others
Tax ID 636513121735000
Acceptable Financing Cash, Conventional
Listing Terms Cash, Conventional
Special Listing Condition None
Read Less Info
Want to know what your home might be worth? Contact us for a FREE valuation!

Our team is ready to help you sell your home for the highest possible price ASAP

GET MORE INFORMATION
Owner/Broker In Charge | License ID: 267841






