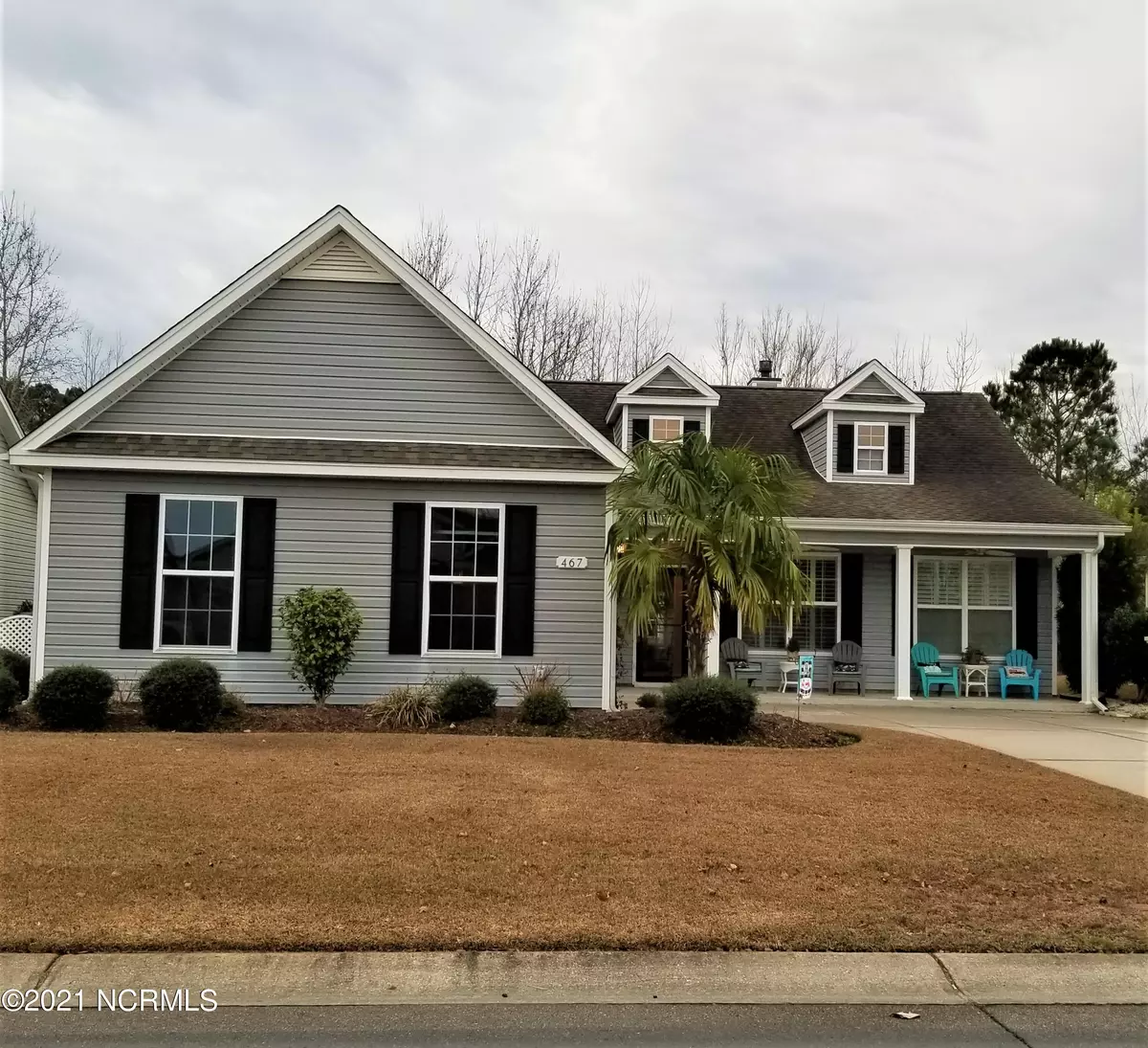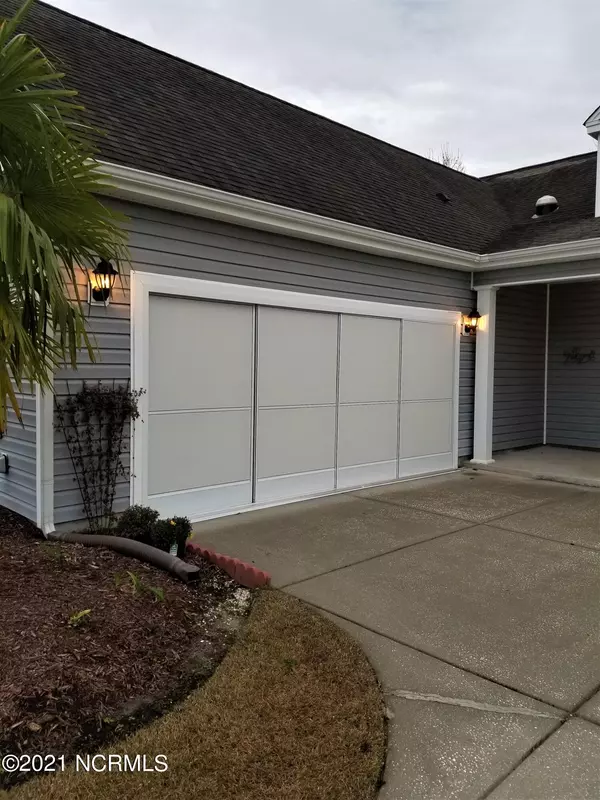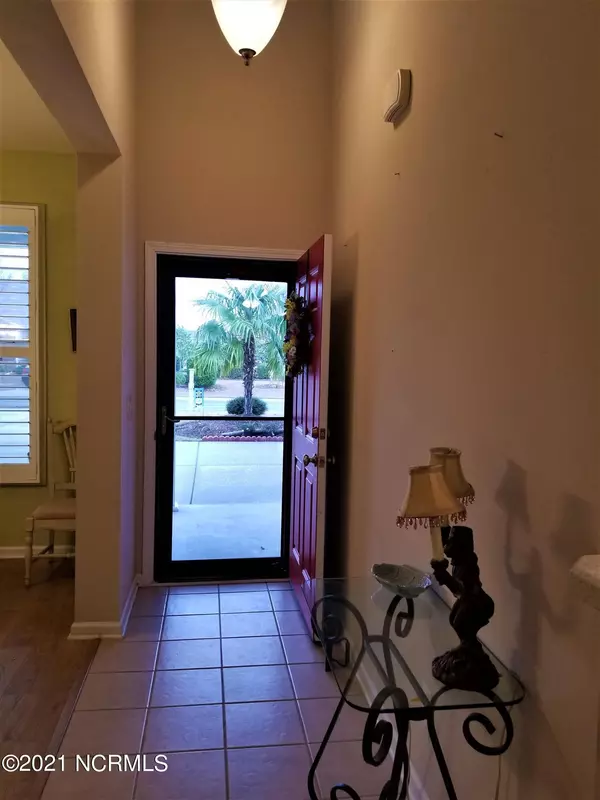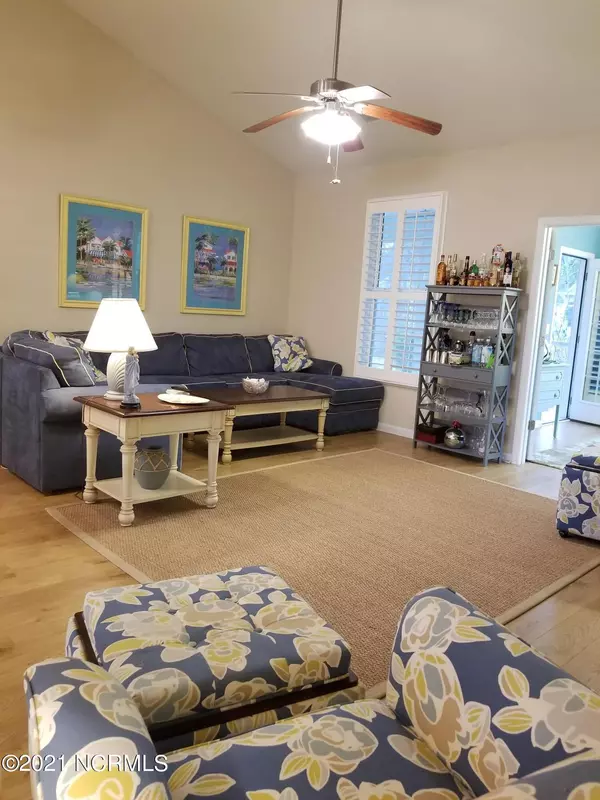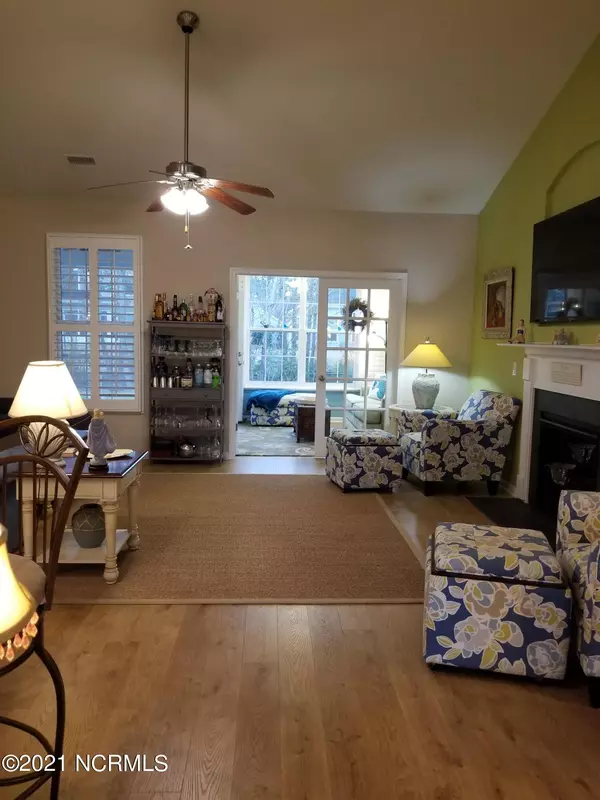$315,000
$294,000
7.1%For more information regarding the value of a property, please contact us for a free consultation.
3 Beds
2 Baths
1,722 SqFt
SOLD DATE : 01/28/2022
Key Details
Sold Price $315,000
Property Type Single Family Home
Sub Type Single Family Residence
Listing Status Sold
Purchase Type For Sale
Square Footage 1,722 sqft
Price per Sqft $182
Subdivision The Farm
MLS Listing ID 100306199
Sold Date 01/28/22
Style Wood Frame
Bedrooms 3
Full Baths 2
HOA Fees $1,332
HOA Y/N Yes
Originating Board Hive MLS
Year Built 2009
Annual Tax Amount $1,392
Lot Size 6,679 Sqft
Acres 0.15
Lot Dimensions 61 X 109 X 61 X 110
Property Description
Welcoming rocking chair front porch is just the beginning of the many things you'll love about this well maintained home with many upgrades. Great floor plan with 3 bedrooms and a Carolina room with a pullout couch. Most of the furniture conveys (see the list of exclusions). The sectional in the Livingroom also has a pullout. The large Livingroom has a Propane Gas Log Fireplace and built in office work area and Cathedral Ceiling. French doors lead to the Carolina room. All windows in the house have Plantation style shutters. There's a large screened porch on the back of the house that you can access from the Carolina Room or the Mstr. Bdrm The Eat-in kitchen has beautiful Quartz countertops, stainless steel appliances, tile backsplash and a pantry. The laundry is just off the kitchen and has direct access to the 2 car garage. The water heater is in the garage. There's a pull down staircase leading to the atic. There is a padestrian door in the garage leading to the side yard. If someone in the family likes working in the garage they will love the screens on the overhead garage door opening! Due to travel restrictions you won't be able to travel to France - so just lay in bed and look at the beautiful wall mural scenery of the Eiffel Tower. (The furniture in this room does Not convey, but the chandelier does.) The Master bathroom offers a double sink vanity, soak tub with separate walk-in shower, separate toilet room and walk-in closet. This is a split bedroom floor plan, so the additional two bedrooms and bath are at the other side of the house. The front bedroom has a King size 4 poster bed and tall dresser of drawers. Double closet. There is a linen closet in the hall and the 3rd bedroom is at the end of the hall with a double closet and 2 twin beds, a dresser, night stand and a wicker chair.
The Farm at Brunswick is a lovely community with walking trail, amenity center with workout rm, swimming pool and a play area with splash area.
Location
State NC
County Brunswick
Community The Farm
Zoning Res
Direction Hwy 17 to The Farm At Brunswick. Or, Thomasboro Road to Slippery Rock Way. Sign on Property.
Location Details Mainland
Rooms
Basement None
Primary Bedroom Level Primary Living Area
Interior
Interior Features Foyer, Mud Room, Solid Surface, Master Downstairs, 9Ft+ Ceilings, Tray Ceiling(s), Vaulted Ceiling(s), Ceiling Fan(s), Furnished, Pantry, Walk-in Shower, Eat-in Kitchen, Walk-In Closet(s)
Heating Electric, Heat Pump
Cooling Central Air
Flooring Laminate, Tile, Vinyl, See Remarks
Fireplaces Type Gas Log
Fireplace Yes
Window Features Thermal Windows,Blinds
Appliance Washer, Stove/Oven - Electric, Refrigerator, Microwave - Built-In, Dryer, Disposal, Dishwasher
Laundry Hookup - Dryer, Washer Hookup, Inside
Exterior
Exterior Feature Irrigation System
Parking Features Paved
Garage Spaces 2.0
Pool None
Waterfront Description Creek
Roof Type Composition
Accessibility Accessible Doors, Accessible Entrance, Accessible Hallway(s)
Porch Open, Covered, Porch, Screened, See Remarks
Building
Story 1
Entry Level One
Foundation Slab
Sewer Municipal Sewer
Water Municipal Water
Structure Type Irrigation System
New Construction No
Others
Tax ID 226pb010
Acceptable Financing Cash, Conventional, FHA
Listing Terms Cash, Conventional, FHA
Special Listing Condition None
Read Less Info
Want to know what your home might be worth? Contact us for a FREE valuation!

Our team is ready to help you sell your home for the highest possible price ASAP

GET MORE INFORMATION
Owner/Broker In Charge | License ID: 267841

