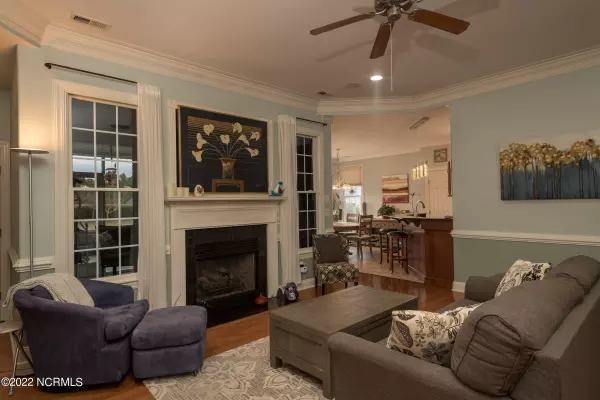$320,000
$300,000
6.7%For more information regarding the value of a property, please contact us for a free consultation.
3 Beds
2 Baths
2,005 SqFt
SOLD DATE : 03/14/2022
Key Details
Sold Price $320,000
Property Type Single Family Home
Sub Type Single Family Residence
Listing Status Sold
Purchase Type For Sale
Square Footage 2,005 sqft
Price per Sqft $159
Subdivision Pecan Ridge
MLS Listing ID 100312404
Sold Date 03/14/22
Style Wood Frame
Bedrooms 3
Full Baths 2
HOA Y/N No
Originating Board North Carolina Regional MLS
Year Built 2009
Annual Tax Amount $1,237
Lot Size 0.430 Acres
Acres 0.43
Lot Dimensions Irregular
Property Description
This charming 3 bedroom 2 bath home with open floor plan, crown molding details, and hardwood flooring will not last long in this market! Enter into the open living room with cozy fireplace and built in TV nook, stunning hardwood floors, and recessed lighting. Whisk up your favorite meal in the adjacent open kitchen with loads of cabinetry, granite countertops, tile backsplash, and stainless steel appliances while enjoying the company of everyone in the living room. A breakfast bar and nook offer plenty of dining options whether hosting dinner parties or having a quick meal. Retreat to your spacious master suite with tray ceilings, double vanity, walk-in shower, and walk-in closet. An additional 2 bedrooms offer plenty of space to host friends and family. The finished room over the garage is a great flex space that could be used as a home office or gym. Enjoy your morning coffee on your screened in porch or on the spacious back patio. The outdoor shed is convenient for storage and there is a garden to grow your own vegetables. Minutes away from Historic Downtown New Bern shopping and restaurants. Don't miss out on this one! Call today to schedule your private tour.
Location
State NC
County Craven
Community Pecan Ridge
Zoning RESIDENTIAL
Direction From US-70 E, Continue on Williams Rd to Madam Moores Ln, Take Brices Creek Rd to Crump Farm Rd in Brices Creek, Turn right onto Crump Farm Rd, Turn left onto Pecan Ridge Dr, Turn right onto Pecan Grove
Location Details Mainland
Rooms
Other Rooms Workshop
Primary Bedroom Level Primary Living Area
Ensuite Laundry Hookup - Dryer, Inside
Interior
Interior Features 9Ft+ Ceilings, Pantry
Laundry Location Hookup - Dryer,Inside
Heating Electric
Cooling Central Air
Flooring Carpet, Tile, Wood
Fireplaces Type Gas Log
Fireplace Yes
Appliance Stove/Oven - Electric, Refrigerator, Dishwasher
Laundry Hookup - Dryer, Inside
Exterior
Exterior Feature None
Garage Paved
Garage Spaces 2.0
Waterfront No
Roof Type Shingle
Porch Enclosed, Patio, Screened
Parking Type Paved
Building
Story 2
Entry Level Two
Foundation Slab
Sewer Septic On Site
Water Municipal Water
Structure Type None
New Construction No
Others
Tax ID 7-100-S -020
Acceptable Financing Cash, Conventional, FHA, USDA Loan, VA Loan
Listing Terms Cash, Conventional, FHA, USDA Loan, VA Loan
Special Listing Condition None
Read Less Info
Want to know what your home might be worth? Contact us for a FREE valuation!

Our team is ready to help you sell your home for the highest possible price ASAP

GET MORE INFORMATION

Owner/Broker In Charge | License ID: 267841






