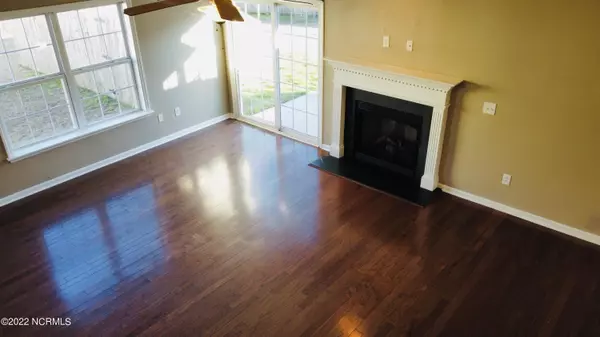$272,000
$270,000
0.7%For more information regarding the value of a property, please contact us for a free consultation.
3 Beds
2 Baths
2,100 SqFt
SOLD DATE : 04/27/2022
Key Details
Sold Price $272,000
Property Type Single Family Home
Sub Type Single Family Residence
Listing Status Sold
Purchase Type For Sale
Square Footage 2,100 sqft
Price per Sqft $129
Subdivision Lynnwood Highlands
MLS Listing ID 100310860
Sold Date 04/27/22
Style Wood Frame
Bedrooms 3
Full Baths 2
Originating Board North Carolina Regional MLS
Year Built 2006
Lot Size 9,583 Sqft
Acres 0.22
Lot Dimensions 38x120x136v120
Property Description
Welcome! Our 3 bedroom, 2 bath home is ready for its next family. The bonus room over garage has a closet and can be a 4th bedroom, office, media room, gym or flex space. Natural gas fuels the newer water heater and great room fireplace. You will have plenty of room in the spacious kitchen for those homemade meals and they can be enjoyed at the raised bar or Formal Dining Room. The master suite has 2 large walk-in closets, double vanities, large garden tub and separate shower. The other 2 bedrooms downstairs share a Jack and Jill bathroom. Spacious two car garage, large rear patio and fenced rear yard complete this beautiful home. The community is close to New Bern, Marine Corps Air Station Cherry Point and the beautiful beaches of the Crystal Coast and don't forget the community pool!
We are in the process of getting estimates for a new roof for the potential new buyers and work will start as soon as possible.
Location
State NC
County Craven
Community Lynnwood Highlands
Zoning Residential
Direction Highway 70 to East Fischer Blvd. Turn right on Lynden Lane then left on Ranier Court turn right on Kenmore Court
Rooms
Primary Bedroom Level Primary Living Area
Interior
Interior Features Foyer, 1st Floor Master, 9Ft+ Ceilings, Blinds/Shades, Ceiling - Vaulted, Ceiling Fan(s), Gas Logs
Cooling Central
Flooring Carpet, Laminate
Appliance Cooktop - Electric, Dishwasher, Disposal, Microwave - Built-In, Refrigerator
Exterior
Garage Paved
Utilities Available Septic On Site, Sewer Connected
Waterfront No
Roof Type Shingle
Porch Patio, Porch
Parking Type Paved
Garage No
Building
Lot Description Cul-de-Sac Lot
Story 2
New Construction No
Schools
Elementary Schools W. Jesse Gurganus
Middle Schools Tucker Creek
High Schools Havelock
Others
Tax ID 7-206-6 -147
Read Less Info
Want to know what your home might be worth? Contact us for a FREE valuation!

Our team is ready to help you sell your home for the highest possible price ASAP

GET MORE INFORMATION

Owner/Broker In Charge | License ID: 267841






