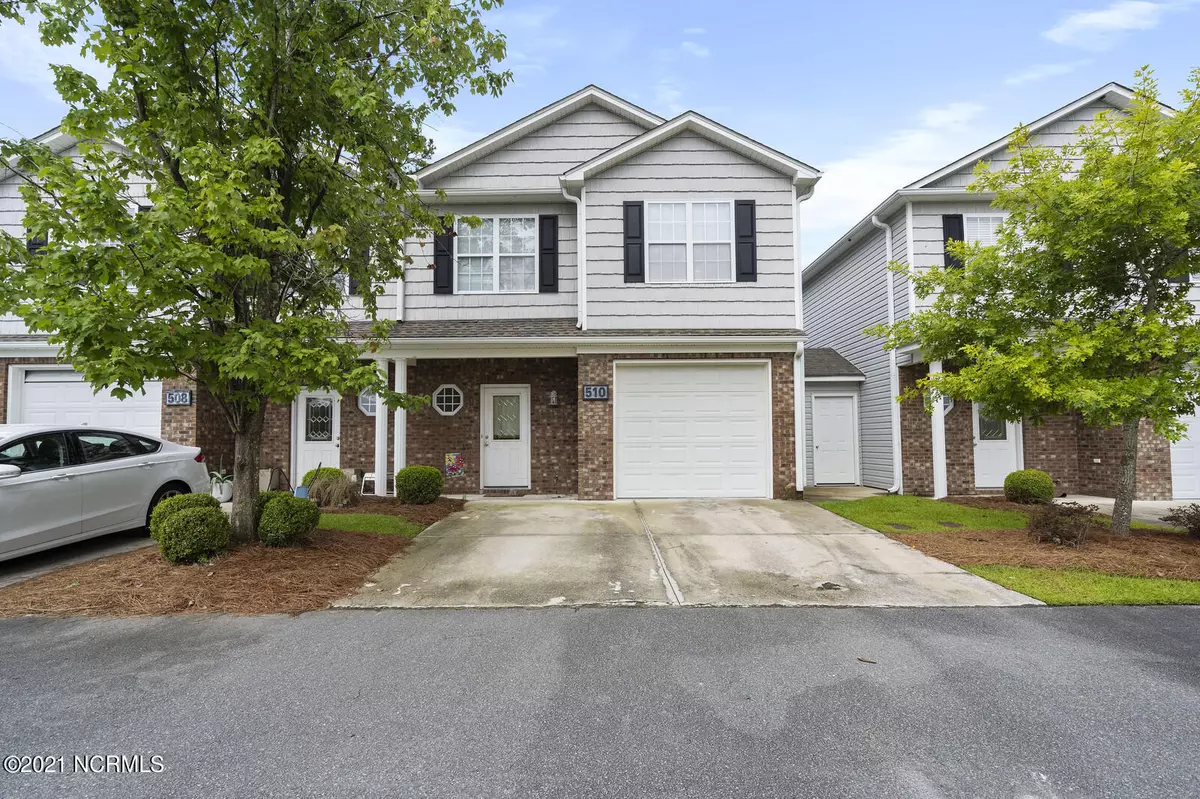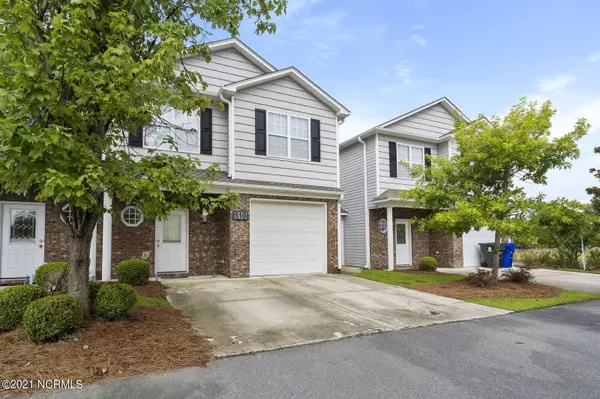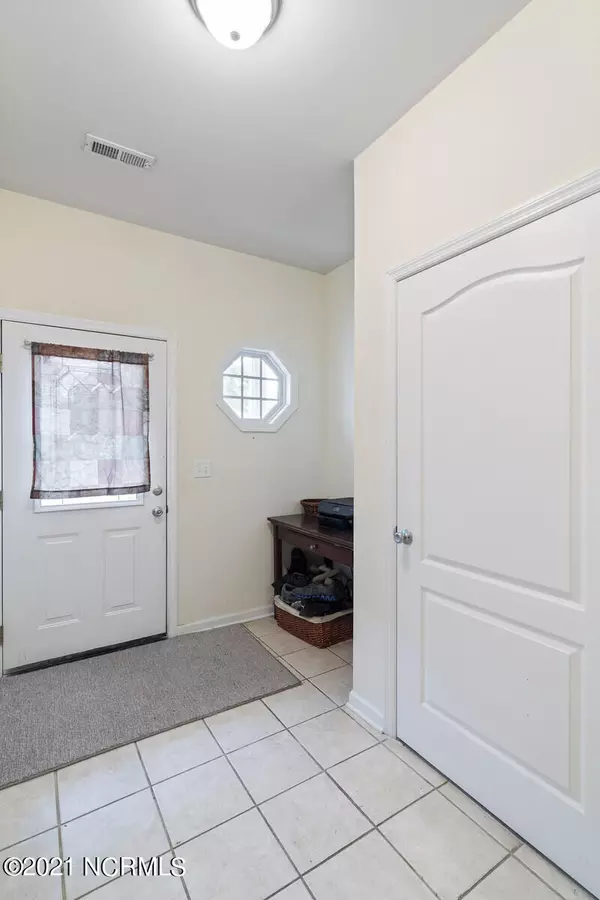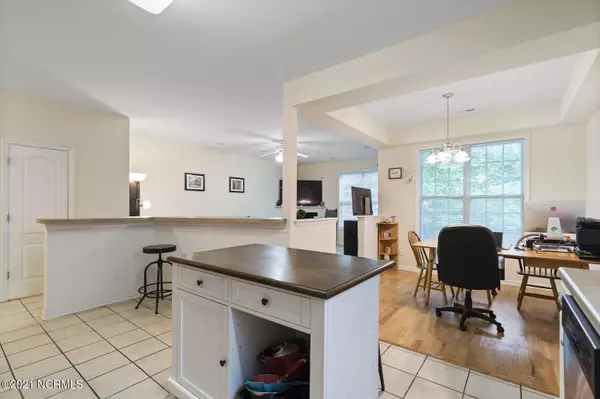$228,000
$239,900
5.0%For more information regarding the value of a property, please contact us for a free consultation.
3 Beds
3 Baths
1,962 SqFt
SOLD DATE : 10/07/2021
Key Details
Sold Price $228,000
Property Type Townhouse
Sub Type Townhouse
Listing Status Sold
Purchase Type For Sale
Square Footage 1,962 sqft
Price per Sqft $116
Subdivision Tritons Village
MLS Listing ID 100283925
Sold Date 10/07/21
Style Wood Frame
Bedrooms 3
Full Baths 2
Half Baths 1
HOA Fees $4,200
HOA Y/N Yes
Originating Board North Carolina Regional MLS
Year Built 2006
Annual Tax Amount $1,792
Lot Size 1,307 Sqft
Acres 0.03
Lot Dimensions 28 x 52
Property Description
This is the one you've been waiting for. This 3 bedroom 2 ½ bath almost 2000 sq. ft. town home is centrally located in mainland Surf City. This home boasts of an open floor plan on the first level with a kitchen full of stainless appliances and tile floors, hardwood in the dining room, and carpet in the living area where you can enjoy the fireplace on cool nights or relax on the private patio. The first floor also has a half bath, several closets for storage, as well as the oversized 1 car garage with additional storage there as well. The 2nd floor has the master bedroom and bath with a jacuzzi tub, large walk in closet and private deck. There are 2 more good sized bedrooms, the laundry room, full bath and plenty of closets for storage. Walking distance to shops, grocery stores, restaurants, medical centers, pharmacies, as well as the night life. Just minutes to the beach and the best part is the HOA covers the master insurance policy, sidewalk, streets, grounds, pool and club house maintenance along with the street lights.
Location
State NC
County Pender
Community Tritons Village
Zoning B2 RA
Direction Hwy 17 N toward Surf City, right on 210 and Lowe's Home Improvement, right on 210/50 at CVS, right on Triton Lane to end, townhome to the right.
Location Details Mainland
Rooms
Primary Bedroom Level Non Primary Living Area
Interior
Interior Features Foyer, Ceiling Fan(s), Pantry, Walk-in Shower, Walk-In Closet(s)
Heating Heat Pump
Cooling Central Air
Flooring Carpet, Tile, Wood
Appliance Stove/Oven - Electric, Refrigerator, Microwave - Built-In, Dishwasher
Laundry Inside
Exterior
Exterior Feature None
Parking Features Assigned, Paved
Garage Spaces 1.0
Waterfront Description None
Roof Type Composition
Porch Covered, Deck, Patio
Building
Story 2
Entry Level Two
Foundation Slab
Sewer Municipal Sewer
Water Municipal Water
Structure Type None
New Construction No
Others
Tax ID 4235-35-3241-0000
Acceptable Financing Cash, Conventional, VA Loan
Listing Terms Cash, Conventional, VA Loan
Special Listing Condition None
Read Less Info
Want to know what your home might be worth? Contact us for a FREE valuation!

Our team is ready to help you sell your home for the highest possible price ASAP

GET MORE INFORMATION
Owner/Broker In Charge | License ID: 267841






