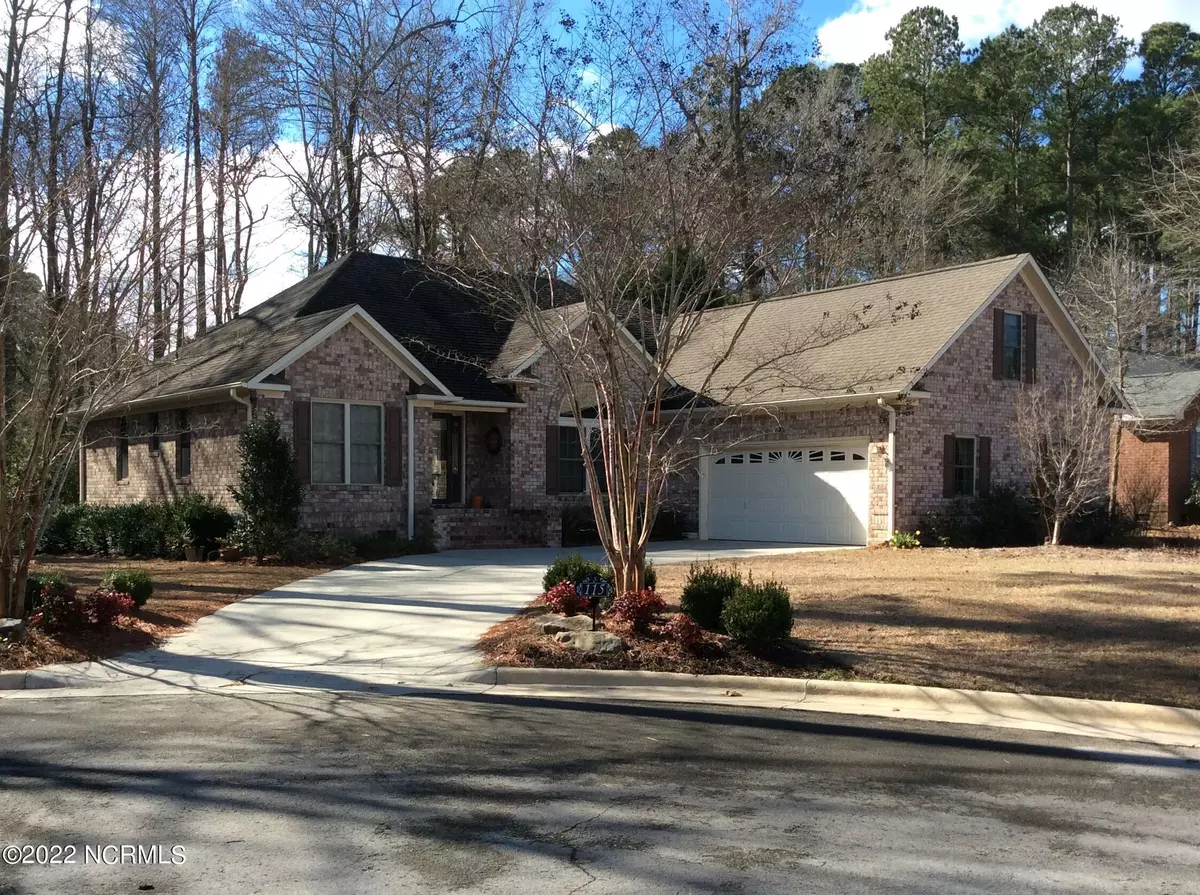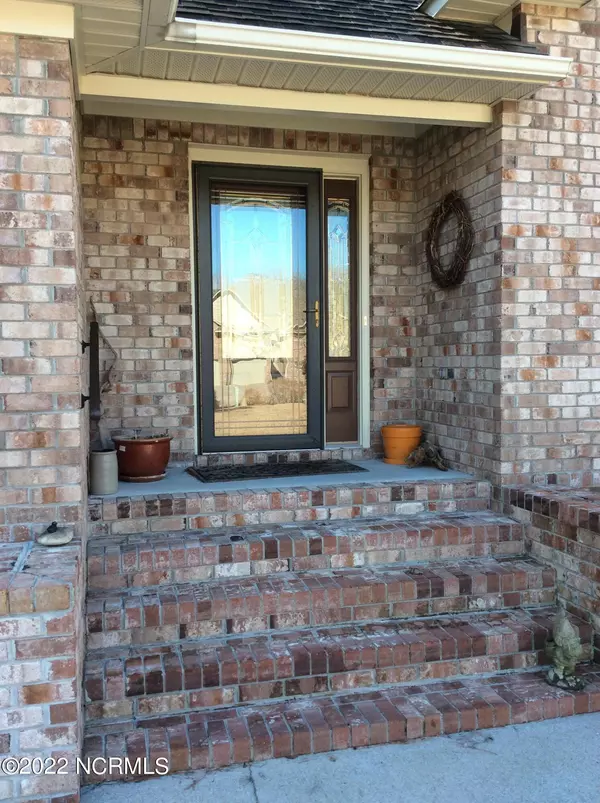$395,000
$395,000
For more information regarding the value of a property, please contact us for a free consultation.
3 Beds
3 Baths
2,516 SqFt
SOLD DATE : 03/23/2022
Key Details
Sold Price $395,000
Property Type Single Family Home
Sub Type Single Family Residence
Listing Status Sold
Purchase Type For Sale
Square Footage 2,516 sqft
Price per Sqft $156
Subdivision Greenbrier
MLS Listing ID 100311194
Sold Date 03/23/22
Style Wood Frame
Bedrooms 3
Full Baths 3
HOA Y/N Yes
Originating Board North Carolina Regional MLS
Year Built 2002
Annual Tax Amount $2,940
Lot Size 0.409 Acres
Acres 0.41
Lot Dimensions 40.62 X 65.12 X 100.57 X 135 X 183.44
Property Description
Picture Perfect Inside and Out! Impressive wood floors welcome you inside this beautiful home in the golf subdivision of Greenbrier. Spacious living area with loads of windows, cathedral ceiling and fireplace. Formal dining room perfect for entertaining with lots of room for a large table and more! Solid surface counter tops in the kitchen with gas stove, built-in microwave, pantry closet and lots of cabinets! Enjoy the breakfast nook only steps away with a great view of the backyard. The family room offers plenty of natural light and sliding doors leading onto the back deck overlooking the woods with privacy. The master bedroom offers wood floors and master bath with shower and whirlpool tub. Downstairs there are 2 additional bedrooms for guests or use one as an in-home office! The bonus room has easy to maintain flooring perfect as a media room or hobby room. There is an added 3rd full bath upstairs and large walk-in closet for added storage. The laundry room comes with the washer and dryer and is convenient to the oversized 2 car garage. Gorgeous landscaping and curved driveway give much curb appeal. Convenient location near historic downtown New Bern, shopping, the hospital, and many of the North Carolina beaches. Many added features - a must see!
Location
State NC
County Craven
Community Greenbrier
Zoning Residential
Direction Rt. 17 South of New Bern to Glenburnie Rd, turn left on Glenburnie Pkwy, to R on Pine Valley Dr, to R on Laurel Valley Dr, to Left on Southern Hills Dr, property on the Left.
Rooms
Basement None
Primary Bedroom Level Primary Living Area
Interior
Interior Features 1st Floor Master, 9Ft+ Ceilings, Blinds/Shades, Ceiling Fan(s), Gas Logs, Pantry, Smoke Detectors, Solid Surface, Walk-in Shower, Walk-In Closet, Whirlpool
Heating Heat Pump
Cooling Central
Flooring Laminate, Tile
Appliance Central Vac, Dishwasher, Disposal, Dryer, Microwave - Built-In, Refrigerator, Stove/Oven - Gas, Washer
Exterior
Garage Off Street, Paved
Garage Spaces 2.0
Utilities Available Municipal Sewer, Municipal Water, Natural Gas Connected
Waterfront No
Roof Type Architectural Shingle
Porch Covered, Deck, Porch
Parking Type Off Street, Paved
Garage Yes
Building
Story 1
New Construction No
Schools
Elementary Schools Ben Quinn
Middle Schools H. J. Macdonald
High Schools New Bern
Others
Tax ID 8-208-O-320
Read Less Info
Want to know what your home might be worth? Contact us for a FREE valuation!

Our team is ready to help you sell your home for the highest possible price ASAP

GET MORE INFORMATION

Owner/Broker In Charge | License ID: 267841






