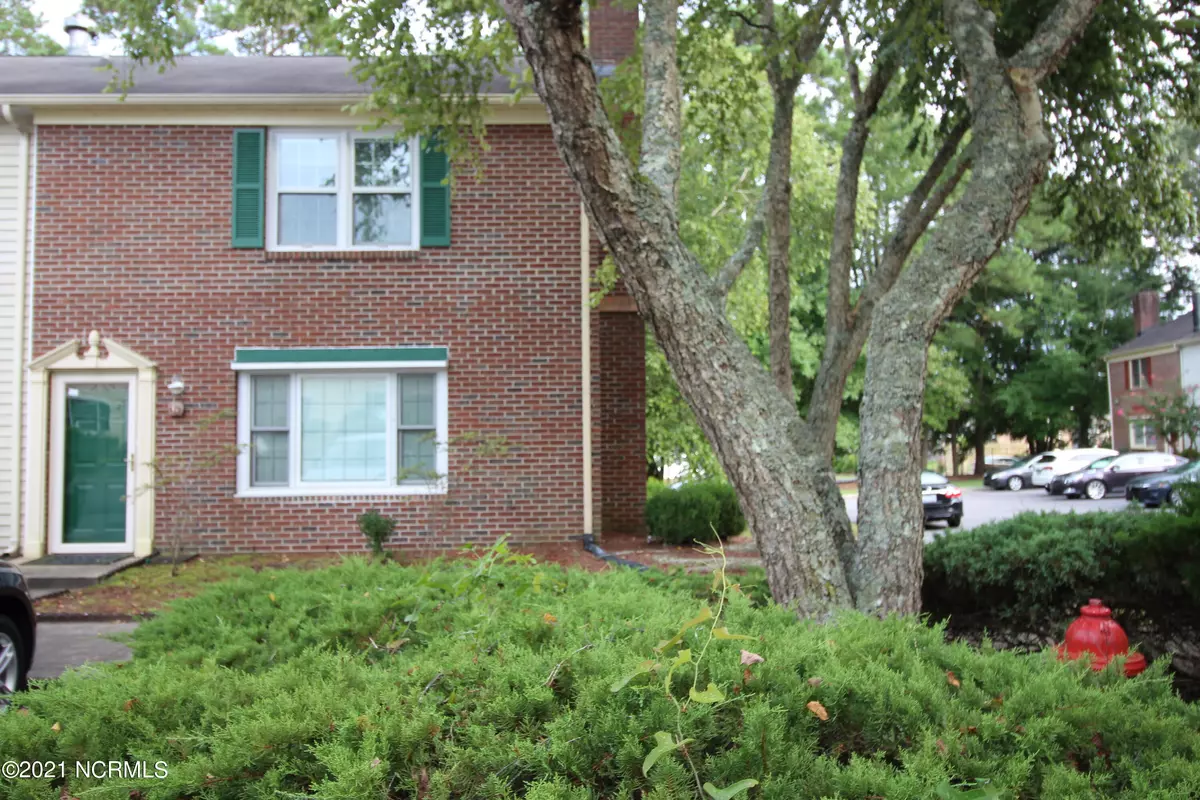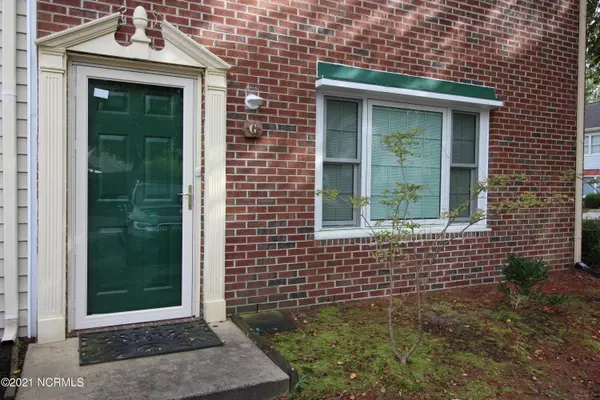$117,500
$110,000
6.8%For more information regarding the value of a property, please contact us for a free consultation.
3 Beds
3 Baths
1,472 SqFt
SOLD DATE : 09/24/2021
Key Details
Sold Price $117,500
Property Type Townhouse
Sub Type Townhouse
Listing Status Sold
Purchase Type For Sale
Square Footage 1,472 sqft
Price per Sqft $79
Subdivision Rownetree Woods
MLS Listing ID 100287365
Sold Date 09/24/21
Style Brick/Stone, Wood Frame
Bedrooms 3
Full Baths 2
Half Baths 1
HOA Fees $1,620
HOA Y/N Yes
Originating Board North Carolina Regional MLS
Year Built 1985
Annual Tax Amount $1,246
Lot Size 1,306 Sqft
Acres 0.03
Lot Dimensions 26' x 57'
Property Description
Rownetree Woods Townhomes - BRICK END UNIT!! (Minutes to Vidant Area, access to 264Hwy, & direct route N. to 64Hwy!!!)
Three bedrooms! Main Bed includes walk-in closet, full ensuite Bath, Beds 2&3, also on 2nd floor have access to full bath, upper hallway is open & provides linen closet. First floor offers Livingroom w/Fireplace (propane tank conveys), 1/2 bath, storage shelves & closet on way to spacious Dining & Kitchen. Pull a stool up to counter for breakfast, snack, or keep chef company. Both pantry & additional storage space in Laundry room conveniently tucked away off Kitchen. Patio Door opens to new deck w/privacy fence & tree surround for seclusion. Call for your tour today! **on disclosure if understood implied HVAC replaced from an original - not intent. Seller shared the unit was there when they purchased the unit as was the roof**
Location
State NC
County Pitt
Community Rownetree Woods
Zoning SFRCond-Twn-Dup
Direction Hwy 43/5th Street north of Hospital to B's Bar B Que Road (also from Stantonsburg Road) - first right into Rownetree Woods Left turn through Gate - last unit on the Left . Arlington to hospital area - left/North on Macgregor Downs to B's Bar B Que Road -right turn. Travel a ways toward NC 43/5th Street - enter Rownetree Woods on left just before NC43/5th Street
Rooms
Basement None
Interior
Interior Features Blinds/Shades, Ceiling Fan(s), Gas Logs, Pantry, Smoke Detectors, Walk-In Closet
Heating Heat Pump
Cooling Central
Flooring LVT/LVP, Carpet
Appliance Dishwasher, Dryer, Microwave - Built-In, Refrigerator, Stove/Oven - Electric, Vent Hood, Washer
Exterior
Garage Assigned, On Site, Paved
Pool See Remarks
Utilities Available Municipal Sewer, Municipal Water
Waterfront No
Waterfront Description None
Roof Type Composition
Accessibility None
Porch Deck, Enclosed, See Remarks
Parking Type Assigned, On Site, Paved
Garage No
Building
Lot Description Corner Lot, Wooded
Story 2
New Construction No
Schools
Elementary Schools Falkland
Middle Schools Farmville
High Schools Farmville Central
Others
Tax ID 42422
Acceptable Financing VA Loan, Cash, Conventional, FHA
Listing Terms VA Loan, Cash, Conventional, FHA
Read Less Info
Want to know what your home might be worth? Contact us for a FREE valuation!

Our team is ready to help you sell your home for the highest possible price ASAP

GET MORE INFORMATION

Owner/Broker In Charge | License ID: 267841






