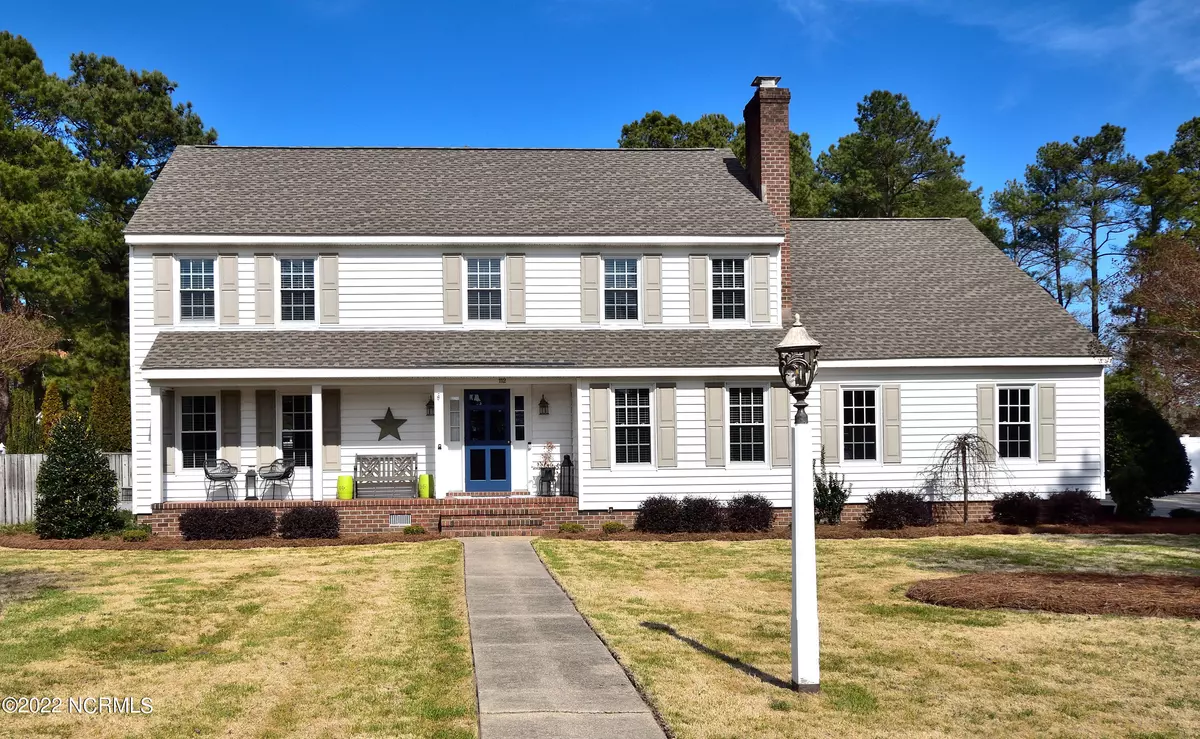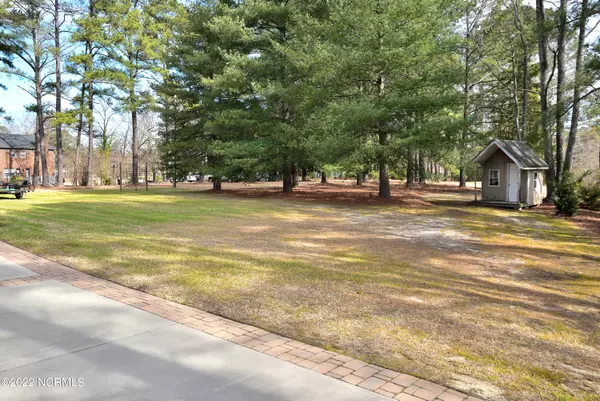$495,000
$475,000
4.2%For more information regarding the value of a property, please contact us for a free consultation.
3 Beds
3 Baths
2,647 SqFt
SOLD DATE : 04/12/2022
Key Details
Sold Price $495,000
Property Type Single Family Home
Sub Type Single Family Residence
Listing Status Sold
Purchase Type For Sale
Square Footage 2,647 sqft
Price per Sqft $187
Subdivision Birchwood
MLS Listing ID 100312243
Sold Date 04/12/22
Style Wood Frame
Bedrooms 3
Full Baths 2
Half Baths 1
HOA Y/N No
Year Built 1986
Lot Size 1.040 Acres
Acres 1.04
Lot Dimensions Irregular
Property Sub-Type Single Family Residence
Source Hive MLS
Property Description
Welcome Home to an immaculate, private & astounding place to live. This 2 story home with 3 bedrooms & 2 1/2 bath sits on 1.06 acres at the end of a cul-de-sac with a view of a gentle pond. This home provides numerous custom features. An updated kitchen with tile flooring, luxury granite, an oversized breakfast island, a five burner gas cooktop, double wall ovens, custom built cabinets, tile backsplash, a walk in pantry and oh so many more surprises! Breakfast nook provides a coziness with a bay window looking out onto the deck & backyard. Other features are a laundry room with lots of storage, hardwoods floors throughout down stairs, a brick wood burning fireplace, and a spacious formal dining room. There is a Keeping Room off the kitchen that provides access to a glorious screened in porch. This porch gives all views of the entire backyard filled with a covered patio, a spacious deck and an in-ground pool. Enjoy the best the outdoors has to offer by the fire in the outdoor brick fireplace. You will never want to leave this porch! Back inside, the bonus room is located right off the large master suite and provides a wet bar, custom built-ins an even a space for a small refrigerator. The master bath is equipped with a double vanity and walk-in shower. The office space is currently being used as bedroom but will make a perfect work from home space! There is a set of permanent stairs to the walk in attic. Other ways to enjoy the great outdoors in this personal oasis of a backyard is lounging by or taking a swim in the in-ground pool. Wait!!! There is so much more this home has to offer. Along with a very well landscaped yard with a irrigation system, there is also an additional 734sq ft. pool house with a full kitchen and bath. This pool house could so easily be an IN-LAW SUITE! Quick and Easy access to major highways, shopping, businesses and restaurants. Right in the heart of Nashville, minutes away from Rocky Mount and less than an hour from Raleigh
Location
State NC
County Nash
Community Birchwood
Zoning R10
Direction In Nashville, drive west on Washington Street and turn left onto S. First Street. Turn left onto Birchwood Drive and then right onto Golfers Lane and then left onto Troon Court. The house will be the last house on the left in cul-de-sac.
Location Details Mainland
Rooms
Other Rooms Workshop
Basement Crawl Space
Primary Bedroom Level Non Primary Living Area
Interior
Interior Features Foyer, Pantry, Walk-in Shower, Wet Bar, Eat-in Kitchen, Walk-In Closet(s)
Heating Gas Pack, Heat Pump
Cooling Central Air
Flooring Carpet, Tile, Wood
Window Features Blinds
Appliance Microwave - Built-In, Dishwasher, Cooktop - Gas, Convection Oven
Laundry Inside
Exterior
Exterior Feature Irrigation System
Parking Features Paved
Carport Spaces 2
Pool In Ground
Amenities Available No Amenities
Roof Type Architectural Shingle
Porch Covered, Deck, Patio, Screened
Building
Lot Description Cul-de-Sac Lot
Story 2
Entry Level Two
Sewer Municipal Sewer
Water Municipal Water
Structure Type Irrigation System
New Construction No
Others
Tax ID 380012879083
Acceptable Financing Cash, Conventional, FHA, USDA Loan, VA Loan
Listing Terms Cash, Conventional, FHA, USDA Loan, VA Loan
Special Listing Condition None
Read Less Info
Want to know what your home might be worth? Contact us for a FREE valuation!

Our team is ready to help you sell your home for the highest possible price ASAP

GET MORE INFORMATION
Owner/Broker In Charge | License ID: 267841






