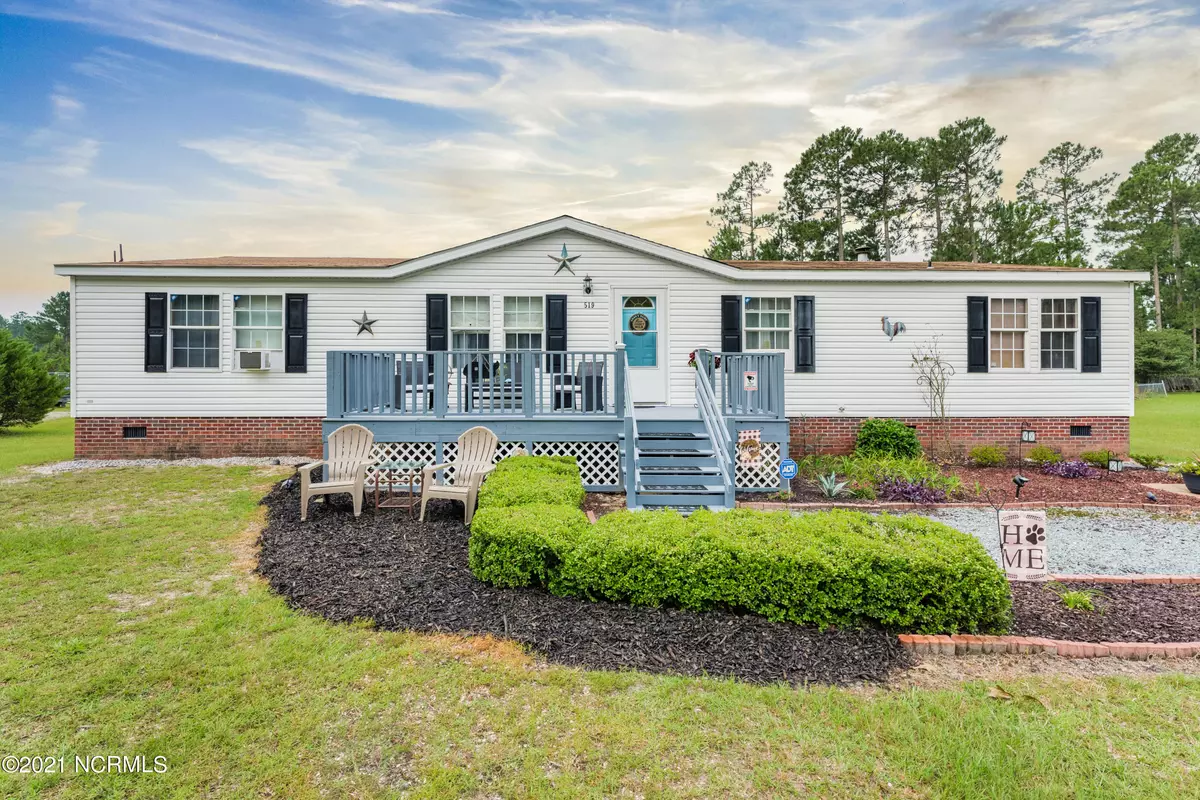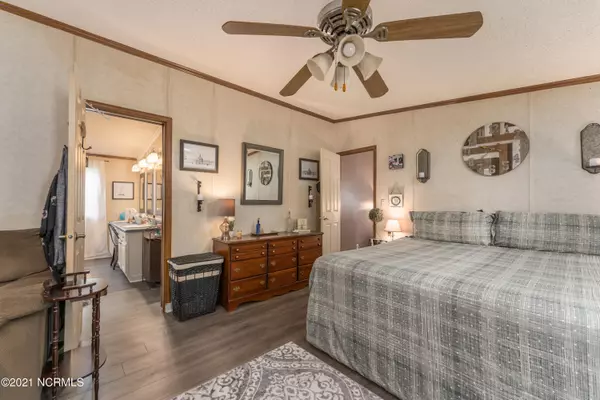$165,000
$169,900
2.9%For more information regarding the value of a property, please contact us for a free consultation.
3 Beds
2 Baths
1,688 SqFt
SOLD DATE : 12/10/2021
Key Details
Sold Price $165,000
Property Type Manufactured Home
Sub Type Manufactured Home
Listing Status Sold
Purchase Type For Sale
Square Footage 1,688 sqft
Price per Sqft $97
Subdivision Summit Ridge
MLS Listing ID 100284781
Sold Date 12/10/21
Style Wood Frame
Bedrooms 3
Full Baths 2
HOA Y/N No
Originating Board North Carolina Regional MLS
Year Built 2002
Annual Tax Amount $761
Lot Size 0.480 Acres
Acres 0.48
Lot Dimensions Irregular
Property Description
Are you looking for a country oasis? Well, your search has come to an end. Enjoy quiet country living in this beautifully updated 3-bedroom 2-bath home with a spacious yard and no HOA! Central HVAC unit installed this year. A formal dining room welcomes you as you enter this newly renovated home. Split bedroom floorplan. Admire the new LVP flooring throughout the home. There's an abundance of space in the master bedroom, it's fit for a king! Off of the bedroom is a remodeled master bathroom that includes a double sink, vanity, stand up shower, a separate bathtub and walk in closet. The home's great room's highlight is a wood burning fireplace. Large kitchen features an island with ample space. Separate laundry room that leads out to the back yard. Entertaining is easy on your covered back patio. Fenced backyard with a shed to store all of your toys!
You're not going to find a home like this one again. Schedule your private showing today!
Location
State NC
County Pender
Community Summit Ridge
Zoning PD
Direction HWY 117/Castle Hayne Road, left onto Carver Dr., right on Summit Dr., left on Hearthside and go right onto Brighton Rd and 519 will be on your left.
Location Details Mainland
Rooms
Other Rooms Storage
Basement Crawl Space, None
Primary Bedroom Level Primary Living Area
Interior
Interior Features Mud Room, Master Downstairs, Vaulted Ceiling(s), Ceiling Fan(s), Walk-in Shower, Walk-In Closet(s)
Heating Forced Air
Cooling Central Air
Flooring LVT/LVP
Window Features Blinds
Appliance Refrigerator, Dishwasher
Laundry Hookup - Dryer, Washer Hookup, Inside
Exterior
Exterior Feature None
Garage Off Street, Unpaved
Pool None
Waterfront No
Waterfront Description None
Roof Type Shingle
Accessibility None
Porch Covered, Porch
Building
Story 1
Entry Level One
Water Well
Structure Type None
New Construction No
Others
Tax ID 3223-20-9923-0000
Acceptable Financing Cash, Conventional
Listing Terms Cash, Conventional
Special Listing Condition None
Read Less Info
Want to know what your home might be worth? Contact us for a FREE valuation!

Our team is ready to help you sell your home for the highest possible price ASAP

GET MORE INFORMATION

Owner/Broker In Charge | License ID: 267841






