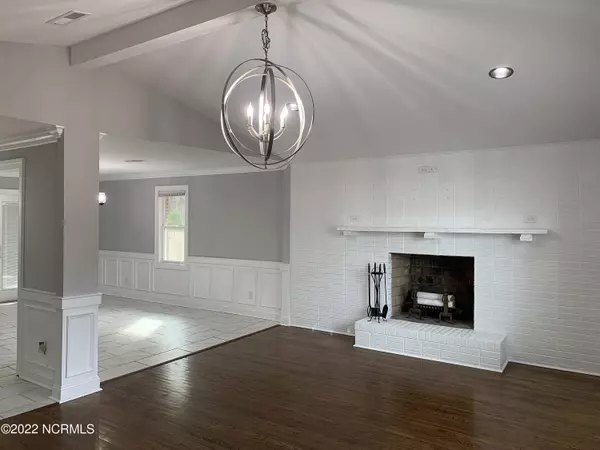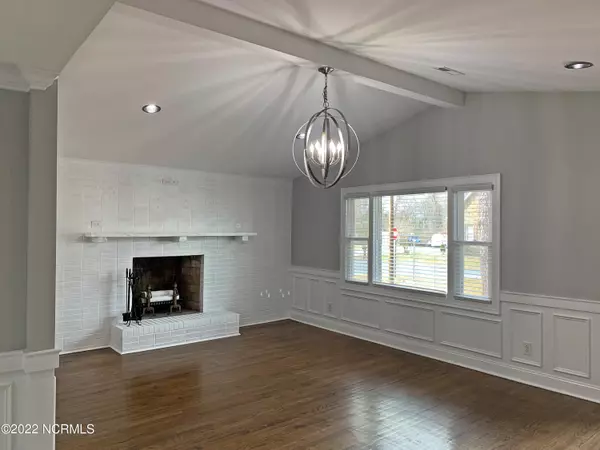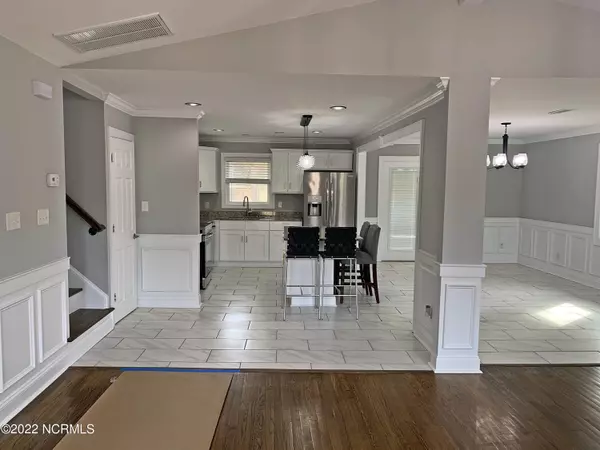$348,850
$349,500
0.2%For more information regarding the value of a property, please contact us for a free consultation.
5 Beds
3 Baths
2,250 SqFt
SOLD DATE : 04/07/2022
Key Details
Sold Price $348,850
Property Type Single Family Home
Sub Type Single Family Residence
Listing Status Sold
Purchase Type For Sale
Square Footage 2,250 sqft
Price per Sqft $155
Subdivision Pembroke
MLS Listing ID 100313941
Sold Date 04/07/22
Style Wood Frame
Bedrooms 5
Full Baths 2
Half Baths 1
HOA Y/N No
Originating Board North Carolina Regional MLS
Year Built 1970
Annual Tax Amount $1,342
Lot Size 0.500 Acres
Acres 0.5
Lot Dimensions 153 x 150 Irregular
Property Description
Located close to the downtown area, this property has undergone a huge transformation from it's original state. This is a 1970's retro split-level home ready for a family to fill up the space ...including the huge fenced-in yard. Updated from top to bottom this home would also be good for a Multi-Generational family. Everything was gutted from windows, insulation, electrical and roof including a completely updated kitchen with granite and all stainless appliances. The ceiling was raised in LR offering a vaulted ceiling and opens to the kitchen & dining. Bathrooms are updated with tiled flooring and new fixtures. Outside there is a new 3 car concrete parking space. Out back is the screened porch opening off the dining room & looks over the large back yard, all newly fenced in with a large storage shed with a 2nd floor for extra storage. Numerous trees have been removed and now offers a great playground (existing equipment conveys). There is also a covered patio area underneath the upstairs balcony. Most everything was new at end of 2015 and now has been freshly painted inside & ready for new owners! This Property is not in a Flood Zone!
Location
State NC
County Craven
Community Pembroke
Zoning Residential
Direction From Downtown Area Take First St to Country Club Rd. Turn on 1st rd after the 70 Overpass onto Pembroke Avenue. Make a a quick right on Oscar Drive and left onto Chestnut Avenue. Take 1st right onto EF Thompkins.. Property will be around the curve on corner of EF Thompkins and Pearson St.
Rooms
Basement None
Interior
Interior Features Blinds/Shades, Ceiling - Vaulted, Mud Room, Solid Surface
Cooling Central
Flooring Tile
Appliance Dishwasher, Dryer, Microwave - Built-In, Refrigerator, Stove/Oven - Electric, Washer, None
Exterior
Garage Off Street, Paved
Garage Spaces 1.0
Pool None
Utilities Available Municipal Sewer, Municipal Water
Waterfront No
Waterfront Description None
Roof Type Shingle
Porch Balcony, Covered, Patio, Porch, Screened
Parking Type Off Street, Paved
Garage Yes
Building
Lot Description Corner Lot, Dead End
Story 1
New Construction No
Schools
Elementary Schools A. H. Bangert
Middle Schools H. J. Macdonald
High Schools New Bern
Others
Tax ID 8-067 -020
Acceptable Financing VA Loan, Cash, Conventional, FHA
Listing Terms VA Loan, Cash, Conventional, FHA
Read Less Info
Want to know what your home might be worth? Contact us for a FREE valuation!

Our team is ready to help you sell your home for the highest possible price ASAP

GET MORE INFORMATION

Owner/Broker In Charge | License ID: 267841






