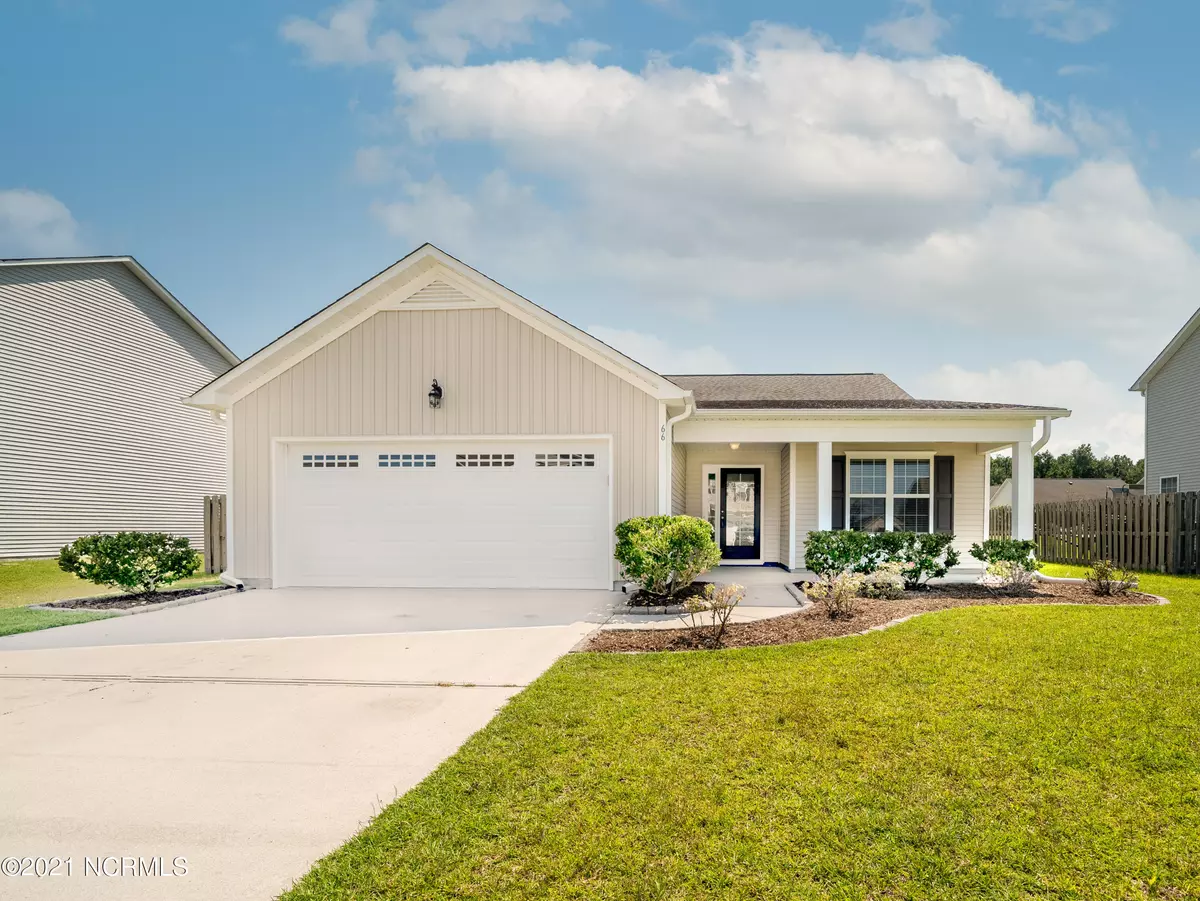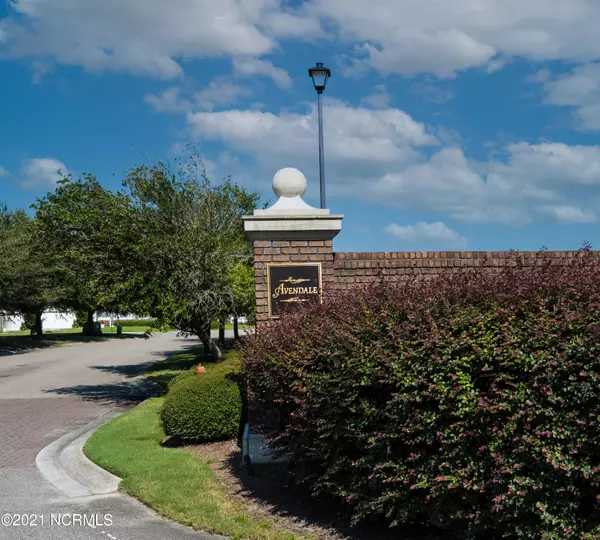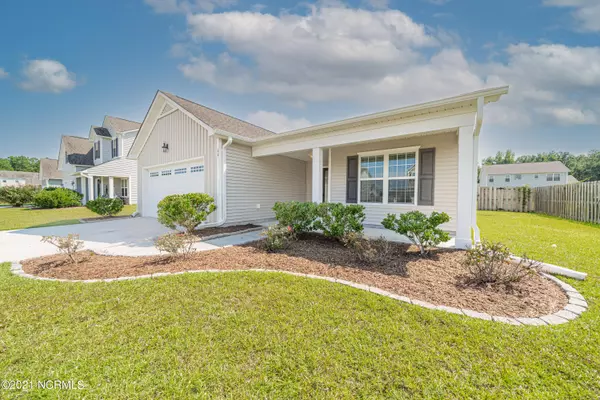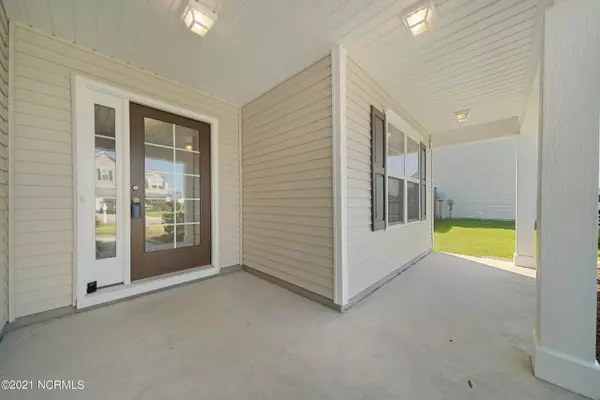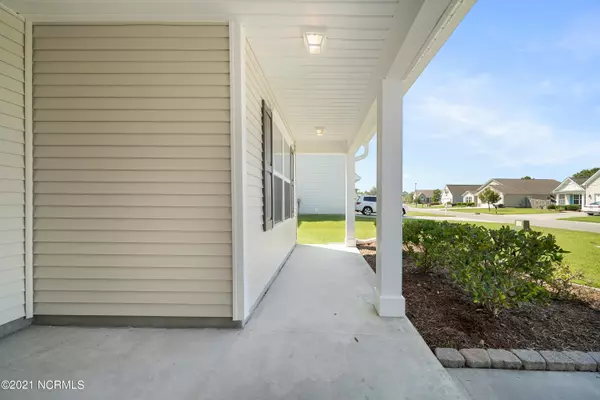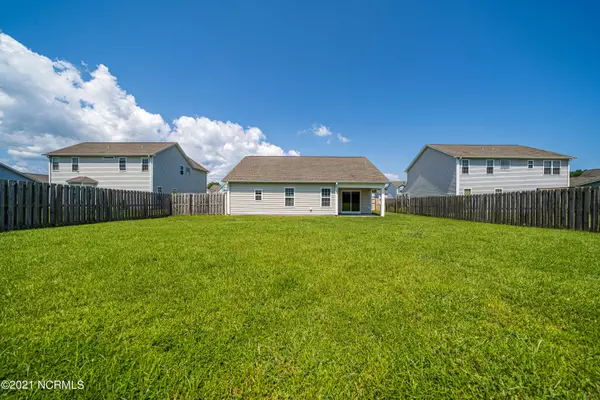$276,900
$274,900
0.7%For more information regarding the value of a property, please contact us for a free consultation.
3 Beds
2 Baths
1,526 SqFt
SOLD DATE : 09/24/2021
Key Details
Sold Price $276,900
Property Type Single Family Home
Sub Type Single Family Residence
Listing Status Sold
Purchase Type For Sale
Square Footage 1,526 sqft
Price per Sqft $181
Subdivision Avendale
MLS Listing ID 100285858
Sold Date 09/24/21
Style Wood Frame
Bedrooms 3
Full Baths 2
HOA Fees $358
HOA Y/N Yes
Originating Board North Carolina Regional MLS
Year Built 2013
Annual Tax Amount $1,465
Lot Size 9,583 Sqft
Acres 0.22
Lot Dimensions 70X139X70X139
Property Description
This ideal home in the quaint community of Avendale can be your next place to call home. This 3 bedroom 2 bath home welcomes you with the curb appeal of a nicely landscaped front yard and cozy covered front porch. Entering the home you will find a spacious open living room with updated laminate flooring and vaulted ceilings. The kitchen has stainless appliances, a counter top bar and is next to the dining area with doors that lead you to the covered patio area and large, fully private fenced in back yard. The master bedroom is a generous size with an attached en suite, soaking tub, it has two separate ''His'' & ''Her'' walk in closets and is located in the back of the home. There is plenty of storage in the home and it also has a generous size 2 car garage. Sellers are providing a one year home warranty from Old Rebublic. Located in the Topsail School District and close to Topsail Beach this well maintained ranch style home is ready for new owners!
Location
State NC
County Pender
Community Avendale
Zoning SEEMAP
Direction From Wilmington take I-40 North to Holly Shelter Rd. S Stay left on 210 Avendale will be on right, Sterling Glenn Dr second right. Home is on the right.
Rooms
Basement None
Interior
Interior Features Foyer, 1st Floor Master, Blinds/Shades, Ceiling - Trey, Ceiling - Vaulted, Ceiling Fan(s), Pantry, Smoke Detectors, Walk-in Shower, Walk-In Closet
Heating Heat Pump
Cooling Central
Flooring Carpet, Laminate
Appliance None, Dishwasher, Disposal, Dryer, Refrigerator, Stove/Oven - Electric, Washer
Exterior
Garage Assigned, On Site, Paved
Garage Spaces 2.0
Pool None
Utilities Available Municipal Sewer, Municipal Sewer Available
Waterfront No
Waterfront Description None
Roof Type Shingle
Accessibility None
Porch Covered, Patio, Porch
Parking Type Assigned, On Site, Paved
Garage Yes
Building
Story 1
New Construction No
Schools
Elementary Schools South Topsail
Middle Schools Topsail
High Schools Topsail
Others
Tax ID 3273-14-4810-0000
Acceptable Financing USDA Loan, Cash, Conventional, FHA
Listing Terms USDA Loan, Cash, Conventional, FHA
Read Less Info
Want to know what your home might be worth? Contact us for a FREE valuation!

Our team is ready to help you sell your home for the highest possible price ASAP

GET MORE INFORMATION

Owner/Broker In Charge | License ID: 267841

