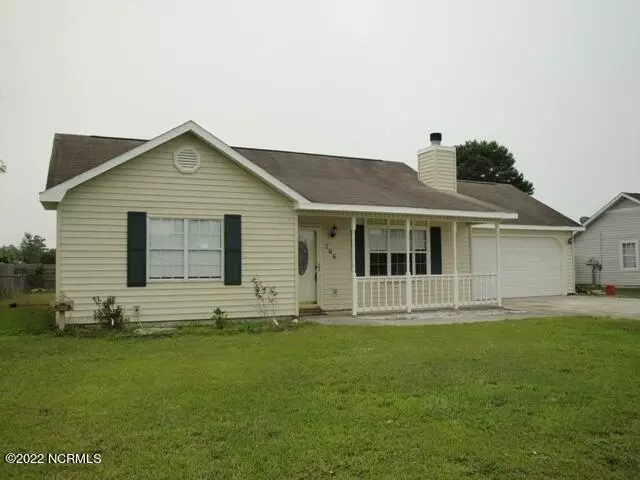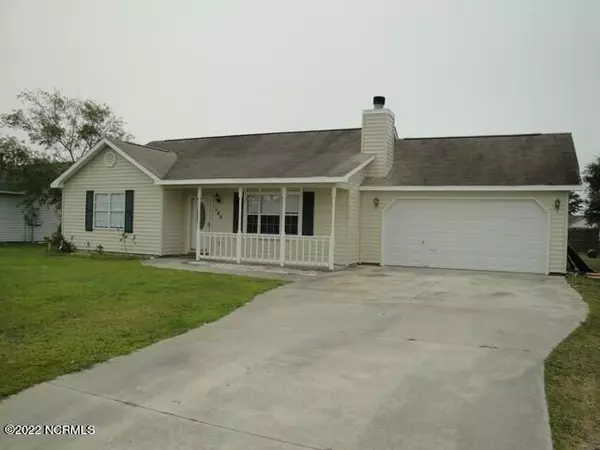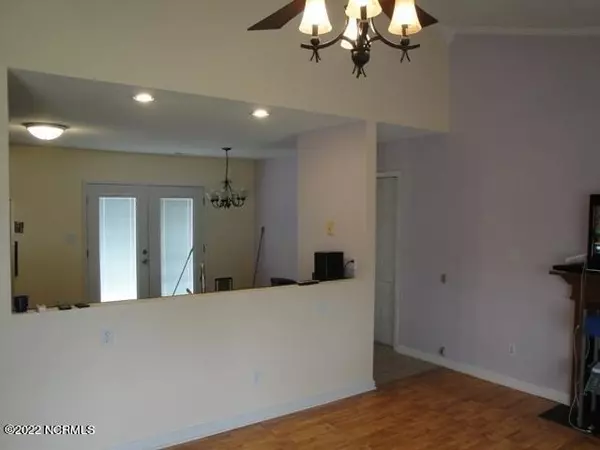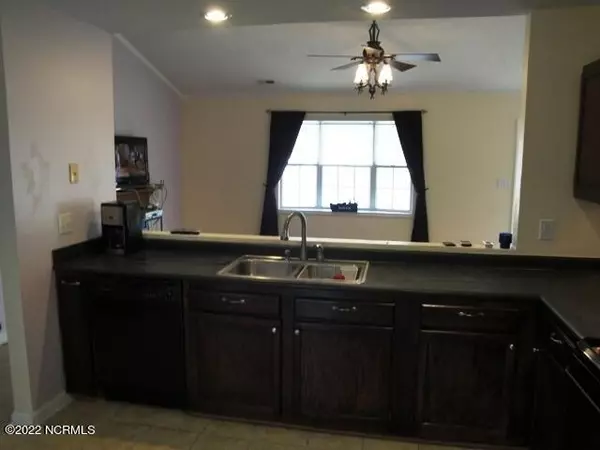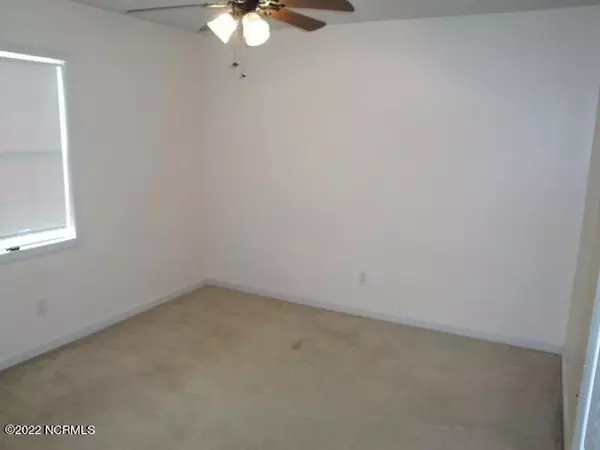$160,000
$160,000
For more information regarding the value of a property, please contact us for a free consultation.
2 Beds
1 Bath
1,000 SqFt
SOLD DATE : 03/29/2022
Key Details
Sold Price $160,000
Property Type Single Family Home
Sub Type Single Family Residence
Listing Status Sold
Purchase Type For Sale
Square Footage 1,000 sqft
Price per Sqft $160
Subdivision Foxtrace
MLS Listing ID 100313894
Sold Date 03/29/22
Style Wood Frame
Bedrooms 2
Full Baths 1
HOA Y/N No
Originating Board North Carolina Regional MLS
Year Built 1994
Annual Tax Amount $772
Lot Size 0.260 Acres
Acres 0.26
Lot Dimensions 85x135
Property Description
A WINNER FOR A BEGINNER! We are pleased to offer this 2 BR, 1-bath ranch-style home at 166 Glenwood Drive. This entry level property comes complete with clever internal layout and double-car garage. The living room is cozy and comfortable, featuring vaulted ceilings and a wood-burning fireplace, which is the focus of the living room in the winter. A cheerful kitchen harbors the dining area. There are comfortably-sized bedrooms, the master with direct access to a full bath, and a walk-in closet. The vanity and single basin in the master bedroom provides plenty of space for pampering. Outdoors, there's a back deck perfect for grilling out and large, fenced, child and pet-friendly yard. The covered front porch adds a welcoming touch to this charming abode. Quietly tucked away in a friendly Hubert neighborhood, the home is just a short distance to schools, shopping and Camp Lejeune's Hwy 172 gate. Coastal amenities are all an easy drive away, including the beautiful beaches of Emerald Isle! It is priced to sell, so come see it today! Offered at $160,000.
Location
State NC
County Onslow
Community Foxtrace
Zoning R-10
Direction Head northwest on E Sabiston Dr toward W Corbett Ave 213 ft Turn left onto NC-24 W/W Corbett Ave 1.8 mi Turn left onto Queens Creek Rd 3.5 mi Turn right onto Sand Ridge Rd 1.5 mi Turn right onto Buckhead Rd 0.2 mi Turn left onto Glenwood Dr Home will be on the right
Rooms
Primary Bedroom Level Primary Living Area
Interior
Interior Features Vaulted Ceiling(s), Ceiling Fan(s), Eat-in Kitchen, Walk-In Closet(s)
Heating Heat Pump
Cooling Central Air
Flooring Carpet, Laminate, Tile
Appliance Vent Hood, Stove/Oven - Electric, Refrigerator, Dishwasher
Laundry Hookup - Dryer, In Garage, Washer Hookup
Exterior
Garage Paved
Garage Spaces 2.0
Roof Type Composition
Porch Open, Covered, Deck, Porch
Building
Story 1
Foundation Slab
Sewer Municipal Sewer
Water Municipal Water
New Construction No
Others
Tax ID 1308g-31
Acceptable Financing Cash, Conventional, FHA, USDA Loan, VA Loan
Listing Terms Cash, Conventional, FHA, USDA Loan, VA Loan
Special Listing Condition None
Read Less Info
Want to know what your home might be worth? Contact us for a FREE valuation!

Our team is ready to help you sell your home for the highest possible price ASAP

GET MORE INFORMATION

Owner/Broker In Charge | License ID: 267841

