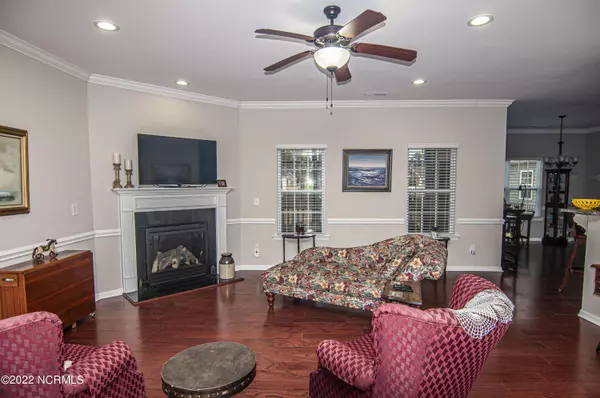$357,000
$355,000
0.6%For more information regarding the value of a property, please contact us for a free consultation.
4 Beds
3 Baths
2,285 SqFt
SOLD DATE : 03/21/2022
Key Details
Sold Price $357,000
Property Type Single Family Home
Sub Type Single Family Residence
Listing Status Sold
Purchase Type For Sale
Square Footage 2,285 sqft
Price per Sqft $156
Subdivision Westhaven South
MLS Listing ID 100313998
Sold Date 03/21/22
Style Wood Frame
Bedrooms 4
Full Baths 3
HOA Fees $85
HOA Y/N Yes
Originating Board North Carolina Regional MLS
Year Built 2013
Lot Size 0.560 Acres
Acres 0.56
Lot Dimensions 56 x 167 x 117 x 76
Property Description
BETTER THAN NEW True 4 bedroom home with 3 full baths and a finished bonus room with surround sound in the Westhaven South Subdivision. This home sits on over a 1/2 acre lot with mature trees and beautiful, black aluminum fence. There is a one car detached garage that has upstairs storage and a cute covered porch on the back. A large concrete pad has been added so parking should not be a problem. The inside of this home is just as impressive as the exterior: downstairs master, his and hers walk-in closets, granite countertops, stainless steel appliances, beautiful dark wood LVP flooring throughout, screened in porch. This home is move-in ready and perfect for the growing family who likes to entertain.
Location
State NC
County Pitt
Community Westhaven South
Zoning R9S
Direction : From Regency Blvd, turn on to Thornbrook Dr, left on to Cheltenham Dr, go all the way down around the curve and then turn left onto Loudon Court, home is on the left.
Rooms
Other Rooms Workshop
Primary Bedroom Level Primary Living Area
Ensuite Laundry Inside
Interior
Interior Features Master Downstairs, Tray Ceiling(s), Ceiling Fan(s), Pantry, Walk-in Shower, Eat-in Kitchen, Walk-In Closet(s)
Laundry Location Inside
Heating Heat Pump
Cooling Central Air
Flooring LVT/LVP, Carpet, Tile
Window Features Thermal Windows,Blinds
Appliance Stove/Oven - Electric, Disposal, Dishwasher
Laundry Inside
Exterior
Garage Off Street, Paved
Garage Spaces 3.0
Waterfront No
Roof Type Architectural Shingle
Porch Screened
Parking Type Off Street, Paved
Building
Story 1
Foundation Slab
Sewer Municipal Sewer
Water Municipal Water
New Construction No
Others
Tax ID 079642
Acceptable Financing Cash, Conventional, FHA, VA Loan
Listing Terms Cash, Conventional, FHA, VA Loan
Special Listing Condition None
Read Less Info
Want to know what your home might be worth? Contact us for a FREE valuation!

Our team is ready to help you sell your home for the highest possible price ASAP

GET MORE INFORMATION

Owner/Broker In Charge | License ID: 267841






