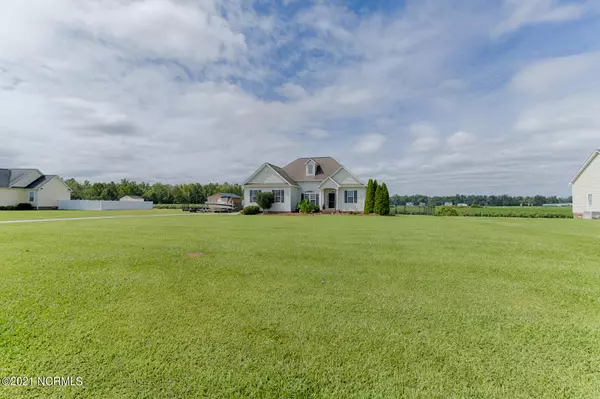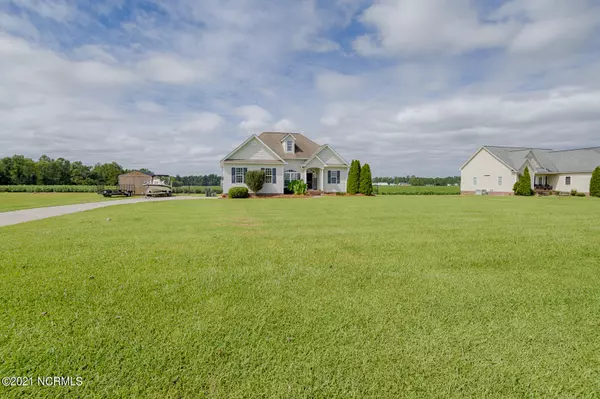$220,000
$215,000
2.3%For more information regarding the value of a property, please contact us for a free consultation.
3 Beds
2 Baths
1,525 SqFt
SOLD DATE : 10/21/2021
Key Details
Sold Price $220,000
Property Type Single Family Home
Sub Type Single Family Residence
Listing Status Sold
Purchase Type For Sale
Square Footage 1,525 sqft
Price per Sqft $144
Subdivision Treyburn
MLS Listing ID 100289166
Sold Date 10/21/21
Style Wood Frame
Bedrooms 3
Full Baths 2
HOA Y/N No
Originating Board North Carolina Regional MLS
Year Built 2006
Lot Size 0.600 Acres
Acres 0.6
Lot Dimensions 130 x 200
Property Description
WELCOME HOME! This adorable home features 3 bedrooms and 2 bathrooms and sits on a .60 acre lot. A covered front porch invites you into this spacious and cozy flooplan with lots of natural light. A split plan with cathedral ceilings in the living room, foyer and a formal dining with extensive crown molding and arched entryways. Master bedroom features a walk-in closet, master bath with double vanity, linen closet, walk-in shower and a soaking tub. Spacious eat-in kitchen with stainless steel appliances and a pass through window to the living area. Nicely decorated laundry room with built in cabinets and a drying rack. Home has a walk-up attic and a single car garage. Vinyl windows with 2-inch faux wood blinds. Relax on the rear deck and enjoy sunsets and privacy as home backs up to farmland. The backyard is fenced in with a 6' high black chain link fence; double gate off of driveway and single gate on the other side. Located in the country but minutes from the city! Detached storage barn was a gift and does not convey. Make an appointment before it's gone!
Location
State NC
County Pitt
Community Treyburn
Zoning ETJ
Direction Hwy 33 East to Blackjack-Simpson Road, left on Avon, right on Brick Kiln, right on Treyburn.
Rooms
Basement None
Primary Bedroom Level Primary Living Area
Interior
Interior Features 1st Floor Master, 9Ft+ Ceilings, Blinds/Shades, Ceiling - Trey, Ceiling - Vaulted, Ceiling Fan(s), Gas Logs, Pantry, Walk-in Shower
Heating Gas Pack
Cooling Central
Flooring LVT/LVP, Carpet
Appliance Dishwasher, Microwave - Built-In, Stove/Oven - Electric
Exterior
Garage On Site, Paved
Garage Spaces 1.0
Pool None
Utilities Available Community Water, Septic On Site
Waterfront No
Waterfront Description None
Roof Type Architectural Shingle
Accessibility None
Porch Covered, Porch
Parking Type On Site, Paved
Garage Yes
Building
Lot Description Open
Story 1
New Construction No
Schools
Elementary Schools G. R. Whitfield
Middle Schools G. R. Whitfield
High Schools D.H. Conley
Others
Tax ID 71599
Read Less Info
Want to know what your home might be worth? Contact us for a FREE valuation!

Our team is ready to help you sell your home for the highest possible price ASAP

GET MORE INFORMATION

Owner/Broker In Charge | License ID: 267841






