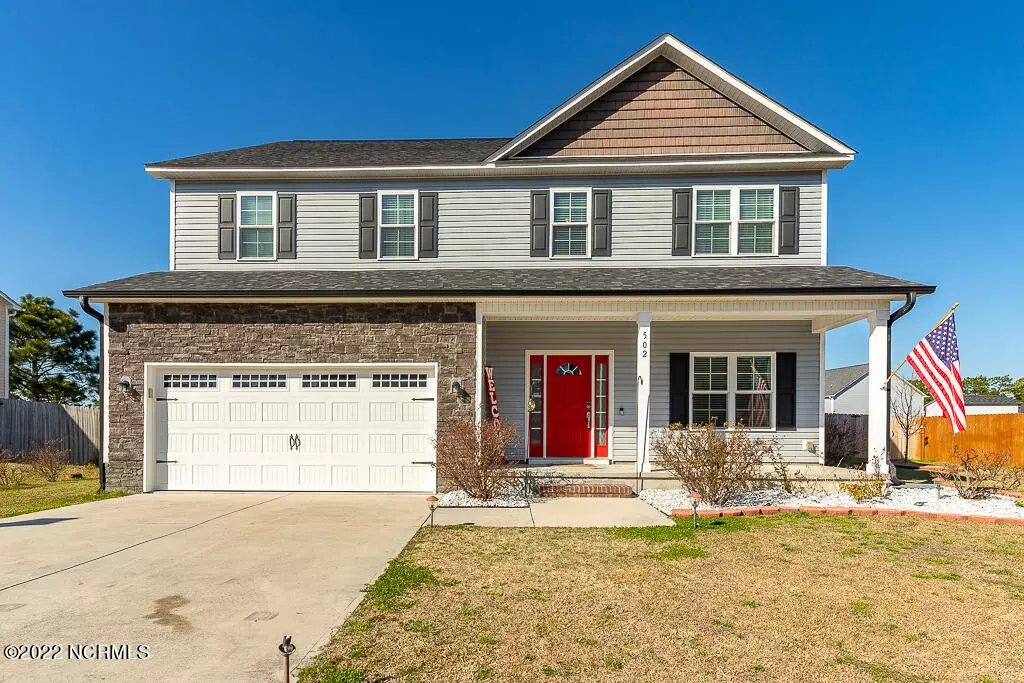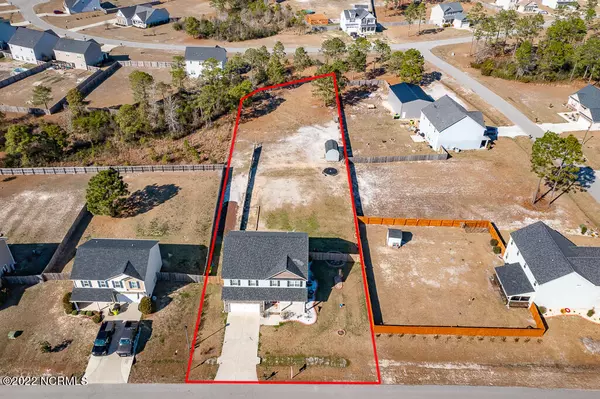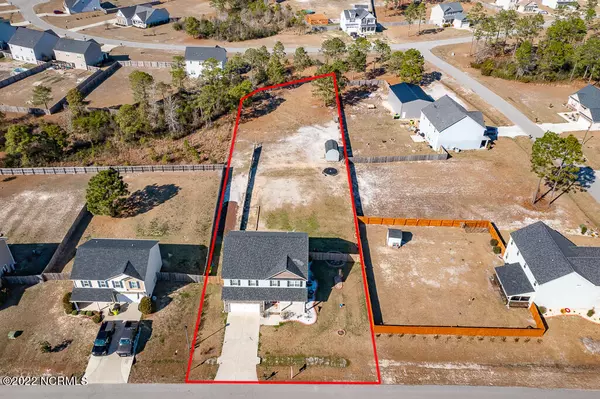$365,000
$345,000
5.8%For more information regarding the value of a property, please contact us for a free consultation.
3 Beds
3 Baths
2,778 SqFt
SOLD DATE : 04/18/2022
Key Details
Sold Price $365,000
Property Type Single Family Home
Sub Type Single Family Residence
Listing Status Sold
Purchase Type For Sale
Square Footage 2,778 sqft
Price per Sqft $131
Subdivision Highlands At Queens Creek
MLS Listing ID 100313468
Sold Date 04/18/22
Style Wood Frame
Bedrooms 3
Full Baths 2
Half Baths 1
HOA Fees $450
HOA Y/N Yes
Originating Board Hive MLS
Year Built 2016
Lot Size 0.740 Acres
Acres 0.74
Lot Dimensions 90.01*329.66*105.02*382.9
Property Sub-Type Single Family Residence
Property Description
Come and see this move in ready, spacious home in the gated community of The Highlands at Queens Creek! As you walk through the front door you will see real engineered hardwood floors throughout the foyer (just refinished), dining room and kitchen. Just off to the right, step into the dining room which features coffered ceilings and an abundance of natural light pouring in from the windows that overlook the front porch. Walk through to the kitchen to see updated pendant lighting which frames the granite kitchen island. A window over the sink looks out into the generous back yard. Recessed lighting is present throughout the first floor. The family room located across from the kitchen is generous in size, making it a great staging ground for oversized furniture with room to spare. The kitchen cabinets feature nickel knobs and pulls and inset panel cupboard doors. Walk outside to the patio to see a Graceland shed for all of your extra lawn equipment. The yard leaves plenty of room to create your own haven! Head upstairs to the master bedroom which features a tray ceiling and En-suite bathroom. There are two more bedrooms, a laundry room and an office or flex space upstairs.
The home features 2'' vinyl blinds, recently added rock to front flower bed, 16x10 Graceland Shed, landscaped patio in the backyard. Wired landscaped lighting in the front yard. Vivint security system and Ring Doorbell are ready for the new owner, as well. Seller offers a home warranty. Check out the amenities in this neighborhood, the pool, clubhouse and playground are conveniently located on the same street as this amazing home!
Location
State NC
County Onslow
Community Highlands At Queens Creek
Zoning R-8
Direction Hwy 24 to Queens Creek to Queens Haven to Inverness Dr (follow around to the right when you get inside the gate) to Kniroff to Aberdineshire Ct
Location Details Mainland
Rooms
Basement None
Primary Bedroom Level Non Primary Living Area
Interior
Interior Features 9Ft+ Ceilings, Pantry, Walk-in Shower, Walk-In Closet(s)
Heating Forced Air, Zoned
Cooling Central Air, Zoned
Flooring Wood
Fireplaces Type None
Fireplace No
Window Features Blinds
Appliance Washer, Stove/Oven - Electric, Refrigerator, Microwave - Built-In, Ice Maker, Dryer, Dishwasher
Laundry Inside
Exterior
Exterior Feature None
Parking Features Paved
Garage Spaces 2.0
Pool None
Waterfront Description None
Roof Type Architectural Shingle
Porch Covered, Patio, Porch
Building
Lot Description Dead End
Story 2
Entry Level Two
Foundation Slab
Sewer Septic On Site
Structure Type None
New Construction No
Others
Tax ID 1307b-135
Acceptable Financing Cash, Conventional, FHA, VA Loan
Listing Terms Cash, Conventional, FHA, VA Loan
Special Listing Condition None
Read Less Info
Want to know what your home might be worth? Contact us for a FREE valuation!

Our team is ready to help you sell your home for the highest possible price ASAP

GET MORE INFORMATION
Owner/Broker In Charge | License ID: 267841






