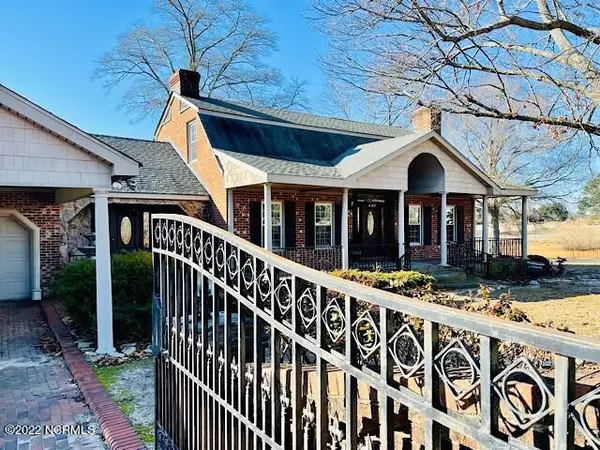$360,000
$350,000
2.9%For more information regarding the value of a property, please contact us for a free consultation.
4 Beds
3 Baths
3,748 SqFt
SOLD DATE : 04/05/2022
Key Details
Sold Price $360,000
Property Type Single Family Home
Sub Type Single Family Residence
Listing Status Sold
Purchase Type For Sale
Square Footage 3,748 sqft
Price per Sqft $96
Subdivision Not In Subdivision
MLS Listing ID 100314282
Sold Date 04/05/22
Style Wood Frame
Bedrooms 4
Full Baths 3
HOA Y/N No
Originating Board North Carolina Regional MLS
Year Built 1967
Annual Tax Amount $1,350
Lot Size 0.930 Acres
Acres 0.93
Lot Dimensions 187' x 161.6' x 130' x 243'
Property Description
Cape Cod style, 4 bedroom, 3 full bath home with many custom features. Beautiful covered large outdoor entertaining area including a stone fireplace, custom stone floor and wrought iron railings. This home also has a large sun room with stone fireplace for inside entertaining! The spacious kitchen has white cabinets, black granite counter tops, and tile flooring. The elegant formal dining room has many detailed features, crown molding, wainscoting and baseboards. The centrally located living room with wood floors, decorative wood beams and a stone fireplace with wood burning insert. The large Master Bedroom has stone fireplace with gas logs , cedar closet and full bath with jetted tub. A full bathroom is located just off the two car garage entry and laundry room. Second level includes three large bedrooms and a Jack and Jill full bathroom with an additional dressing room. Outside the home includes beautiful custom wrought iron fencing and gates. Each entryway is uniquely designed with stone and brick. Buyer may perform any inspections desired, however home is being sold 'As Is'.
Location
State NC
County Nash
Community Not In Subdivision
Zoning R40
Direction From HWY 264: Exit Bailey/Spring Hope, 581 North, approx. 5 miles Fire Tower Road, Turn right, first home on right. From HWY 97: Turn onto 581 South, approx. 2 miles, turn left onto Fire Tower Road, first home on right.
Location Details Mainland
Rooms
Basement Dirt Floor
Primary Bedroom Level Primary Living Area
Ensuite Laundry Hookup - Dryer, Washer Hookup, Inside
Interior
Interior Features Foyer, Intercom/Music, Mud Room, Master Downstairs, Vaulted Ceiling(s), Ceiling Fan(s), Walk-in Shower, Eat-in Kitchen, Walk-In Closet(s)
Laundry Location Hookup - Dryer,Washer Hookup,Inside
Heating Electric, Propane, Wood Stove
Cooling Central Air
Flooring Carpet, Marble, Tile, Wood
Fireplaces Type Gas Log, Wood Burning Stove
Fireplace Yes
Window Features Blinds
Appliance Stove/Oven - Electric, Refrigerator, Dishwasher
Laundry Hookup - Dryer, Washer Hookup, Inside
Exterior
Exterior Feature Gas Logs
Garage Circular Driveway, Off Street, Paved
Garage Spaces 2.0
Carport Spaces 2
Pool None
Waterfront No
Waterfront Description None
View Pond
Roof Type Shingle
Accessibility None
Porch Covered, Patio, Porch
Parking Type Circular Driveway, Off Street, Paved
Building
Lot Description Open Lot
Story 2
Entry Level One and One Half
Foundation Brick/Mortar, Block
Sewer Septic On Site
Water Well
Structure Type Gas Logs
New Construction No
Others
Tax ID 276600442682
Acceptable Financing Cash, Conventional
Listing Terms Cash, Conventional
Special Listing Condition Estate Sale
Read Less Info
Want to know what your home might be worth? Contact us for a FREE valuation!

Our team is ready to help you sell your home for the highest possible price ASAP

GET MORE INFORMATION

Owner/Broker In Charge | License ID: 267841






