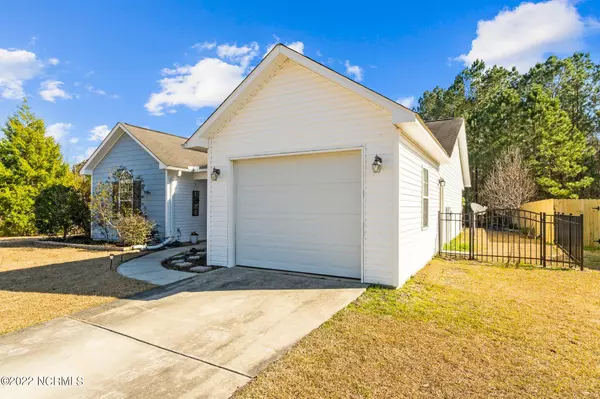$210,000
$190,000
10.5%For more information regarding the value of a property, please contact us for a free consultation.
3 Beds
2 Baths
1,315 SqFt
SOLD DATE : 04/21/2022
Key Details
Sold Price $210,000
Property Type Single Family Home
Sub Type Single Family Residence
Listing Status Sold
Purchase Type For Sale
Square Footage 1,315 sqft
Price per Sqft $159
Subdivision Derby Park
MLS Listing ID 100314597
Sold Date 04/21/22
Style Wood Frame
Bedrooms 3
Full Baths 2
HOA Y/N Yes
Originating Board North Carolina Regional MLS
Year Built 2006
Lot Size 9,583 Sqft
Acres 0.22
Lot Dimensions irr
Property Description
Turn key home that is spacious and offers lots of charm. As you enter the home you will notice a covered porch with new storm door that allows an abundance of natural light in. As you enter the foyer you will notice updated flooring together with some updated lighting throughout the home. There is an office to your right and to your left are two guest bedrooms of which they have access to a full bath. The living room is open to the kitchen and dining area. The living room features a fireplace with gas logs (that have never been used). The kitchen provides space for bar stools, lots of cabinets and built in pantry. All the appliances convey including the refrigerator in the house (garage refrigerator does not convey) as well as the washer and dryer conveying too. The master bedroom has a walk in closet and private en suite bath with step in shower and linen closet. The backyard has a covered porch area as well as a newer concrete space that spans out 6 additional feet. The single car garage offers space for yard tools or parking a car. The wrought iron fence and gate to the right of the home is new in addition to new sod in the backyard, front garage lighting, painted shutters, painted front door, new faucet in the kitchen and master bath, landscaping and more. This won't last !
Location
State NC
County Craven
Community Derby Park
Zoning residential
Direction From Glenburnie: Turn onto Elizabeth. Right on Tobiano Dr. Turnl Left on Derby Park Ave. Then Immediate right on Saratoga Ln. Left on Fairmount, 122 Fairmount Way is on left
Rooms
Basement None
Primary Bedroom Level Primary Living Area
Interior
Interior Features 1st Floor Master, 9Ft+ Ceilings, Ceiling - Vaulted
Heating Heat Pump
Cooling Central
Flooring Carpet, Laminate
Appliance Dishwasher, Stove/Oven - Electric, None
Exterior
Garage Off Street, Paved
Garage Spaces 1.0
Utilities Available Municipal Sewer, Municipal Water
Waterfront No
Roof Type Architectural Shingle
Porch Covered, Porch
Parking Type Off Street, Paved
Garage Yes
Building
Story 1
New Construction No
Schools
Elementary Schools Trent Park
Middle Schools H. J. Macdonald
High Schools New Bern
Others
Tax ID 8-240-J -122
Read Less Info
Want to know what your home might be worth? Contact us for a FREE valuation!

Our team is ready to help you sell your home for the highest possible price ASAP

GET MORE INFORMATION

Owner/Broker In Charge | License ID: 267841






