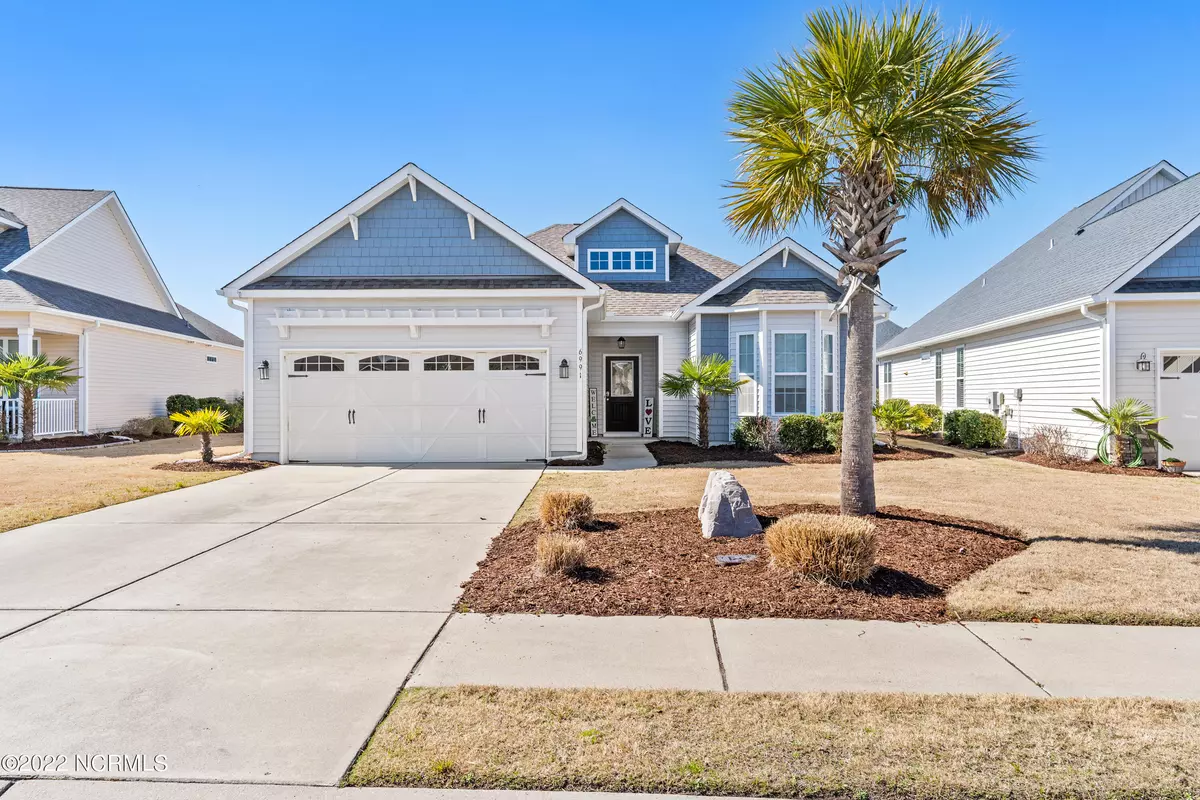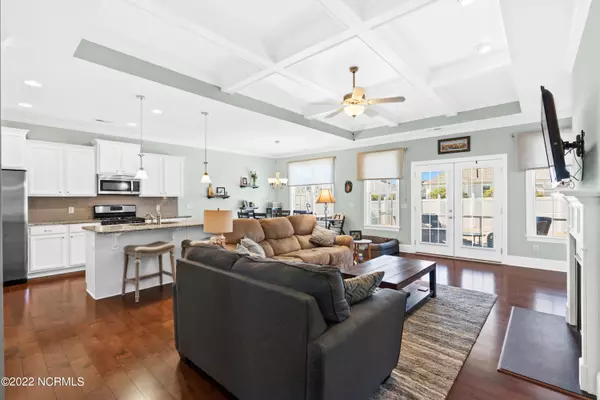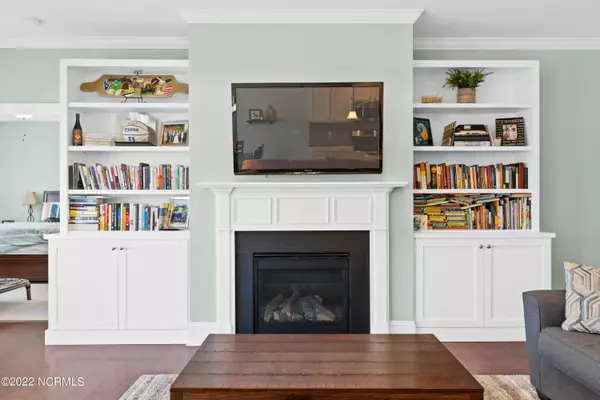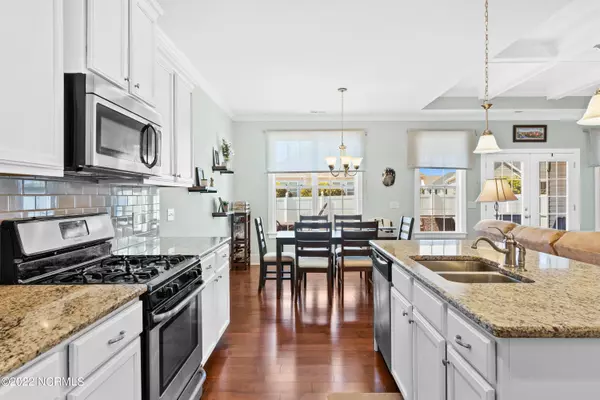$385,000
$379,000
1.6%For more information regarding the value of a property, please contact us for a free consultation.
3 Beds
2 Baths
1,518 SqFt
SOLD DATE : 05/06/2022
Key Details
Sold Price $385,000
Property Type Single Family Home
Sub Type Single Family Residence
Listing Status Sold
Purchase Type For Sale
Square Footage 1,518 sqft
Price per Sqft $253
Subdivision Sunset Ridge
MLS Listing ID 100314712
Sold Date 05/06/22
Style Wood Frame
Bedrooms 3
Full Baths 2
HOA Fees $1,840
HOA Y/N Yes
Originating Board Hive MLS
Year Built 2014
Annual Tax Amount $1,281
Lot Size 7,841 Sqft
Acres 0.18
Lot Dimensions 50 x 122 x 72 x 132
Property Description
Look no further for your dream home at the beach! This lovely, move-in ready 3 bedroom, 2 bath home is located in the sought after neighborhood of Sunset Ridge and will truly ''wow'' you! With a BRAND NEW HVAC (2/22!) and new built in cabinetry around the fireplace PLUS all of the original upgrades ...this one is a real beauty! Hardwood floors, granite countertops and stainless steel appliances, a gas fireplace, and two car garage are just a few of the lovely features this home offers. Beautiful crown molding and a coffered ceiling adorn the living area with other tasteful trim throughout. A privacy fence in the backyard along with a screened in porch give you a great place to have your favorite beverage while you read, grill, etc. Home still looks absolutely brand new and is priced to sell so call for your appointment to see it right away! Sunset Ridge offers beautiful amenities such as pool, clubhouse, fitness center...and wonderful neighbors. Located only minutes from the beaches, many golf courses, restaurants, shopping, and medical this home is pretty close to perfect!
Location
State NC
County Brunswick
Community Sunset Ridge
Zoning Residential
Direction Turn into Sunset Ridge on Ascension Dr. turn right on to Jasardeaux Ct., then left onto Gracieuse. Home located at 6991.
Location Details Mainland
Rooms
Primary Bedroom Level Primary Living Area
Interior
Interior Features Master Downstairs, 9Ft+ Ceilings, Ceiling Fan(s), Walk-In Closet(s)
Heating Heat Pump
Cooling Central Air
Fireplaces Type Gas Log
Fireplace Yes
Window Features Blinds
Appliance Washer, Refrigerator, Microwave - Built-In, Dryer, Disposal, Dishwasher, Cooktop - Gas
Laundry Laundry Closet
Exterior
Exterior Feature Irrigation System, Gas Logs
Parking Features Paved
Garage Spaces 2.0
Roof Type Shingle
Porch Porch, Screened
Building
Story 1
Entry Level One
Foundation Slab
Sewer Municipal Sewer
Water Municipal Water
Structure Type Irrigation System,Gas Logs
New Construction No
Others
Tax ID 242fj014
Acceptable Financing Cash, Conventional
Listing Terms Cash, Conventional
Special Listing Condition None
Read Less Info
Want to know what your home might be worth? Contact us for a FREE valuation!

Our team is ready to help you sell your home for the highest possible price ASAP

GET MORE INFORMATION
Owner/Broker In Charge | License ID: 267841






