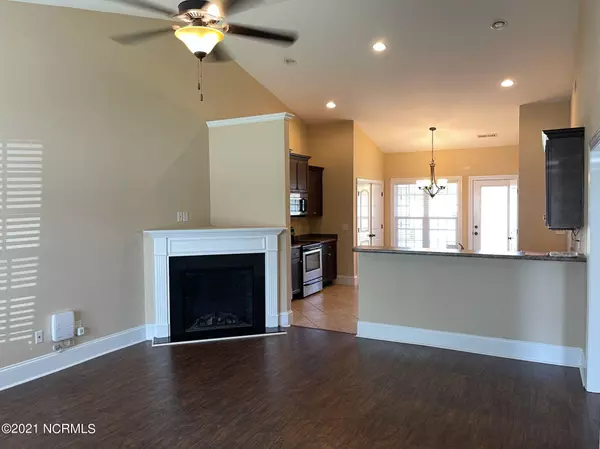$175,000
$168,204
4.0%For more information regarding the value of a property, please contact us for a free consultation.
3 Beds
2 Baths
1,320 SqFt
SOLD DATE : 11/18/2021
Key Details
Sold Price $175,000
Property Type Townhouse
Sub Type Townhouse
Listing Status Sold
Purchase Type For Sale
Square Footage 1,320 sqft
Price per Sqft $132
Subdivision Bent Creek
MLS Listing ID 100294508
Sold Date 11/18/21
Style Wood Frame
Bedrooms 3
Full Baths 2
HOA Fees $250
HOA Y/N Yes
Originating Board North Carolina Regional MLS
Year Built 2010
Lot Size 4,792 Sqft
Acres 0.11
Lot Dimensions 41x120
Property Description
Open and airy with a living room/den that flows through the kitchen right out onto a covered porch into a fenced in back yard. Great for entertaining. Split bedroom floorpan with the Master with en suite beyond the kitchen. The guest bathroom is through the living room/den nestled between the second and third bedrooms. Large closets everywhere. Laundry is in the huge kitchen. Fresh paint in several rooms. New carpet in one guest bedroom. Tiled floors in bathrooms and kitchen. Upgraded engineered hardwood floors in the living room/den and guest hallway and closets. Closets and storage everywhere included on the rear covered porch. Refrigerator replaced. New outdoor HVAC unit- just installed August 9th with upgraded extended 10yr warranty available if registered by new owner within 90 days of install. Carpets just done by ChemDry & a professional cleaning throughout just done. Owner is a licensed NC Real Estate Broker.
Location
State NC
County Pitt
Community Bent Creek
Zoning R6
Direction Stantonsburg Rd, R. on Bethesda, L on Johns Hopskins, R on Spring Forest, R on Nantucket, L on Ellsworth
Location Details Mainland
Rooms
Primary Bedroom Level Primary Living Area
Ensuite Laundry Laundry Closet, In Kitchen
Interior
Interior Features Whirlpool, Master Downstairs, 9Ft+ Ceilings, Tray Ceiling(s), Vaulted Ceiling(s), Ceiling Fan(s), Pantry
Laundry Location Laundry Closet,In Kitchen
Heating Forced Air, Heat Pump
Cooling Central Air
Flooring Tile
Appliance Stove/Oven - Electric, Refrigerator, Microwave - Built-In, Ice Maker, Disposal, Dishwasher
Laundry Laundry Closet, In Kitchen
Exterior
Garage Paved
Waterfront No
Roof Type Composition
Porch Covered, Deck, Patio, Porch
Parking Type Paved
Building
Story 1
Entry Level One
Foundation Slab
Sewer Municipal Sewer
Water Municipal Water
New Construction No
Others
Tax ID 079147
Acceptable Financing Cash, Conventional, FHA, VA Loan
Listing Terms Cash, Conventional, FHA, VA Loan
Special Listing Condition None
Read Less Info
Want to know what your home might be worth? Contact us for a FREE valuation!

Our team is ready to help you sell your home for the highest possible price ASAP

GET MORE INFORMATION

Owner/Broker In Charge | License ID: 267841






