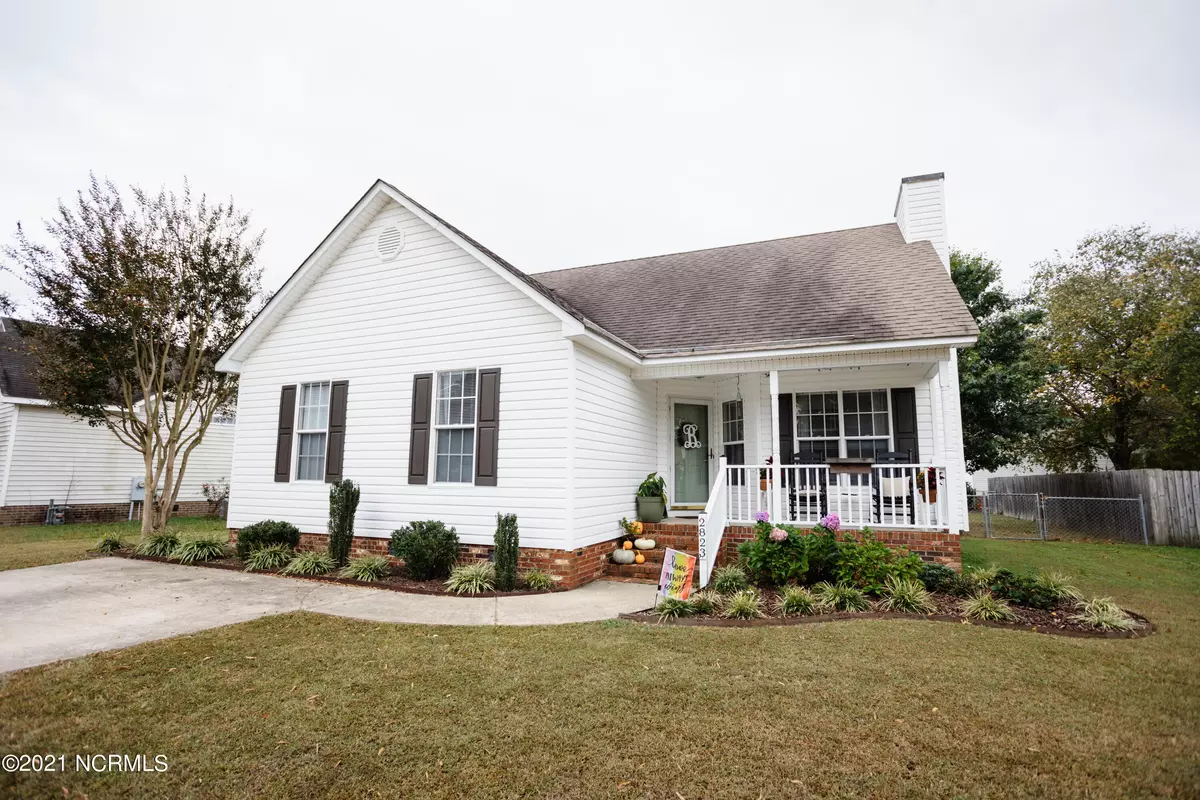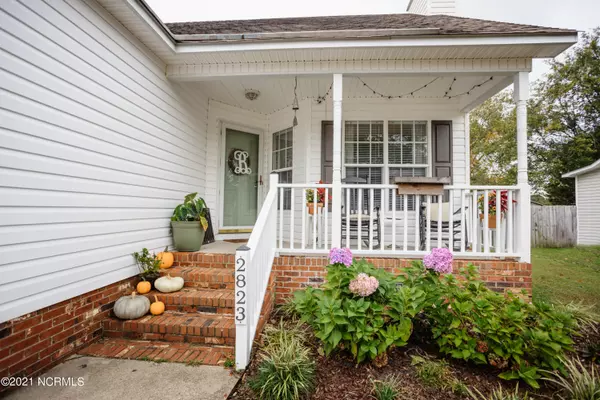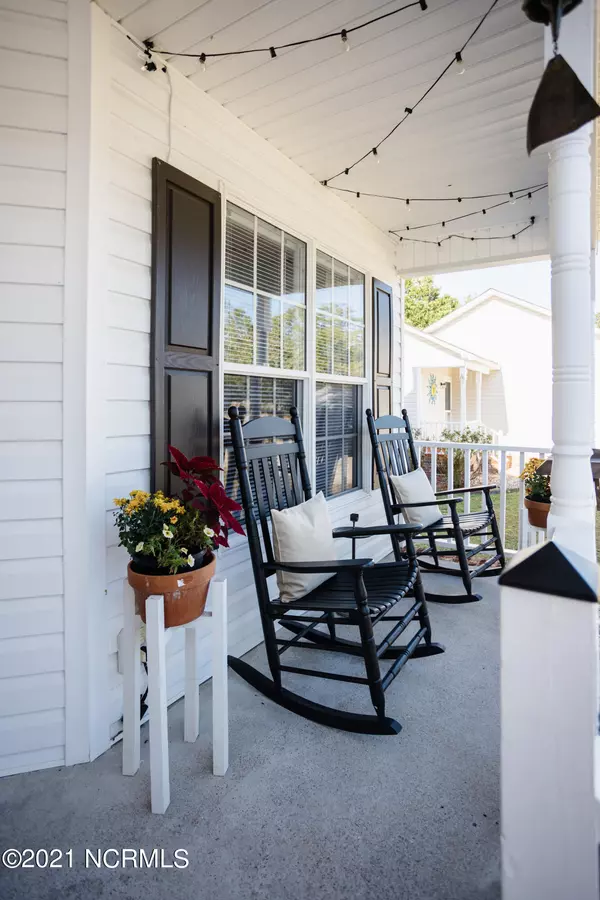$180,000
$175,000
2.9%For more information regarding the value of a property, please contact us for a free consultation.
3 Beds
2 Baths
1,152 SqFt
SOLD DATE : 12/02/2021
Key Details
Sold Price $180,000
Property Type Single Family Home
Sub Type Single Family Residence
Listing Status Sold
Purchase Type For Sale
Square Footage 1,152 sqft
Price per Sqft $156
Subdivision Brandons Run
MLS Listing ID 100296698
Sold Date 12/02/21
Style Wood Frame
Bedrooms 3
Full Baths 2
HOA Y/N No
Originating Board North Carolina Regional MLS
Year Built 1999
Lot Size 9,147 Sqft
Acres 0.21
Lot Dimensions 63x140x70x140
Property Description
Welcome home! This wonderful three bedroom layout all on one level is conveniently located in the Brandons Run neighborhood and is ready for its new owners. The sellers have really made this house into a home by adding functional shelving in all the right places, organizing closets to maximize storage, updating fixtures, and recently painting throughout. Two bedrooms, located at the front of the house, provide a buffer from the master suite that is accessible from the living area. Enjoy extras such as a wifi-enabled thermostat and surround sound wired into the living room ceiling. The kitchen and eat-in area boast new flooring and include a recently replaced garbage disposal and above-the-range microwave. Move through the french doors onto the deck and down into the fenced-in backyard to find an oversized attached closet for storage, as well as the detached she-shed/man cave with a porch. Back inside, the attic runs the width of the house and ensures that everything can have its place. Schedule your showing today!
Location
State NC
County Wilson
Community Brandons Run
Zoning SR6
Direction from I-95: take exit 121 towards Wilson, turning left onto Raleigh Rd Pkwy W. Left onto Airport Blvd NW. Right onto Stedman Dr NW. Right onto Herman Dr. 2823 is the second driveway on the right.
Interior
Interior Features 1st Floor Master, Blinds/Shades, Ceiling Fan(s), Gas Logs, Walk-In Closet
Cooling Central
Appliance Dishwasher, Disposal, Dryer, Microwave - Built-In, Refrigerator, Stove/Oven - Electric, Washer
Exterior
Garage On Site, Paved
Utilities Available Municipal Sewer, Municipal Water
Waterfront No
Roof Type Architectural Shingle
Porch Deck, Porch
Parking Type On Site, Paved
Garage No
Building
Story 1
New Construction No
Schools
Elementary Schools Vinson-Bynum
Middle Schools Toisnot
High Schools Fike
Others
Tax ID 3713449527
Acceptable Financing VA Loan, Cash, Conventional, FHA
Listing Terms VA Loan, Cash, Conventional, FHA
Read Less Info
Want to know what your home might be worth? Contact us for a FREE valuation!

Our team is ready to help you sell your home for the highest possible price ASAP

GET MORE INFORMATION

Owner/Broker In Charge | License ID: 267841






